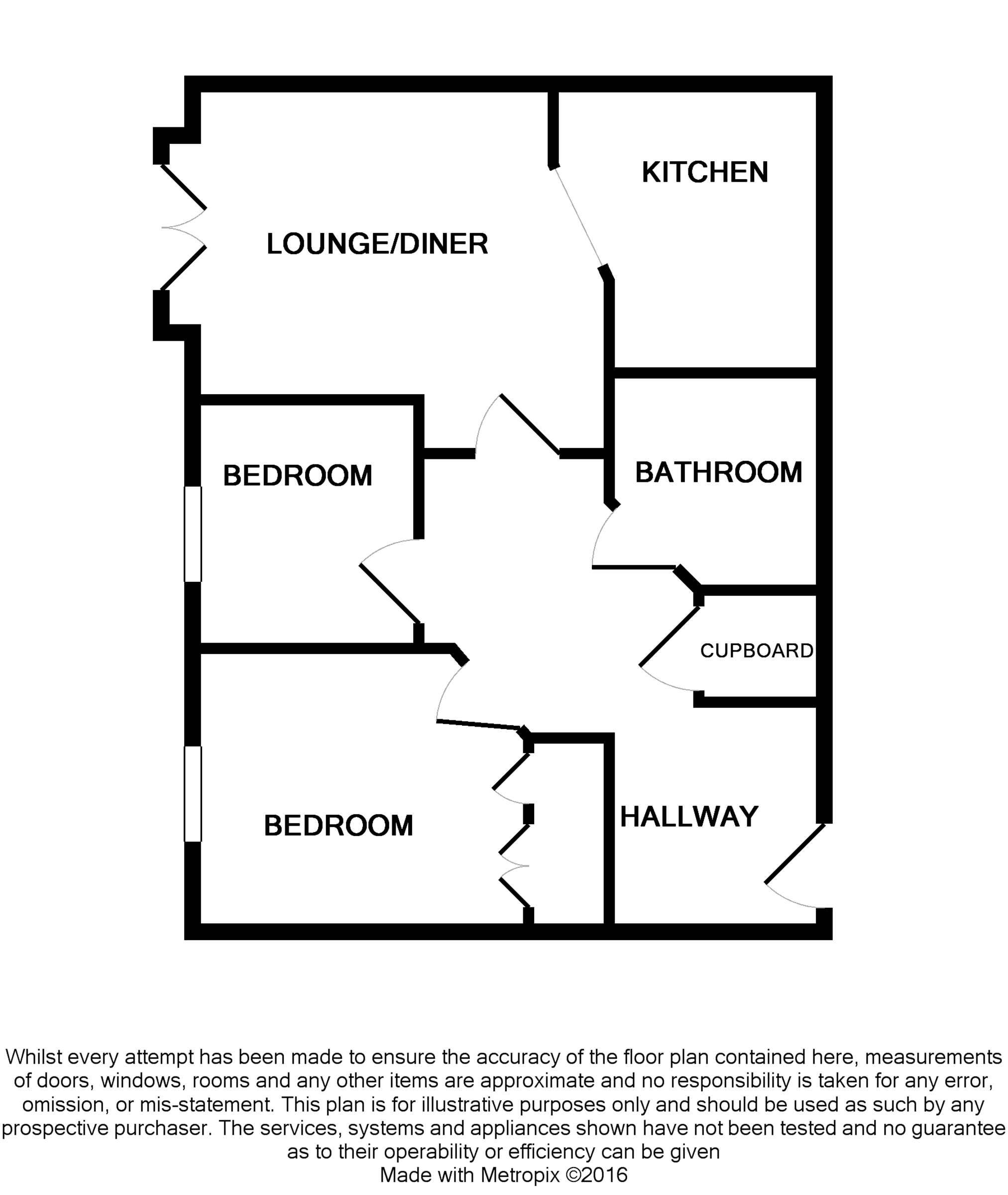Flat for sale in Wrexham LL11, 2 Bedroom
Quick Summary
- Property Type:
- Flat
- Status:
- For sale
- Price
- £ 90,000
- Beds:
- 2
- Baths:
- 1
- Recepts:
- 1
- County
- Wrexham
- Town
- Wrexham
- Outcode
- LL11
- Location
- Lamberton Drive, Wrexham LL11
- Marketed By:
- Purplebricks, Head Office
- Posted
- 2018-10-22
- LL11 Rating:
- More Info?
- Please contact Purplebricks, Head Office on 0121 721 9601 or Request Details
Property Description
A contemporary two bedroom apartment positioned on the first floor. Presented in excellent condition and ready for immediate occupation with no chain delay. With quality finish throughout, well appointed modern kitchen and bathroom you could simply move straight in. Furthermore the property also benefits from gas central heating and double glazing.
This is a superb opportunity to purchase a well designed apartment located in the popular area of Brymbo. The internal accommodation briefly comprises a entrance hall, lounge/dining room, kitchen, two bedrooms and bathroom. To the outside there are two allocated off road parking spaces. Most local facilities are close at hand including shops, schools and public transport. Wrexham town centre is also within easy access, together with most major motorway networks. Internal viewing is recommended.
Communal Entrance
Communal Entrance with security entrance system. Stairs to first floor .
Entrance Hall
Spacious hallway with entrance door, fitted carpet, radiator, wall mounted intercom system, built in cupboard providing ample storage space. Doors to;
Lounge/Dining Room
13'10" x 14'3"
Wonderful bright room with large double glazed French doors to front elevation opening to a Juliet balcony enjoying a pleasant open outlook. Fitted carpet, radiator. From Lounge doorway to;
Kitchen
9'1" x 8'5"
Modern well appointed kitchen with a range of matching wall and base units, with contrasting work surface above, inset one and a half bowl sink with mixer tap and drainer, built in electric oven, four ring gas hob with stainless steel extractor hood above, recently serviced central heating boiler concealed in cupboard, integral dishwasher, integral fridge and freezer, space and plumbing for washing machine, tiled splash backs, spot lights to ceiling, tiled floor.
Bathroom
9'4" x 5'2"
Modern white suite comprising panelled bath with shower above, low level W.C and pedestal wash basin with mixer tap. Tiled splash backs, radiator, extractor fan, tiled floor, spot lights to ceiling.
Bedroom Two
8'5" x 7'5"
Double glazed window to front elevation enjoying a pleasant outlook, radiator, fitted carpet.
Bedroom One
13'8" x 8'4"
Double glazed window to front elevation enjoying a pleasant outlook, built in wardrobes to one wall, fitted carpet, radiator.
Outside
Externally there are communal grounds, allocated parking for two vehicles
Lease Information
There is a 999 year lease on the property and a £50 per month maintenance charge.
Property Location
Marketed by Purplebricks, Head Office
Disclaimer Property descriptions and related information displayed on this page are marketing materials provided by Purplebricks, Head Office. estateagents365.uk does not warrant or accept any responsibility for the accuracy or completeness of the property descriptions or related information provided here and they do not constitute property particulars. Please contact Purplebricks, Head Office for full details and further information.


