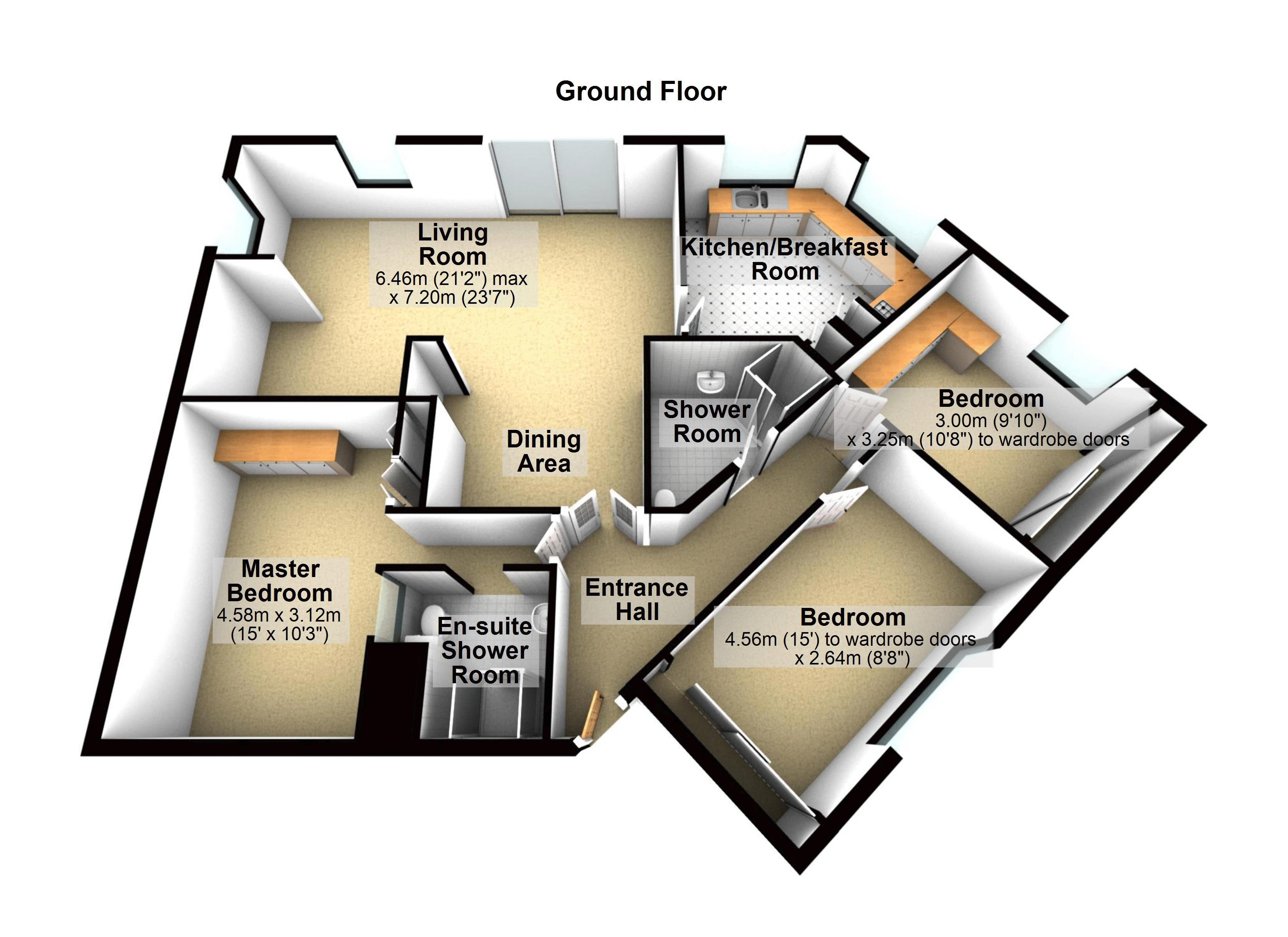Flat for sale in Weston-super-Mare BS23, 3 Bedroom
Quick Summary
- Property Type:
- Flat
- Status:
- For sale
- Price
- £ 365,000
- Beds:
- 3
- Baths:
- 2
- Recepts:
- 1
- County
- North Somerset
- Town
- Weston-super-Mare
- Outcode
- BS23
- Location
- Boulevard, Weston-Super-Mare BS23
- Marketed By:
- David Plaister Ltd
- Posted
- 2018-09-22
- BS23 Rating:
- More Info?
- Please contact David Plaister Ltd on 01934 247160 or Request Details
Property Description
David Plaister Ltd is delighted to present to market this unique and privileged three double bedroom penthouse apartment. This leasehold apartment occupies a privileged central position within reach of all the amenities Weston-super-Mare has to offer including train and bus links. With magnificent far reaching views across Weston-super-Mare, the Bristol Channel and the Mendip Hills beyond with the added benefit of a super balcony providing the perfect spot to relax and enjoy the commanding views. The accommodation is located on the sixth floor with a communal lift for access and comprises flexible living /dining area, kitchen/breakfast room, master bedroom with en-suite shower room, two further bedrooms and a shower room. The property also benefits from its own garage with ‘up and over’ electric door located in the communal garage block. This is a ‘once in a life time’ opportunity to acquire this apartment within the development, viewing is highly recommended in order to fully appreciate all that the property has to offer. EPC rating C70 and Council Tax Band D.
Entrance
Secure communal entrance, hallway, and communal lift access leading to entrance door into hallway of Apartment 24.
Hallway
Engineered wood flooring with doors to principal rooms, dado rail and coved ceiling, radiator, ceiling light.
Living/Dining Room (23' 7'' x 11' 11'' (7.18m x 3.64m) (max) plus 9' 9'' x 9' 2'' (2.98m x 2.80m) (max))
Wow! Flexible living/dining area with engineered wood flooring throughout, aluminium double glazed sliding patio doors onto balcony area, another aluminium double glazed window offering dual aspect of the view, two radiators, space for dining table under high ceiling with skylight, internal window, ceiling spotlights, ceiling light, door to kitchen.
Kitchen/Breakfast Room (approximately 14' 8'' x 12' 0'' (4.46m x 3.65m) (room not square))
Ceramic tiled flooring with a range of floor units with super granite worktops over, inset stainless steel one and a half bowl sink with mixer tap over, two aluminium double glazed windows, integrated four ring electric hob, 'Miele' eye level double oven/microwave, space and plumbing for washing machine, wall mounted gas fired 'Worcester' combination boiler, coved ceiling, ceiling spotlights.
Master Bedroom (15' 0'' x 9' 9'' (4.57m x 2.96m) (plus hallway & cupboards))
Engineered wood flooring with aluminium double glazed windows offering stunning views with added benefit of fitted blinds and shutters, super fitted wardrobes, units and dressing table, radiator, coved ceiling, ceiling light, opening to en-suite.
En-Suite (7' 5'' x 4' 6'' (2.26m x 1.38m) (max) (plus shower cubicle))
Tiled flooring and part tiled walls, low level W/C, wash hand basin in vanity unit, super enclosed mains fed double shower, heated towel rail, extractor fan, internal obscure glass wall, ceiling spotlights.
Bedroom 2 (14' 10'' x 8' 9'' (4.53m x 2.66m) (to front of wardrobes))
Lovely double bedroom, engineered wood flooring, built in sliding wardrobes, aluminium double glazed window, radiator, coved ceiling, ceiling light.
Bedroom 3 (10' 6'' x 9' 10'' (3.20m x 3.00m) (to front of cupboards))
Double bedroom with fitted wardrobes, aluminium double glazed window, radiator, coved ceiling, ceiling light.
Shower Room (Approximately 7' 10'' x 6' 9'' (2.40m x 2.05m) (room not square))
Tiled flooring with low level W/C, wash hand basin in vanity unit, enclosed mains fed shower, tiled walls, heated towel rail, extractor fan, ceiling spotlights.
Balcony
Balcony area offering superb views, space for seating with tiled flooring, glass balustrade and metal handrail.
Garage (16' 5'' x 7' 0'' (5.00m x 2.13m) (min))
Single garage located in a communal garage block, up and over electric door, power and lighting, small workshop space.
Maintenance Fee:
Approximately £1500 per annum. Includes buildings insurance, water, sewerage and maintenance for the boiler. There is a lift service contract, fire alarm system.
Property Location
Marketed by David Plaister Ltd
Disclaimer Property descriptions and related information displayed on this page are marketing materials provided by David Plaister Ltd. estateagents365.uk does not warrant or accept any responsibility for the accuracy or completeness of the property descriptions or related information provided here and they do not constitute property particulars. Please contact David Plaister Ltd for full details and further information.


