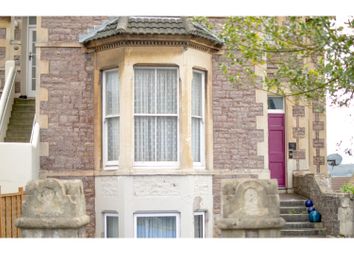Flat for sale in Weston-super-Mare BS23, 2 Bedroom
Quick Summary
- Property Type:
- Flat
- Status:
- For sale
- Price
- £ 150,000
- Beds:
- 2
- Baths:
- 1
- Recepts:
- 1
- County
- North Somerset
- Town
- Weston-super-Mare
- Outcode
- BS23
- Location
- Albert Quadrant, Weston-Super-Mare BS23
- Marketed By:
- Purplebricks, Head Office
- Posted
- 2024-04-01
- BS23 Rating:
- More Info?
- Please contact Purplebricks, Head Office on 024 7511 8874 or Request Details
Property Description
This two bedroom Hall floor apartment is situated a short walk to the Weston-super-Mare town centre and the seafront.
Presented in good order throughout this spacious accommodation consists of two double bedrooms, period sitting room with bay window, large kitchen/diner with door to stairs descending to rear garden and a bathroom.
An early viewing is recommended to fully appreciate this super period property.
Book your viewing 24/7 via
Agents Note: This property is to be sold on a freehold basis.
Prospective purchasers who require a mortgage should enquire with their lender first whether they are prepared to loan on this basis.
Alternatively, for independent financial advice please contact
Lobby
Oak hardwood front door opening to vestibule with obscure sash window to side elevation, cornice, meter cupboard. 1/2 obscure glazed door opening to:
Dining Hall
19'11 x 7'4
Ceiling rose & cornice, sash window to side elevation, ceiling light, large storage cupboard, doors to all rooms.
Sitting Room
15'9 x 14'2
Beautiful front facing bay window with sash windows plus side aspect sash window, period wooden fireplace with tiled hearth & back, ceiling rose & cornice, radiator.
Kitchen / Diner
14'6 13'4
Situated to the rear of the property with front facing sash window & 1/2 glazed wooden door with views to Montpelier Church and the Mendip Hills beyond, opening to rear staircase descending to rear garden.
Range of wooden base units with stainless steel rod handles & granite effect work surface, gas cooker with gas hob above, original large wooden dresser display cabinet. Stainless steel sink & drainer, tiled splash-backs, radiator. Space for washing machine, fridge & freezer. Wall mounted Ariston gas boiler, 6 spot ceiling light. Ample space for table & chairs.
Bedroom One
14'7 x 9'3
Rear aspect sash window, space for king size bed, built in double mirror wardrobe, radiator.
Bedroom Two
14'4 x 11'4
Front & rear facing sash windows, space for king size bed, built in double mirror wardrobe, radiator. Cornice & ceiling rose.
Bathroom
Windows to front and side elevations. White suite consisting of panel bath with hand held shower attachment, low level WC, pedestal wash hand basin, radiator, vinyl flooring, mosaic tile splash-backs, ceiling spotlights.
Rear Garden
Accessed via staircase from kitchen with personal door to side allowing access for bins etc. Fully enclosed. The garden is at present uncultivated.
Front Garden
Wrought iron gate allowing pedestrian access via concrete path leading to front door. The garden to front of the property is currently uncultivated, but with appropriate permissions it may be possible to make an off-road parking area.
Property Location
Marketed by Purplebricks, Head Office
Disclaimer Property descriptions and related information displayed on this page are marketing materials provided by Purplebricks, Head Office. estateagents365.uk does not warrant or accept any responsibility for the accuracy or completeness of the property descriptions or related information provided here and they do not constitute property particulars. Please contact Purplebricks, Head Office for full details and further information.


