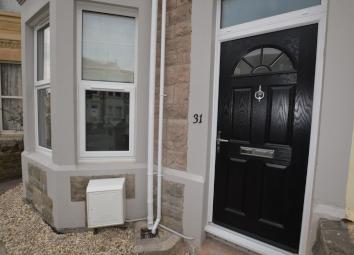Flat for sale in Weston-super-Mare BS23, 2 Bedroom
Quick Summary
- Property Type:
- Flat
- Status:
- For sale
- Price
- £ 145,000
- Beds:
- 2
- Baths:
- 1
- Recepts:
- 1
- County
- North Somerset
- Town
- Weston-super-Mare
- Outcode
- BS23
- Location
- Sunnyside Road, Weston-Super-Mare BS23
- Marketed By:
- David Plaister Ltd
- Posted
- 2024-04-01
- BS23 Rating:
- More Info?
- Please contact David Plaister Ltd on 01934 247160 or Request Details
Property Description
David Plaister are delighted to present to the market an exciting opportunity to purchase a newly converted, two bedroom ground floor apartment. Nothing to do here ‘move in and put the kettle on’. Converted to an exacting standard with brand new wiring, plumbing/heating, windows and decorated throughout, including new kitchen and shower room. Outside you will find an enclosed low maintenance rear garden for you to enjoy the warmer months. A must see apartment that is highly recommended by the agent. Situated within the sought after Southward area of Weston-super-Mare, occupying a convenient level location close to the Town Centre and Sea Front and well placed for local amenities including schools, shops, bus services and railway station. For the commuter junction 21 provides easy access to the M5 and from there to most major towns and cities. There is a mainline train station providing fast easy access to all major parts of the country. Bristol International Airport is approximately a 30 minute drive away and a regular bus service provides access to most areas of the town and outlying districts.
Front Entrance
Communal front entrance door to hallway with doors to apartments one and two.
Entrance
Door to apartment one, door to bedroom and opening to living room.
Bedroom (12' 9'' x 10' 11'' (3.88m x 3.34m) (Maximum plus bay))
A super room with 2.50 meter high ceiling, radiator, UPVC double glazed windows set in bay, blinds to windows.
Living Room (13' 8'' x 12' 1'' (4.17m x 3.68m) (Maximum))
A light and bright room with UPVC double glazed door and window to rear garden, radiator, opening to kitchen.
Kitchen
Wow! A super kitchen with a range of contemporary wall and floor units with marble effect work surfaces and up-stands over, inset four plate ceramic hob with canopy type extraction hood over and oven under, one and a half bowl stainless steel sink and drainer with swan neck mixer tap and UPVC double glazed window over, integrated washing machine and dishwasher, spotlight track plus under and over mood lighting, radiator, spacious walk in cupboard, cupboard housing 'Worcester' gas fired boiler and controls.
Shower Room
Shower enclosure, with mains fed shower and glass doors over, low level W/C, wash hand basin set in vanity units, two UPVC double glazed windows, radiator, shaving point and light, extraction fan, part tiled walls.
Bedroom (13' 3'' x 10' 6'' (4.03m x 3.20m) (Maximum))
Another super room with UPVC double glazed door and window to rear garden, radiator.
Outside
Rear garden area mainly laid to patio slab and gravel and enclosed by walls and fencing, raised bed for planting, access to rear lane via pedestrian gates, outside lighting and water supply tap, low maintenance garden.
Property Location
Marketed by David Plaister Ltd
Disclaimer Property descriptions and related information displayed on this page are marketing materials provided by David Plaister Ltd. estateagents365.uk does not warrant or accept any responsibility for the accuracy or completeness of the property descriptions or related information provided here and they do not constitute property particulars. Please contact David Plaister Ltd for full details and further information.


