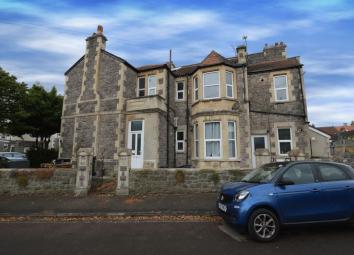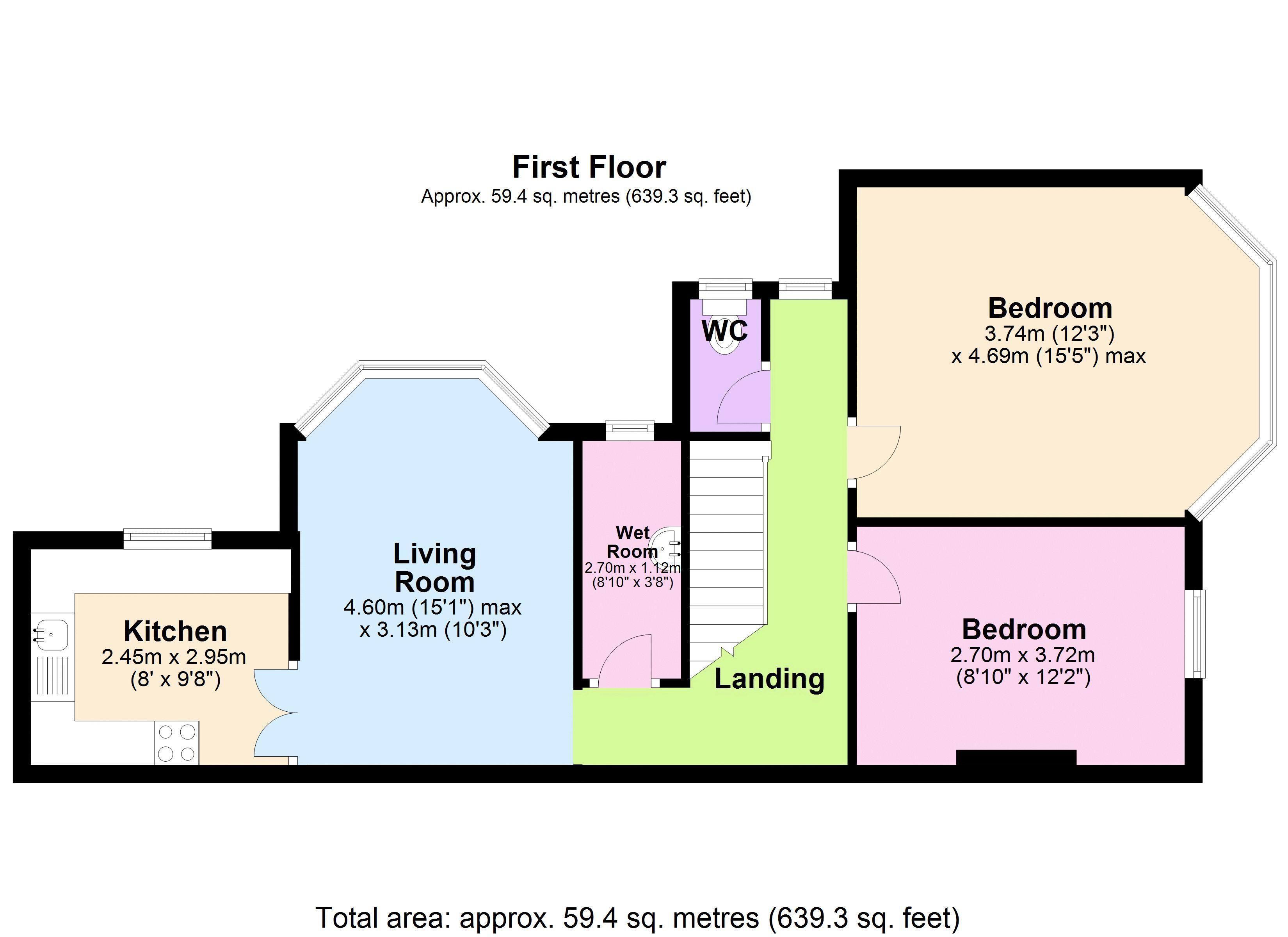Flat for sale in Weston-super-Mare BS23, 2 Bedroom
Quick Summary
- Property Type:
- Flat
- Status:
- For sale
- Price
- £ 120,000
- Beds:
- 2
- Baths:
- 1
- Recepts:
- 1
- County
- North Somerset
- Town
- Weston-super-Mare
- Outcode
- BS23
- Location
- Dickenson Road, Weston-Super-Mare BS23
- Marketed By:
- David Plaister Ltd
- Posted
- 2024-04-01
- BS23 Rating:
- More Info?
- Please contact David Plaister Ltd on 01934 247160 or Request Details
Property Description
A newly decorated two bedroom first floor apartment, situated within the sought after Southward area of Weston-super-Mare. The apartment comprises of kitchen, living room, wet room, W/C, and two bedrooms. It has been redecorated throughout, including new carpets and kitchen, and occupies a convenient level location close to the Town Centre and Seafront. This spot is well placed for local amenities including schools, shops, bus services and railway station. For the commuter, junction 21 is within reach and provides access to the M5, and from there to most major towns and cities. The train station also provides fast easy access to major parts of the country. Bristol International Airport is approximately a 30/40 minute drive away and a bus service provides connection to most areas of the town and outlying districts. The property benefits from UPVC double glazing and gas fired central heating. EPC rating E and Council Tax Band A.
Entrance
Communal front entrance door to entrance vestibule with doors to ground floor and first floor apartments.
Entrance Vestibule
Stair flight rising to first floor apartment landing.
First Floor Landing
Doors to rooms, two radiators, one UPVC double glazed window, sky light.
Bedroom One (12' 3'' x 12' 2'' (3.74m x 3.70m) Plus bay)
Lovely double bedroom, UPVC double glazed windows set in generous bay, radiator, boxed in fire place, twin ceiling lights.
Bedroom Two (12' 3'' x 8' 11'' (3.73m x 2.72m))
UPVC double glazed window, radiator.
Cloakroom
UPVC double glazed window, low level W/C.
Wet Room (8' 10'' x 3' 9'' (2.68m x 1.15m))
Fully tiled walls, walk in shower area with Mira electric shower over, pedestal wash hand basin, radiator, extractor fan, UPVC double glazed window.
Living Room (12' 0'' x 10' 5'' (3.67m x 3.17m) Plus bay)
UPVC double glazed windows set in bay with views over the roof tops to the hills and beyond, radiator, tiled fireplace with free standing gas fire, door to kitchen.
Kitchen (9' 8'' x 8' 1'' (2.95m x 2.46m))
A range of recently refitted floor and wall units with roll edge work surfaces, tiled splash backs over, stainless steel sink and drainer, four ring free-standing cooker, space and plumbing for appliances, wall mounted Worcester gas fired boiler and controls, UPVC double glazed window, vinyl floor covering.
Property Location
Marketed by David Plaister Ltd
Disclaimer Property descriptions and related information displayed on this page are marketing materials provided by David Plaister Ltd. estateagents365.uk does not warrant or accept any responsibility for the accuracy or completeness of the property descriptions or related information provided here and they do not constitute property particulars. Please contact David Plaister Ltd for full details and further information.


