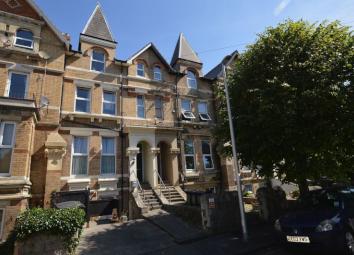Flat for sale in Weston-super-Mare BS23, 1 Bedroom
Quick Summary
- Property Type:
- Flat
- Status:
- For sale
- Price
- £ 115,000
- Beds:
- 1
- Baths:
- 1
- Recepts:
- 1
- County
- North Somerset
- Town
- Weston-super-Mare
- Outcode
- BS23
- Location
- Wilton Gardens, Weston-Super-Mare BS23
- Marketed By:
- David Plaister Ltd
- Posted
- 2024-04-01
- BS23 Rating:
- More Info?
- Please contact David Plaister Ltd on 01934 247160 or Request Details
Property Description
Located within reach of the centre of the bustling seaside town of Weston-super-Mare, this first floor, one bedroom, leasehold apartment is offered to the market with accommodation comprising; Entrance hall, bedroom, bathroom, kitchen and living room. There is access to a communal rear courtyard laid mainly to concrete and the property also benefits from the remainder of a 1,985 year lease with an active management company in place. Situated in a period building and retaining some period features throughout including sliding sash windows and coved ceilings, the property is situated just off the main road with access to bus and train links into Weston Town and further afield to Worle, Bristol and the surrounding villages/areas. Recently renovated in areas to a high standard. An ideal first time or investment purchase, the property could also suit the downsizer. Management charge of £60.00 pcm including building insurance. UPVC double glazed windows and gas fired central heating, EPC rating C69, Council Tax Band A.
Entrance
Via communal entrance door into communal entryway/vestibule. Door to communal hallway. Stair flight rising to half landing with private storage cupboard for apartment 3. Further stair flight leading to entrance door to apartment 3.
Entrance Hall
Comprised of two sections with an opening to connect them, coved ceiling, tiled flooring.
Bedroom (11' 9'' x 10' 10'' (3.59m x 3.30m)(narrowing to 3.14 and 2.59)(To cupboard fronts))
Coved ceiling, radiator, ceiling light, timber framed single glazed sliding sash window, door to shelved airing cupboard housing hot water tank.
Bathroom (9' 1'' x 3' 10'' (2.76m x 1.16m))
Part coved ceiling, ceiling light, white suite incorporating low level W/C, panelled bath with electric shower and glass screen over, ceramic sink set in vanity unit and recently part tiled walls surrounding, tiled flooring.
Kitchen (11' 0'' x 6' 5'' (3.36m x 1.95m)(into alcove))
Lovely kitchen space with tiled flooring, a range of wall and floor units, inset gas hob, oven under and extractor fan over, composite sink and drainer with swan neck mixer tap, integrated fridge, space and plumbing for appliance, pantry style cupboard, tiled splash backs, UPVC double glazed window ceiling light.
Living Room (15' 5'' x 9' 7'' (4.69m x 2.92m)(not into alcoves))
Coved ceiling, two UPVC double glazed windows, radiator, ceiling light, fireplace housing gas fired heating unit with back boiler, hardwood flooring.
Outside
Access to communal front and rear courtyard garden with walled boundaries and an opening to rear, mainly laid to concrete.
Property Location
Marketed by David Plaister Ltd
Disclaimer Property descriptions and related information displayed on this page are marketing materials provided by David Plaister Ltd. estateagents365.uk does not warrant or accept any responsibility for the accuracy or completeness of the property descriptions or related information provided here and they do not constitute property particulars. Please contact David Plaister Ltd for full details and further information.

