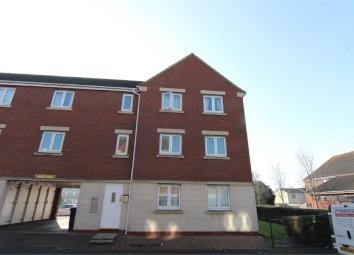Flat for sale in Weston-super-Mare BS23, 2 Bedroom
Quick Summary
- Property Type:
- Flat
- Status:
- For sale
- Price
- £ 62,500
- Beds:
- 2
- County
- North Somerset
- Town
- Weston-super-Mare
- Outcode
- BS23
- Location
- Ankatel Close, Weston-Super-Mare BS23
- Marketed By:
- Cooke & Co
- Posted
- 2024-04-01
- BS23 Rating:
- More Info?
- Please contact Cooke & Co on 01934 247816 or Request Details
Property Description
Cooke & co offer to the market this very well presented 2 bedroom property situated on "The Park Estate" Weston-s-Mare which is in close proximity to retail outlets, schools, and transport links.
The asking price is based on the part buy part rent scheme for 50% ownership.
The flat is located on the top floor and briefly comprises of entrance hall, Lounge / dining room, Kitchen, 2 bedrooms and bathroom.
Outside the property has a garage and off street parking and the benefit of being sold with no onward chain.
Viewing is highly recommended.
Ground Floor
Communal Entrance
Communal front door accessed via an intercom system into the communal hallway. Stairs leading to the top 2nd floor.
2nd Floor
Entrance Hall
The entrance hall has access to a loft space, storage cupboard, laminate flooring, airing cupboard housing the hot water tank.
Lounge / Dining Room
6.02m x 3.79m (19' 9" x 12' 5") Side aspect room with two double glazed windows, electric fire with surround, 2 wall mounted electric heaters, laminate flooring, television point, opening through to the kitchen.
Kitchen
2.30m x 2.29m (7' 7" x 7' 6") The kitchen comprises base and eye level units with inset single bowl single drainer stainless steel sink, roll edge work surfaces, built in electric oven with four ring electric hob above, space and plumbing for a washing machine, space for an upright fridge freezer, double glazed window.
Bedroom 1
3.64m x 2.95m (11' 11" x 9' 8") Side aspect room with two double glazed windows, laminate flooring, wall mounted electric heater.
Bedroom 2
2.48m x 2.40m (8' 2" x 7' 10") Front aspect room with double glazed window, laminate wood flooring
Bathroom
Suite comprising a panel enclosed bath with shower over, low level wc, pedestal wash hand basin, side obscure double glazed window, vinyl flooring.
Outside
Garage
Garage with up and over door, off street parking.
Property Location
Marketed by Cooke & Co
Disclaimer Property descriptions and related information displayed on this page are marketing materials provided by Cooke & Co. estateagents365.uk does not warrant or accept any responsibility for the accuracy or completeness of the property descriptions or related information provided here and they do not constitute property particulars. Please contact Cooke & Co for full details and further information.

