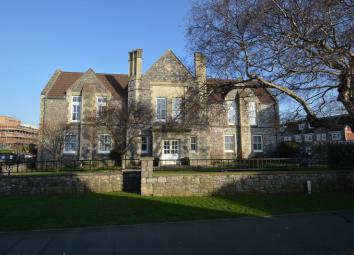Flat for sale in Weston-super-Mare BS23, 2 Bedroom
Quick Summary
- Property Type:
- Flat
- Status:
- For sale
- Price
- £ 140,000
- Beds:
- 2
- Baths:
- 1
- Recepts:
- 1
- County
- North Somerset
- Town
- Weston-super-Mare
- Outcode
- BS23
- Location
- Hans Price Close, Weston-Super-Mare BS23
- Marketed By:
- David Plaister Ltd
- Posted
- 2024-04-01
- BS23 Rating:
- More Info?
- Please contact David Plaister Ltd on 01934 247160 or Request Details
Property Description
David Plaister Limited are delighted to present to the market this light and stylish first floor, leasehold apartment. Situated within reach of Weston’s bustling town centre, schools and seafront. Perfectly positioned for the commuter with the railway station and bus routes nearby. Extremely well presented throughout, comfort and exclusiveness meet in one place. The accommodation comprises: Lounge diner, kitchen, two bedrooms, bathroom and communal gardens. This apartment benefits from one allocated off street parking space. EPC rating C69 and Council Tax band C.
Communal Hallway To 1st Floor And Apartment 7.
Front entrance door to hallway, coved ceiling, twin ceiling lights, night storage heater, door entry phone system, doors to all rooms, two useful storage cupboards one housing hot water storage tank and controls.
Shower Room (7' 3'' x 5' 6'' (2.22m x 1.68m))
Coved ceiling, inset lighting, dado rail, part tiled walls, spacious shower enclosure with Mira electric shower and glass door over, extractor fan, low level W/C and wash hand basin set in vanity unit, vinyl flooring.
Bedroom One (13' 1'' x 10' 2'' (4.00m x 3.10m)(in to recess))
Coved ceiling, built in wardrobes and vanity/drawer unit with mirror and spot lights over, electric panel heater, timber framed, double glazed, sliding sash window.
Bedroom Two (15' 3'' x 8' 5'' (4.64m x 2.57m))
Coved ceiling, electric panel heater, timber framed, double glazed, sliding sash window, nice size second bedroom.
Kitchen (Galley Style) (13' 5'' x 5' 6'' (4.10m x 1.68m))
Coved ceiling, inset ceiling spot lights, range of wall and floor units with roll edge work surfaces, tiled splash backs, stainless steel sink and drainer with swan neck mixer tap over, inset ceramic hob with extraction hood over, integrated oven and dishwasher, space and plumbing for two appliances, space for freestanding fridge, tiled floor, under unit heating, timber framed, double glazed, sliding sash window.
Living/Dining Room (17' 9'' x 12' 2'' (5.42m x 3.71m)(maximum))
A super light and bright room, four triple aspect timber framed, double glazed, sliding sash windows, coved ceiling, twin ceiling lights, twin electric radiators, space for dining table and chairs, wall light.
Outside
Communal gardens, one allocated off street parking space, four visitors parking spaces in total.
Property Location
Marketed by David Plaister Ltd
Disclaimer Property descriptions and related information displayed on this page are marketing materials provided by David Plaister Ltd. estateagents365.uk does not warrant or accept any responsibility for the accuracy or completeness of the property descriptions or related information provided here and they do not constitute property particulars. Please contact David Plaister Ltd for full details and further information.


