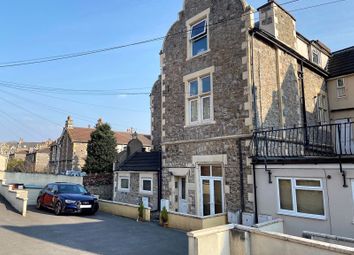Flat for sale in Weston-super-Mare BS23, 2 Bedroom
Quick Summary
- Property Type:
- Flat
- Status:
- For sale
- Price
- £ 210,000
- Beds:
- 2
- Baths:
- 1
- Recepts:
- 1
- County
- North Somerset
- Town
- Weston-super-Mare
- Outcode
- BS23
- Location
- Hamilton Road, Weston Hillside, Weston-Super-Mare BS23
- Marketed By:
- David Plaister Ltd
- Posted
- 2024-04-01
- BS23 Rating:
- More Info?
- Please contact David Plaister Ltd on 01934 247160 or Request Details
Property Description
This delightful two bedroom, garden apartment boasts a privileged position on Weston-super-Mare’s desirable Hillside above the town centre and seafront.
The leasehold property is set within a wonderful period building which was once a hotel, and offers spacious and flexible accommodation throughout with high ceilings. The apartment comprises two bedrooms, a superb living/dining room, kitchen and bathroom. A patio garden surrounding this wonderful elevated residence to the side and rear provides a fantastic spot for ‘Al Fresco’ dining and relaxing during the warmer months and ample off-street parking is provided via the driveway. Homes nestled within Weston’s hillside are most desirable, and the area offers many attractive characteristics to prospective residents. Weston Woods covers an area of 130 hectares dominating the northern skyline of Weston-super-Mare and provides various walks and footpaths, which once reached the top reveal fantastic views across Weston, Sand Point and Brean Down, as well as a panoramic view of Weston Bay. The town centre of Weston-super-Mare is within reach and provides a variety of amenities including shops, cinema, theatre, doctor’s surgeries and dentists. The popular Seafront and promenade are also close by. For the commuter, Junction 21 is accessible which provides easy access to the M5 motorway. Weston train station provides excellent transport links to most major towns and cities, and the nearby bus service provides connection to most areas of the town and outlying districts. EPC Rating D61, Council Tax Band C.
Entrance Hallway
Bathroom
Bedroom Two (18' 4'' x 7' 10'' (5.59m x 2.39m))
Living/Dining Room (25' 6'' x 14' 2'' (7.77m x 4.32m))
Bedroom One (14' 10'' x 11' 10'' (4.52m x 3.61m))
Kitchen (13' 4'' x 7' 8'' (4.06m x 2.34m))
Outside
Patio Garden
Driveway Providing Off-Street Parking
Please Note
Measurements are approximate due to limited access.
Property Location
Marketed by David Plaister Ltd
Disclaimer Property descriptions and related information displayed on this page are marketing materials provided by David Plaister Ltd. estateagents365.uk does not warrant or accept any responsibility for the accuracy or completeness of the property descriptions or related information provided here and they do not constitute property particulars. Please contact David Plaister Ltd for full details and further information.

