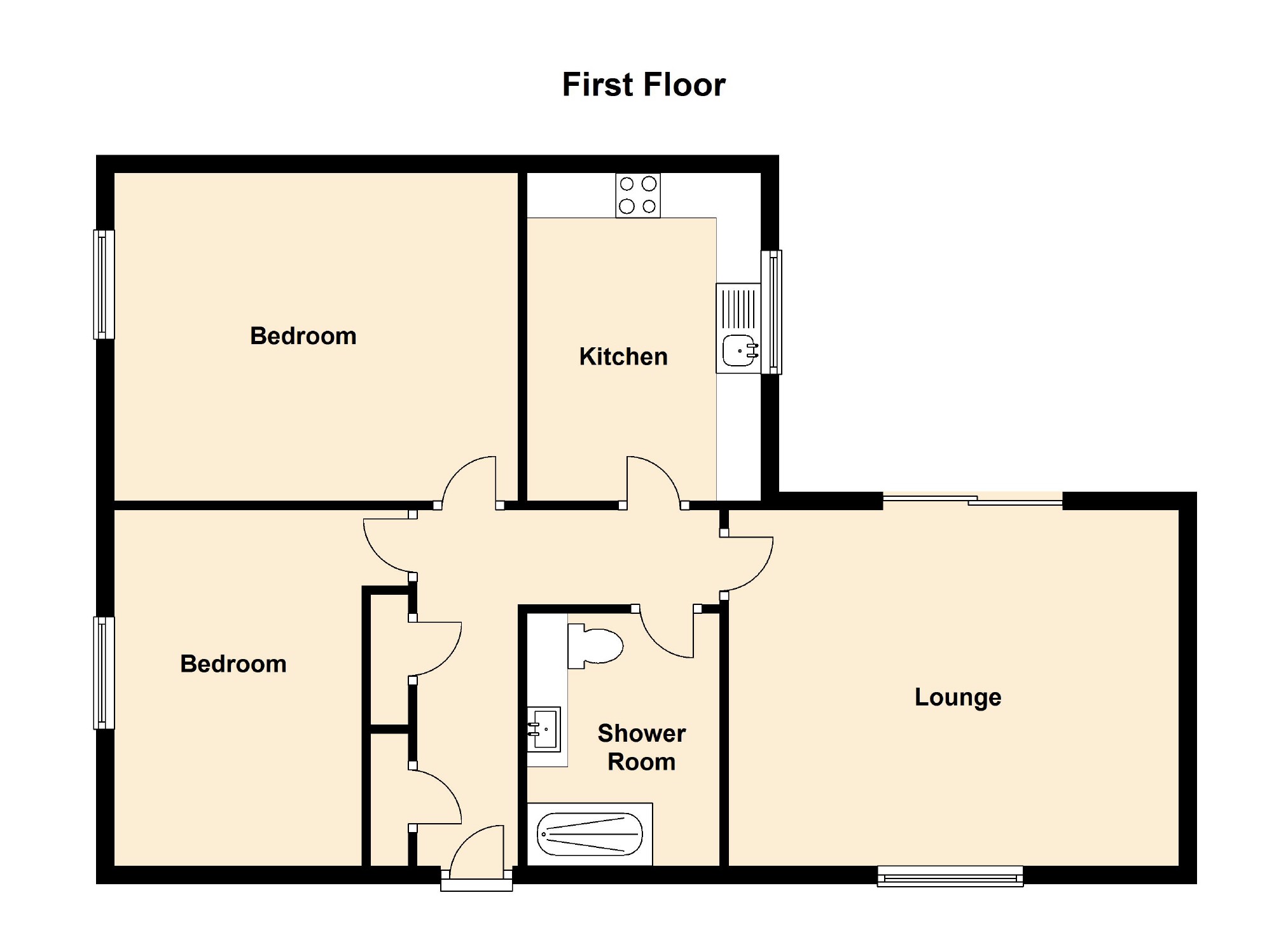Flat for sale in Weston-super-Mare BS23, 2 Bedroom
Quick Summary
- Property Type:
- Flat
- Status:
- For sale
- Price
- £ 190,000
- Beds:
- 2
- Baths:
- 1
- Recepts:
- 1
- County
- North Somerset
- Town
- Weston-super-Mare
- Outcode
- BS23
- Location
- Weston Lodge, Bristol Road Lower, Weston-Super-Mare BS23
- Marketed By:
- Saxons
- Posted
- 2024-04-01
- BS23 Rating:
- More Info?
- Please contact Saxons on 01934 247818 or Request Details
Property Description
A well presented light and spacious first floor apartment located on the ever popular Weston hillside offering excellent access for Weston town, beach, commuter links and local park. Internally the current vendor has refurbished the property throughout in the last 12 months. The property offers spacious living accommodation and briefly comprises secure entry - servicing only three apartments - entrance hall with ample storage and loft access, a good size lounge with Juliet balcony and sea views, two double bedrooms and a luxury shower room. Outside the property offers well maintained communal gardens, allocated and visitor parking. The property also benefits from uPVC double-glazing and a recently installed gas fired central heating boiler. Saxons strongly advise early internal inspection.
Communal Entrance
Secure entry. Serving three apartments across two floors and well presented. Stairs lead to first floor. Smoke detector. Door to
Entrance Hall
Coved and textured ceiling with central light. Smoke detector. Access to loft. Wall mounted phone entry system. Radiator. Large storage cupboard and additional large airing cupboard with radiator. Doors to all principal rooms.
Lounge (16'5" x 13'7" (5.00m x 4.14m))
Side aspect uPVC double-glazed sliding patio door opening onto Juliet balcony. Opposite the balcony, side aspect uPVC double-glazed windows offering views to Brean Down. Living room benefits from natural light from the coast. Coved and textured ceiling with central light and ornate ceiling rose. Television point and radiator.
Kitchen / Breakfast Room (12' x 8'7" (3.66m x 2.62m))
Rear aspect uPVC double-glazed window with fitted blind. A lovely refurbished kitchen fitted with an extensive range of eye and base level units with rolled edge worktop surface over and under unit lighting. Inset 1½ bowl sink with mixer tap. Newly installed four ring stainless steel gas hob, oven and extractor fan. Space and plumbing for washing machine. Space for additional under unit appliance. Space for tall fridge freezer. Ample space for a dining table. Wall mounted newly installed combination boiler. Additional external extractor fan. Coved and textured ceiling with central light point.
Master Bedroom (14'7" x 9'9" (4.45m x 2.97m))
Front aspect uPVC double-glazed window with fitted blind. Coved and textured ceiling with central light and ornate ceiling rose. Radiator. Good natural light.
Bedroom Two (10'9" x 10'2" (3.28m x 3.10m))
Front aspect uPVC double-glazed window with fitted blind. Coved and textured ceiling with central light and ornate ceiling rose. Radiator. Telephone point. Good natural light.
Luxury Shower Room (8'4" x 5'8" (2.54m x 1.73m))
Fully tiled with travertine tiles. Walk-in double shower cubicle with double height glass screen and ceramic shower tray, feature vanity wash hand basin with central mixer tap and storage below. Concealed low-level W.C. Pva ceiling with inset extractor fan and spot lighting. Feature touch heated mirror. Heated towel rail.
Outside
The property benefits from use of the communal gardens, bin store and rotary drying area.
Parking
This property benefits from two allocated parking spaces - one to the front of the building and one parking space to the side of the building.
Agents Note
The vendor has informed Saxons that the property has a 999 year lease with 950+ years remaining. There is a management fee of £100 per calendar month including buildings insurance, ground rent and general maintenance of the building and surround areas, and cleaning of the windows. Council tax band B.
Please note the vendor has informed Saxons they have completed the following works:
1. Refurbished kitchen - May 2019 - Including units, cooker, hob and extractor fan
2. New ceramic shower tray & additional lighting in shower room - May 2019
3. New flooring throughout - October 2018
4. New Boiler with Honeywell Programmable room thermostat - October 2017
Directions
From our Weston office proceed away from the seafront and at the first set of traffic lights turn left into Victoria Quadrant, proceed to the top of the hill and turn left, then immediately right, follow the road round onto Bristol Road Lower where the property will be found on the left hand side.
Money Laundering Regulations 2012
Intending purchasers will be asked to produce identification and proof of financial status when an offer is received. We would ask for your cooperation in order that there will be no delay in agreeing the sale.
These particulars, whilst believed to be accurate are set out as a general outline only for guidance and do not constitute any part of an offer or contract. Intending purchasers should not rely on them as statements of representation of fact but must satisfy themselves by inspection or otherwise as to their accuracy. No person in this firms employment has the authority to make or give any representation or warranty in respect of the property.
Property Location
Marketed by Saxons
Disclaimer Property descriptions and related information displayed on this page are marketing materials provided by Saxons. estateagents365.uk does not warrant or accept any responsibility for the accuracy or completeness of the property descriptions or related information provided here and they do not constitute property particulars. Please contact Saxons for full details and further information.


