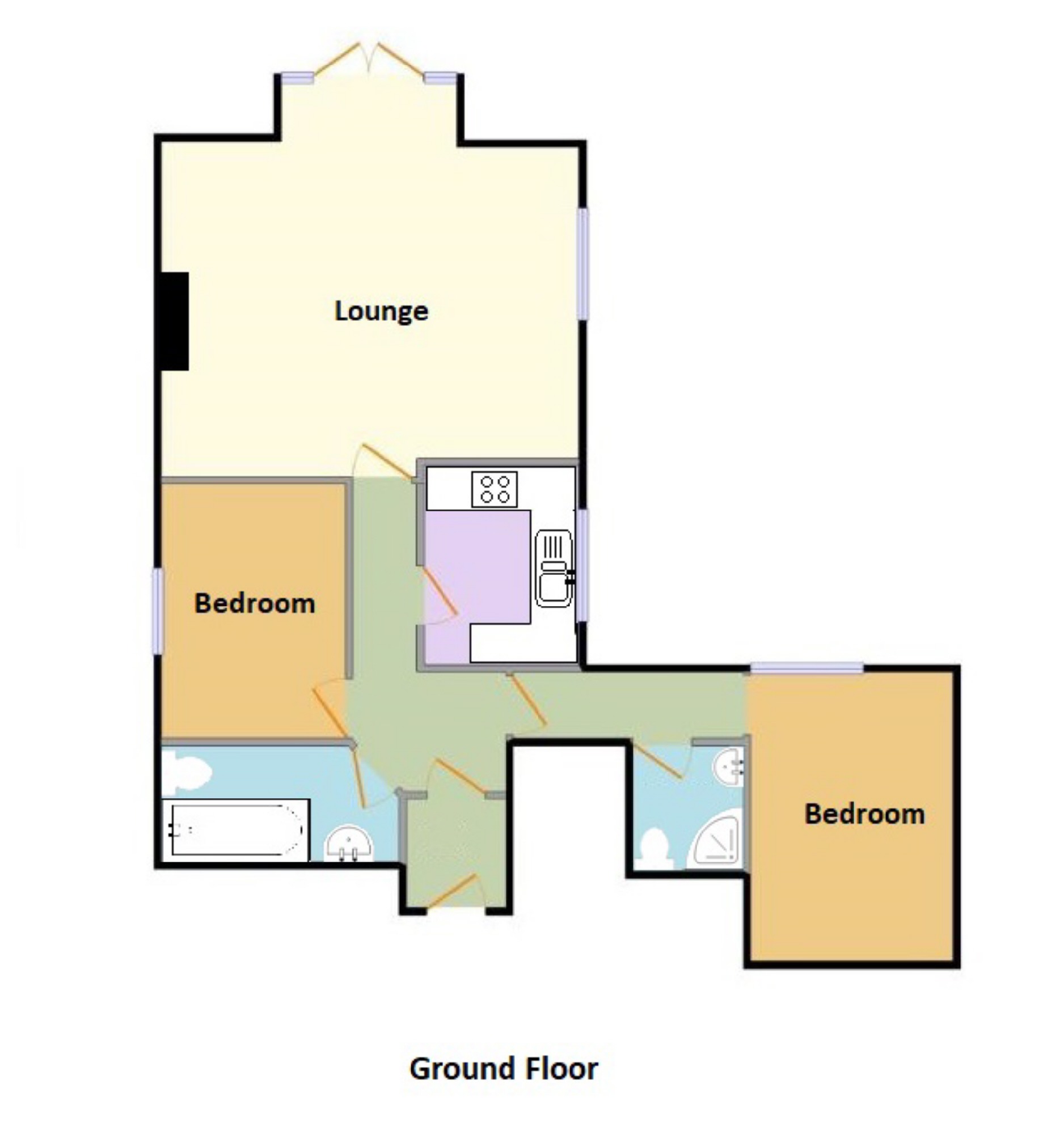Flat for sale in Weston-super-Mare BS23, 2 Bedroom
Quick Summary
- Property Type:
- Flat
- Status:
- For sale
- Price
- £ 225,000
- Beds:
- 2
- Baths:
- 2
- Recepts:
- 1
- County
- North Somerset
- Town
- Weston-super-Mare
- Outcode
- BS23
- Location
- Royal Sands, Weston-Super-Mare BS23
- Marketed By:
- Saxons
- Posted
- 2024-04-03
- BS23 Rating:
- More Info?
- Please contact Saxons on 01934 247818 or Request Details
Property Description
If you are looking for a lovely light and spacious ground floor apartment just a stones throw from Weston beach then this well presented apartment in the exclusive Royal Sands Development is going to be the one for you. This secure development is level walk to Weston town and also positioned close to Weston hospital and commuter links. In brief communal entrance hall, lounge/dining room opening onto a private rear garden area, kitchen with integral appliances, master bedroom suite with dressing area and en-suite shower room. An additional bedroom and bathroom really do make this the ideal buy. Also benefiting double-glazing, gas central heating and allocated parking. Offered to the market with no onward chain complications.
Entrance
Secure entry gate. Door to
Entrance Porch
High level smooth coved ceiling with central light. Laminate floor. Door to
Entrance Hall
High level smooth coved ceiling with two central light points, smoke detector and loft access. Wall-mounted phone entry system. Storage cupboard with shelving.
Lounge (19'2" x 17'6" (5.84m x 5.33m))
Rear aspect uPVC double-glazed French doors with window to side and high level window above. Additional tall side aspect double-glazed window. High level smooth coved ceiling with two central light points and ornate ceiling rose. Feature electric coal-effect fireplace with decorative surround. TV and telephone points. Two radiators. Ample space for table.
Kitchen (9'0" x 7'2" (2.74m x 2.18m))
Two side aspect remote controlled windows. High level smooth coved ceiling with inset spotlighting. Fitted with a range of matching eye and base units with rolled edge worktop surface over. Inset 1½ bowl stainless steel sink with mixer tap. Built-in-4-ring stainless steel stoves hob with double oven under and extractor over. Integrated fridge, freezer and dishwasher. Space and plumbing for washing machine. Under unit lighting. Wall-mounted gas-fired boiler. Door to
Master Suite
Dressing Area (5'1" x 3'4" (1.55m x 1.02m))
High level smooth coved ceiling with central light. Built-in wall-length wardrobe. Door to en-suite and opening to bedroom area.
Bedroom Area (13'0" x 9'3" (3.96m x 2.82m))
Side aspect tall wood-frame double-glazed window. High level smooth coved ceiling with central light. TV point. Radiator.
En-Suite (5'6" x 5'1" (1.68m x 1.55m))
High level coved and textured ceiling with spotlighting and extractor fan. A white suite comprising low level W.C, pedestal wash hand basin and large shower cubicle. Shaving point. Part tiled walls. Radiator. Ceramic tiled floor.
Bedroom (11'7" x 8'5" (3.53m x 2.57m))
Side aspect tall double-glazed window. High level smooth coved ceiling with central light. TV point. Radiator.
Bathroom (9'7" x 5'5" (2.92m x 1.65m))
High level smooth coved ceiling with inset spot lighting and extractor fan. A white suite comprising panel bath with central mixer tap and hand held shower attachment, low level W.C and pedestal wash hand basin. Shaving point. Radiator. Ceramic tiled floor. Part tiled walls.
Outside
Courtyard Garden
Low maintenance courtyard garden with gated access to main communal gardens.
Parking
The property benefits from allocated parking.
Agents Note
The vendor has informed Saxons that the property is leasehold with a 199 year lease from 1999 (approximately 179 years remaining). There is an annual management fee of £2,020 per year including buildings insurance.
Directions
From our Weston office on the Boulevard proceed towards the sea front and turn left, continue along Beach Road. At the end of the beach lawns turn right and then turn left to enter the development through gated access.
Money Laundering Regulations 2012
Intending purchasers will be asked to produce identification, proof of address and proof of financial status when an offer is received. We would ask for your cooperation in order that there will be no delay in agreeing the sale.
These particulars, whilst believed to be accurate are set out as a general outline only for guidance and do not constitute any part of an offer or contract. Intending purchasers should not rely on them as statements of representation of fact but must satisfy themselves by inspection or otherwise as to their accuracy. No person in this firms employment has the authority to make or give any representation or warranty in respect of the property.
Property Location
Marketed by Saxons
Disclaimer Property descriptions and related information displayed on this page are marketing materials provided by Saxons. estateagents365.uk does not warrant or accept any responsibility for the accuracy or completeness of the property descriptions or related information provided here and they do not constitute property particulars. Please contact Saxons for full details and further information.


