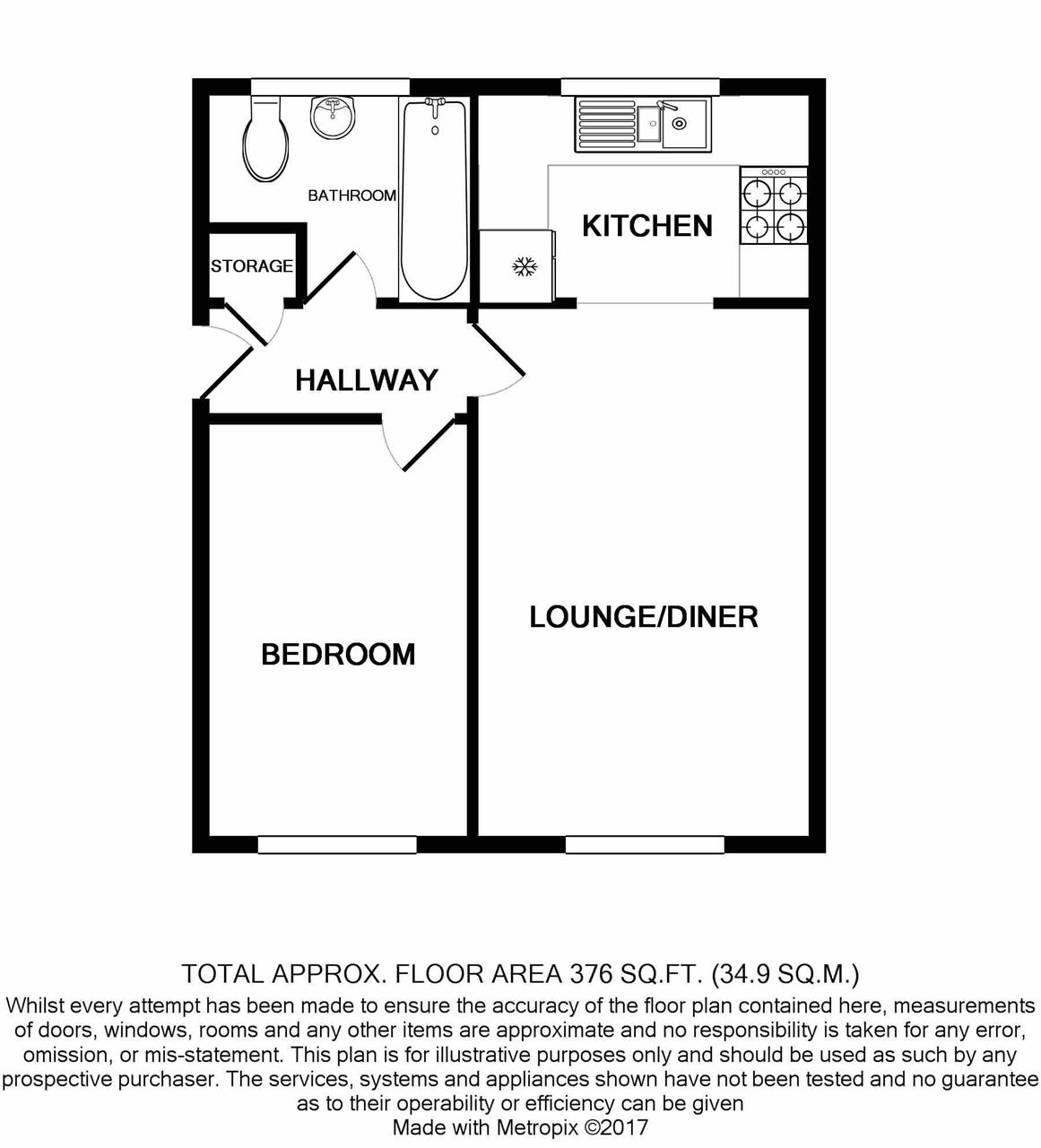Flat for sale in Stafford ST17, 1 Bedroom
Quick Summary
- Property Type:
- Flat
- Status:
- For sale
- Price
- £ 82,500
- Beds:
- 1
- Baths:
- 1
- Recepts:
- 1
- County
- Staffordshire
- Town
- Stafford
- Outcode
- ST17
- Location
- Daurada Drive, Stafford ST17
- Marketed By:
- Open House Nationwide
- Posted
- 2018-11-18
- ST17 Rating:
- More Info?
- Please contact Open House Nationwide on 020 7768 7005 or Request Details
Property Description
This well presented one bedroom first floor apartment is on the popular residential development of Meadowcroft Park. This property is ideally positioned with easy access to Stafford Town Centre which offers a wide variety of high street shops, leisure facilities and amenities. As well as this Stafford Town Centre has good access to J13 of the M6 motorway network, an intercity railway station and inclusive bus routes.
In brief this property consists of :- hallway, lounge/diner, kitchen, bedroom, bathroom, communal gardens and an allocated parking space (two visitors spaces).
Ground Floor
Secure entry system door leading to :-
Communal Entrance
Hallway and stairwell leading to :-
First Floor
Wooden door leading into :-
Hallway (2.37m (7' 9") x 0.91m (3' 0"))
Radiator, intercom, ceiling light point, doors leading to bedroom, lounge, bathroom and storage cupboard.
Lounge / Diner (4.68m (15' 4") x 2.98m (9' 9"))
UPVC double glazed windows, ceiling light point, double radiator, telephone/internet point, multiple power points, TV point, space for small dining table and chairs, wall mounted heating thermostatic control, opening leading to :-
Kitchen (3.02m (9' 11") x 1.87m (6' 2"))
UPVC double glazed windows, ceiling light point, vinyl flooring, wall mounted Glowworm gas combination boiler, vinyl flooring, multiple power points, space and plumbing for washing matching, space for upright fridge freezer. Matching wall and base units, granite effect work surface over, inset stainless steel sink and drainer with swan neck mixer tap, inset Whirlpool four burner gas hob, integrated Whirlpool oven, tile splash backs.
Bedroom (3.68m (12' 1") x 2.35m (7' 9"))
UPVC double glazed windows, ceiling light point, multiple power points, ample room for wardrobe storage, radiator.
Bathroom (2.28m (7' 6") x 1.86m (6' 1") max)
UPVC double glazed opaque windows, ceiling light point, radiator, close coupled WC, pedestal wash hand basin, panel bath with mixer filler and diverter to hand held shower head, vinyl flooring, shaver point, extractor, part tiled walls.
Outside
One allocated parking space and two visitor spaces.
Property Location
Marketed by Open House Nationwide
Disclaimer Property descriptions and related information displayed on this page are marketing materials provided by Open House Nationwide. estateagents365.uk does not warrant or accept any responsibility for the accuracy or completeness of the property descriptions or related information provided here and they do not constitute property particulars. Please contact Open House Nationwide for full details and further information.


