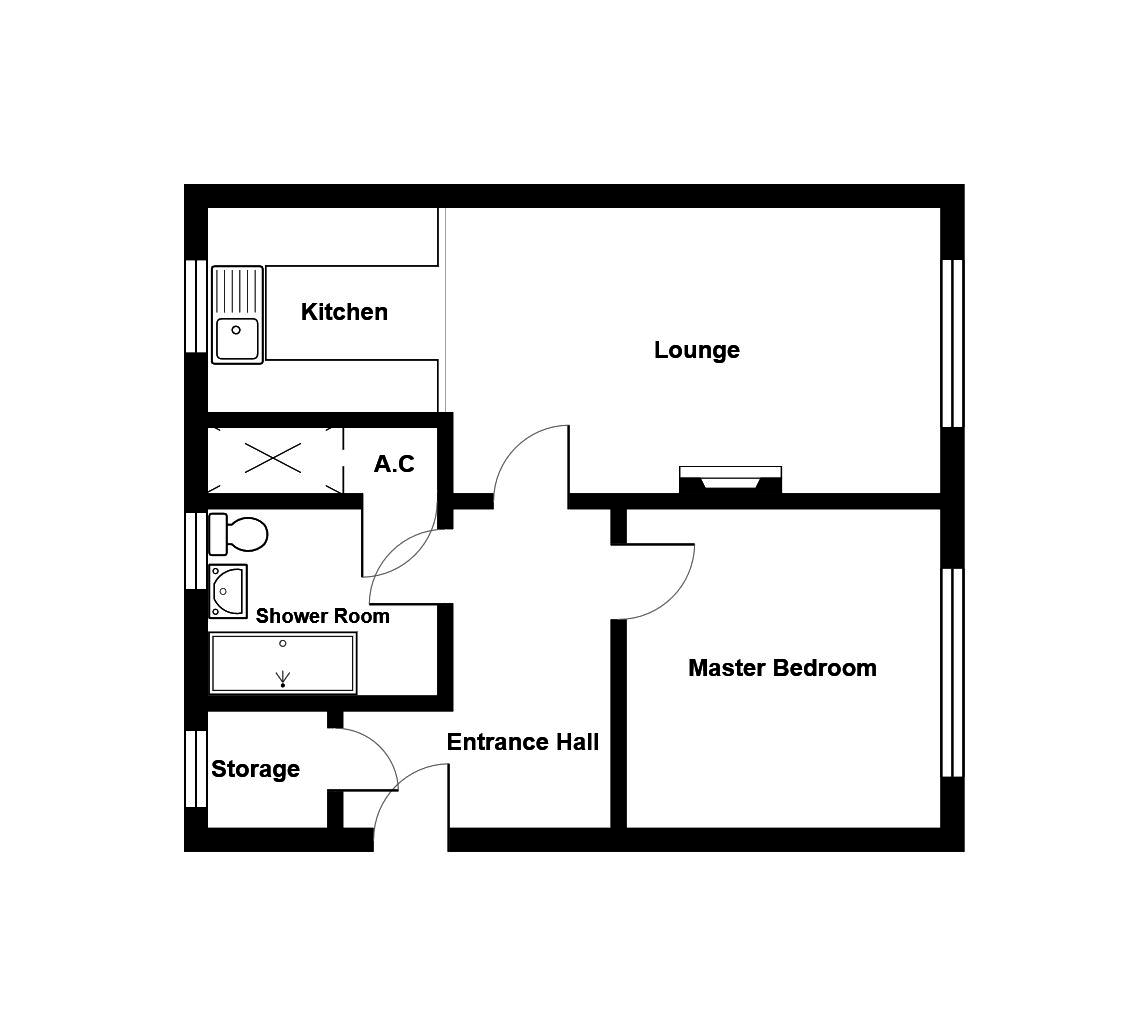Flat for sale in Stafford ST17, 1 Bedroom
Quick Summary
- Property Type:
- Flat
- Status:
- For sale
- Price
- £ 80,000
- Beds:
- 1
- Baths:
- 1
- Recepts:
- 1
- County
- Staffordshire
- Town
- Stafford
- Outcode
- ST17
- Location
- One Oak Rise, Stafford ST17
- Marketed By:
- Martin & Co Stafford
- Posted
- 2024-04-21
- ST17 Rating:
- More Info?
- Please contact Martin & Co Stafford on 01785 292194 or Request Details
Property Description
Full description This ground floor flat, which has been recently re-decorated throughout, is offered to the market with no upward chain. This lovely property is situated in the popular residential area of Moss Pitt and is a short distance away from Junction 13 M6, A449 with regular bus routes to Stafford Town Centre on your door step. Briefly accommodation comprises; Entrance hall, lounge, kitchen, bedroom, modern shower room, detached garage and shed. **Completely ideal for first time buyers and investors**
entrance hall Entering through a uPVC double glazed door to the entrance hall, there is access to the shower room, bedroom, lounge and storage cupboard. There is an obscure uPVC double glazed window to the rear aspect and fuse box. There is laminate flooring throughout and a ceiling mounted smoke alarm.
Lounge 16' 1" x 11' 2" (4.9m x 3.4m) The generous lounge space boasts; large uPVC double glazed window to the front aspect, electric stone effect fire, with marble effect hearth and wooden surround. Television aerial point, ceiling mounted smoke alarm, shelving and open plan to kitchen.
Kitchen 7' 7" x 7' 3" (2.31m x 2.21m) The fully fitted kitchen comprises; wooden wall and base units, stainless steel sink with mixer tap and drainer, extractor hood, integrated electric cooker, four electric hobs, plumbing for a washing machine, space for a fridge and freezer, uPVC double glazed window to the rear aspect, strip ceiling light and partially tiled walls.
Master bedroom 9' 1" x 9' 1" (2.77m x 2.77m) From a white wooden door there is a large uPVC double glazed window to the rear aspect, free standing storage heater and a shaver point.
Shower room 6' 3" x 5' 4" (1.91m x 1.63m) The modern fitted shower room features; double shower cubicle with sliding doors and electric shower, low level WC with inset flush, hand basin with mixer tap, chrome ladder style towel rail, obscure uPVC double glazed window to the rear aspect and access to airing cupboard which houses the hot water tank and offers shelving space.
Detached garage There is a up & over door.
Property Location
Marketed by Martin & Co Stafford
Disclaimer Property descriptions and related information displayed on this page are marketing materials provided by Martin & Co Stafford. estateagents365.uk does not warrant or accept any responsibility for the accuracy or completeness of the property descriptions or related information provided here and they do not constitute property particulars. Please contact Martin & Co Stafford for full details and further information.


