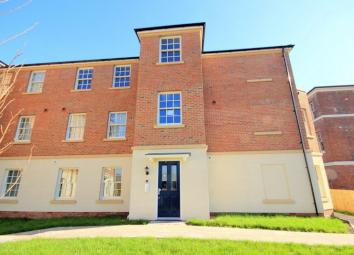Flat for sale in Stafford ST16, 2 Bedroom
Quick Summary
- Property Type:
- Flat
- Status:
- For sale
- Price
- £ 67,500
- Beds:
- 2
- Baths:
- 1
- Recepts:
- 1
- County
- Staffordshire
- Town
- Stafford
- Outcode
- ST16
- Location
- Newbolt, St. Georges Parkway, Stafford ST16
- Marketed By:
- James Du Pavey
- Posted
- 2019-03-07
- ST16 Rating:
- More Info?
- Please contact James Du Pavey on 01785 719255 or Request Details
Property Description
Excellent Opportunity - Your choice - whether to own 50% Share or as much as 100% - Ready and Waiting for it's new owner this super apartment comes complete with carpets and flooring together with two parking spaces - one for you and one for your guest! The Lounge/Diner opens to the Kitchen having a great range of appliances and a sparkly white bathroom suite seals the deal. Set within substantial landscaped grounds only a stones throw from Stafford Town and Railway Station - Ring us now to book your exclusive viewing and let us help you climb that property ladder!
Additional Information
This is a beautiful second floor luxury apartment which comes complete with beautiful deep pile carpets where named and then also wood effect vinyl flooring elsewhere. The property has two parking spaces and sits within the communal gardens which are beautifully landscaped and well maintained for the use and enjoyment of the residences and their visitors.
Communal Entrance
With staircase leading up to the first and second floors.
Entrance Hall (11' 5'' x 5' 10'' (max narrowing to 3' 5") (3.48m x 1.78m (max narrowing to 1.04m)))
With the deep pile carpet, radiator, good sized store cupboard and doors lead to all rooms. There is a loft access point and having the intercom entry system.
Lounge / Dining Area With Kitchen Off (21' 10'' x 15' 2'' (narrowing to 11' 8") (6.65m x 4.62m (narrowing to 3.55m)))
An open plan space with kitchen off.
Lounge Diner
With two double glazed sash style windows, television and telephone connection points, radiator and deep pile carpeting.
Kitchen Area
Fitted with worktops having a range of base units below incorporating both drawers and cupboards having soft close mechanisms. There is a matching range of wall mounted units, an inset single drainer stainless steel sink unit with mixer tap and an inset four burner gas hob with stainless splashback together with a stainless extractor hood above and a built-in oven below. With an integrated washer/dryer, a wall cupboard housing the Vaillant gas central heating boiler, complimentary upstands which match the worksurfaces and having wood effect vinyl flooring. The kitchen has a sash style double glazed window. There is plenty of space for a fridge freezer.
Master Bedroom (8' 4'' x 11' 9'' (2.54m x 3.58m))
With a double glazed sash style window to the side elevation, radiator, television connection point and a range of fitted wardrobes having mirrored sliding doors. Having deep pile carpet.
Bedroom Two (8' 4'' x 11' 11'' (2.54m x 3.63m))
With double glazed sash style window to the side elevation together also with radiator. Having deep pile carpet.
Bathroom (5' 7'' x 6' 10'' (1.70m x 2.08m))
Fitted with a suite comprising a panelled bath having mixer tap and a mains shower unit over, the walls around the bath are tiled and there is a glazed bi-fold shower screen; with pedestal wash hand basin having mixer tap and tiled splashback and a close coupled WC.
There is a ladder style heated towel rail/radiator, shaver point, recessed ceiling spotlights, extractor fan and wood effect vinyl flooring.
Exterior
The property is situated within the historic grounds of St George's Mansions where there are formal communal gardens laid to lawn. With rockery and shrub beds. There is plenty of parking on the designated parking area for both residents and for visitors.
Leasehold Information
We have been advised by the seller the property is leasehold. Please talk to a member of the team to find out more regarding lease length and fees.
Directions
From Stafford town centre exit onto Queensway/A34 then turn left onto St Georges Parkway and to where the destination will be found towards the left of the site office.
Property Location
Marketed by James Du Pavey
Disclaimer Property descriptions and related information displayed on this page are marketing materials provided by James Du Pavey. estateagents365.uk does not warrant or accept any responsibility for the accuracy or completeness of the property descriptions or related information provided here and they do not constitute property particulars. Please contact James Du Pavey for full details and further information.


