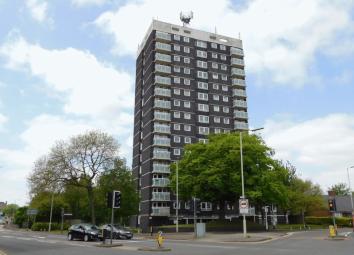Flat for sale in Stafford ST16, 2 Bedroom
Quick Summary
- Property Type:
- Flat
- Status:
- For sale
- Price
- £ 60,000
- Beds:
- 2
- Baths:
- 1
- Recepts:
- 1
- County
- Staffordshire
- Town
- Stafford
- Outcode
- ST16
- Location
- Pennycroft Court, Corporation Street, Stafford ST16
- Marketed By:
- Dourish & Day
- Posted
- 2019-03-08
- ST16 Rating:
- More Info?
- Please contact Dourish & Day on 01785 292729 or Request Details
Property Description
Has the penny dropped yet? The perfect buy to let investment or first time buyer purchase and it’s certainly a home with a view! This spacious 12th floor apartment is located conveniently for the town centre and provides an excellent opportunity to invest in for a rental return or perhaps you’re looking to get the first rung on the property ladder and space is of the utmost importance to you. Complete with a lift, the accommodation includes a lounge with balcony and an arch leads to the attractive kitchen fitted with a range of modern units. Both of the bedrooms are of a good sized, and there is a bathroom complete with corner bath and shower over. As the flat comes complete with no upward chain, you could be moved in, in no time at all.
Communal Entrance Hall
Accessed from a security intercom buzzer, the communal hall has stairs rising to the flat, or take the easier option and enter the lift to the 12th floor.
Communal Landing
Private entrance door leading to:
Entrance Hall
Deep airing cupboard
Lounge (15' 0'' x 11' 3'' (4.57m x 3.42m))
Double glazed windows and double glazed door leading to:
Balcony
Far reaching views
Kitchen (8' 1'' x 9' 7'' (2.47m x 2.93m))
Fitted work surfaces extending to two sides with one and a half bowl sink unit and mixer taps. Range of base and eye level units. Built-in oven, hob and cooker hood over. Spaces for washing machine and fridge/freezer, tiled floor, majority tiled walls, built-in storage cupboard and double glazed window.
Bedroom 1 (14' 6'' x 8' 11'' (4.43m x 2.71m))
Double glazed window.
Bedroom 2 (12' 0'' x 9' 4'' (3.66m x 2.85m))
Double glazed window.
Bathroom (6' 9'' x 4' 11'' (2.07m x 1.5m))
Suite comprising: Corner bath with electric shower over, pedestal wash hand basin and W.C. Tiled floor, tiled walls and wall mounted heater.
Tenure
The flat is leasehold and further details are awaited regarding the lease term, ground rent and service charges. Further details available from the selling agents.
Property Location
Marketed by Dourish & Day
Disclaimer Property descriptions and related information displayed on this page are marketing materials provided by Dourish & Day. estateagents365.uk does not warrant or accept any responsibility for the accuracy or completeness of the property descriptions or related information provided here and they do not constitute property particulars. Please contact Dourish & Day for full details and further information.


