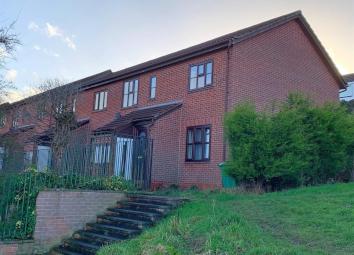Flat for sale in Stafford ST16, 2 Bedroom
Quick Summary
- Property Type:
- Flat
- Status:
- For sale
- Price
- £ 99,950
- Beds:
- 2
- Baths:
- 1
- Recepts:
- 1
- County
- Staffordshire
- Town
- Stafford
- Outcode
- ST16
- Location
- Gleneagles Drive, Stafford ST16
- Marketed By:
- Open House Nationwide
- Posted
- 2024-04-21
- ST16 Rating:
- More Info?
- Please contact Open House Nationwide on 020 7768 7005 or Request Details
Property Description
A well presented first floor two bedroom apartment in a ready to move in condition, offering spacious accommodation. Kingston Hill is a popular residential location, positioned close to Stafford Hospital, Beacon Barracks and Stafford Technology Park. This property is in close proximity (approximately 1.8 miles) to Stafford Town Centre which offers an intercity railway station and a wide range of facilities including high street shops, restaurants and supermarkets. Stafford also offers good connections to the M6 motorway through junctions 13 and 14.
In brief this property consists of :- entrance hall, lounge/diner, kitchen, two bedrooms, bathroom.
Please note the lease length is 120 years and the annual ground rent is £100.
Ground Floor
Secure outside storage cupboard, UPVC double glazed door leading into :-
Entrance Hall
Ceiling light point, power point, stairs to :-
Landing
Ceiling light point, hatch to loft, doors to two bedrooms, lounge, bathroom and airing cupboard housing hot water cylinder.
Lounge (4.40m (14' 5") x 3.20m (10' 6"))
Two UPVC double glazed windows to front with views over Cannock Chase, built in over stairs storage cupboard, telephone/internet point, TV point, multiple power points, ceiling light point, electric storage heater, space for small dining table, glazed panel door leading into :-
Kitchen (2.40m (7' 10") x 2.40m (7' 10"))
Wood effect flooring, UPVC double glazed windows to rear, range of matching wall and base units in a white shaker style, space and plumbing for washing machine, space for stand alone electric cooker, space for upright fridge freezer, work surface over, inset one and a half bowl sink and drainer with mixer tap, tile splash backs, multiple power points, ceiling light point.
Bedroom 1 (3.50m (11' 6") x 2.61m (8' 7"))
UPVC double glazed windows to front, wall mounted electric storage heater, recessed ceiling lights, multiple power points, ceiling light point, range of built in wardrobe and cupboard storage.
Bedroom 2 (2.72m (8' 11") x 2.31m (7' 7"))
UPVC double glazed windows to rear, wall mounted electric storage heater, recessed ceiling lights, multiple power points, ceiling light point.
Bathroom (1.99m (6' 6") x 1.71m (5' 7"))
UPVC double glazed opaque windows to rear, panel bath with fitted glass shower screen and wall mounted Triton shower system over, pedestal wash hand basin, close coupled WC, part tiled walls, ceiling light point.
Outlook
Outside the property offers communal gardens and allocated off road parking for one vehicle.
To the front there is a border of shrubs and to the side of the property there is an area of lawn.
Property Location
Marketed by Open House Nationwide
Disclaimer Property descriptions and related information displayed on this page are marketing materials provided by Open House Nationwide. estateagents365.uk does not warrant or accept any responsibility for the accuracy or completeness of the property descriptions or related information provided here and they do not constitute property particulars. Please contact Open House Nationwide for full details and further information.


