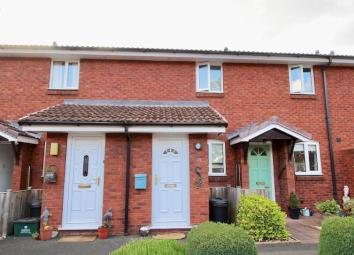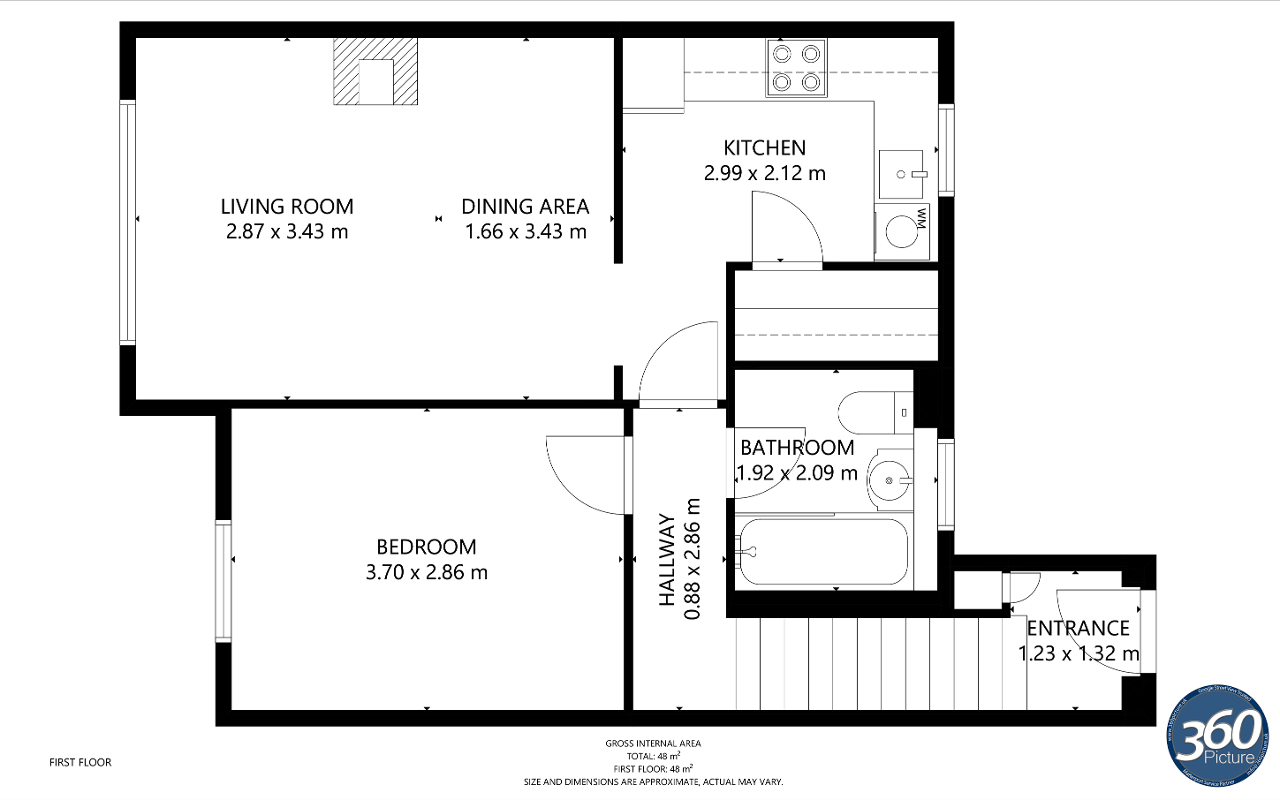Flat for sale in Stafford ST16, 1 Bedroom
Quick Summary
- Property Type:
- Flat
- Status:
- For sale
- Price
- £ 105,000
- Beds:
- 1
- County
- Staffordshire
- Town
- Stafford
- Outcode
- ST16
- Location
- Sandon Mews, Off Sandon, Stafford, Staffordshire ST16
- Marketed By:
- Austin & Roe Independent Estate Agent
- Posted
- 2024-04-06
- ST16 Rating:
- More Info?
- Please contact Austin & Roe Independent Estate Agent on 01785 292807 or Request Details
Property Description
Austin & Roe are excited to offer For Sale this beautifully presented One Bedroom First Floor Apartment on the Sandon Mews Development (a purpose Built Block) with allocated parking and communal gardens. The property benefits from a 999 year lease.
The apartment briefly comprises, Hall Stairs and Landing, Kitchen, Diner/Lounge, Bedroom and Family Bathroom all tastefully decorated.
The property is within walking distance of Stafford Town Centre, Railway Station and Local Amenities. Access to the Motorway Network via Junctions 13 and 14 just a short drive away.
Take the Sandon Road B5066 out of Stafford, go through the lights at Astonfields and next left is the entrance to Sandon Mews and the property will be directly in front of you.
First Floor
Hall Stairs and Landing
9' 4'' x 2' 10'' (2.86m x 0.88m) The property is entered via a UPVC glazed front door into a small Entrance Hallway with Stairs Rising to the Landing above. The decor is neutral and there is a neutral fitted carpet. There is an E7 storage heater at the bottom of the stairs and a small fitted cupboard housing the water stop-cock, the ceiling has a pendant light fitting at the top and the bottom of the stairs, access to the roof space is a loft hatch on the landing ceiling. The Landing has doors leading off to the Kitchen/Lounge/Diner, Bedroom and Family Bathroom.
Lounge/Diner
14' 10'' x 11' 3'' (4.53m x 3.43m) The Lounge/Diner is entered through an archway from the Kitchen, the decor is pale grey, there are coved cornices and a central light fitting to the ceiling and the flooring is laminate. To one wall is wall mounted electric flame effect fire with a black granite effect hearth below and an E7 storage heater. There is a double glazed window looking out over the communal gardens.
Kitchen
9' 9'' x 6' 11'' (2.99m x 2.12m) The fully fitted Kitchen is entered via a glass panelled door and comprises a selection of black high gloss wall and base units fitted with a black granite effect work surface inset with stainless steel sink, drainer and mixer tap, there is also an electric black glass hob with cooker beneath and extractor hood above. The splashbacks are tiled with black high gloss finished brick tiles. The white UPVC double glazed window is behind the sink and looks onto the front aspect. There is a walk-in storage cupboard that can be utilized as a pantry or for storage. The ceiling has recessed spotlights and the flooring flows through from the Lounge/Diner.
Bedroom
12' 1'' x 9' 4'' (3.7m x 2.86m) The Bedroom is painted a pale grey with white ceiling and central light pendant. The flooring is laminate. There is an E7 Storage Radiator, mirrored wardrobes and a white double glazed UPVC window onto the rear aspect.
Bathroom
6' 9'' x 6' 3'' (2.09m x 1.92m) The family bathroom is white with half-tiles and a border tile, small mirror mosaic tiles come from the ceiling giving a modern feel, the flooring is large porcelain tiles in a wood effect. The ceiling has recessed spotlights and there is a white double glazed window with obscured glass onto the front aspect. The white bathroom suite comprises a panel bath with electric shower over and a glass shower screen complete with stainless steel taps, a white vanity unit with wash hand basin and stainless steel mixer tap and a low-level WC. There is also a stainless steel heated towel rail.
Exterior
Outside Areas
There is a carpark with allocated parking and a small garden to the front of the apartment, to the rear of the property is the communal gardens.
Property Location
Marketed by Austin & Roe Independent Estate Agent
Disclaimer Property descriptions and related information displayed on this page are marketing materials provided by Austin & Roe Independent Estate Agent. estateagents365.uk does not warrant or accept any responsibility for the accuracy or completeness of the property descriptions or related information provided here and they do not constitute property particulars. Please contact Austin & Roe Independent Estate Agent for full details and further information.


