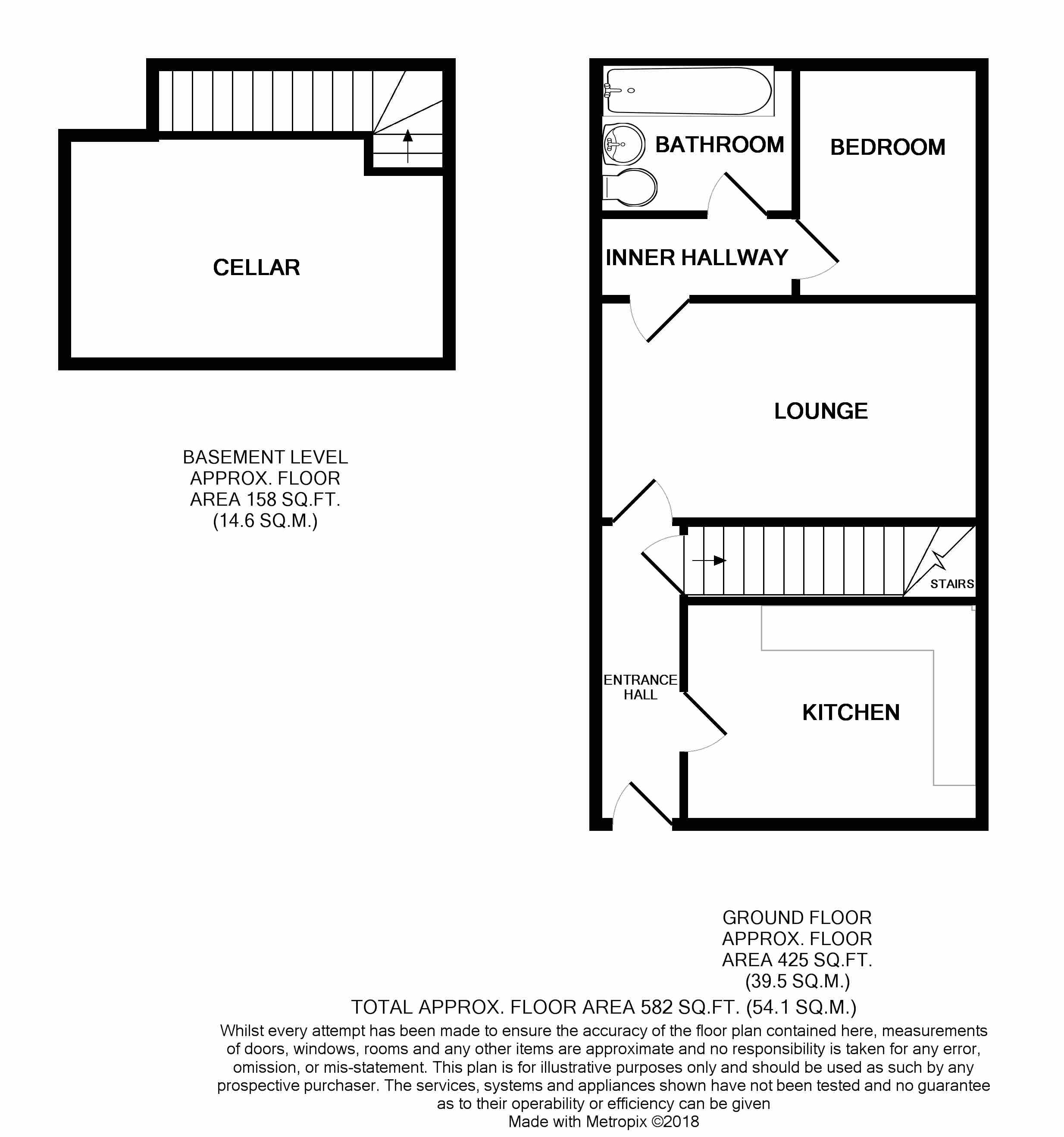Flat for sale in Stafford ST16, 1 Bedroom
Quick Summary
- Property Type:
- Flat
- Status:
- For sale
- Price
- £ 135,000
- Beds:
- 1
- Baths:
- 1
- Recepts:
- 1
- County
- Staffordshire
- Town
- Stafford
- Outcode
- ST16
- Location
- Tixall Road, Stafford ST16
- Marketed By:
- Martin & Co Stafford
- Posted
- 2018-09-23
- ST16 Rating:
- More Info?
- Please contact Martin & Co Stafford on 01785 292194 or Request Details
Property Description
Full description This spacious, ground floor apartment has been modernised to a high standard throughout and is offered with no upward chain, 50% Freehold and Lease, and with no management charge. This along with the space offered and quality of finish make it ideal for first time buyers and investors. The property is located within walking distance to Stafford town centre, Stafford train station, Stafford Hospital and all major commuter links. This gorgeous apartment comprises; Fully fitted modern kitchen, Lounge, Bedroom and modern bathroom. The property has brand new carpets installed, neutrally redecorated throughout and has tarmac area to the front of the property offering off road parking. This rare opportunity won't be around for long get booked in now on .
Entrance hall Access is gained via a uPVC double glazed door and once inside the hallway offers access to the kitchen, lounge and cellar.
Kitchen 11' 1" x 10' 5" (3.38m x 3.18m) The modern and newly fitted kitchen comprises; stylish high gloss wall and base units, grey work surface, stainless steel sink with mixer tap and drainer, integrated appliances including electric oven, four hobs and an extractor hood. There is a uPVC double glazed window to the side aspect, wall mounted central heating boiler, radiator, smoke alarm and grey tiled flooring.
Lounge 15' 1" x 11' 1" (4.6m x 3.38m) The spacious lounge features; partially obscured uPVC double glazed window to the side aspect, radiator, newly fitted carpet and spotlight.
Bedroom one 10' 1" x 9' 1" (3.07m x 2.77m) There is a uPVC double glazed window to the side aspect, radiator and spotlight.
Bathroom 5' 9" x 4' 11" (1.75m x 1.5m) The modern white suite includes; mains shower over panelled bath, hand basin with mixer tap and a low level WC with chrome inset flush. There is a chrome ladder style towel rail, extractor fan and fully tiled walls.
Cellar 16' 6" x 14' 1" (5.03m x 4.29m) Added benefit of a large cellar for storage or has potential for conversion with window to the front aspect.
Property Location
Marketed by Martin & Co Stafford
Disclaimer Property descriptions and related information displayed on this page are marketing materials provided by Martin & Co Stafford. estateagents365.uk does not warrant or accept any responsibility for the accuracy or completeness of the property descriptions or related information provided here and they do not constitute property particulars. Please contact Martin & Co Stafford for full details and further information.


