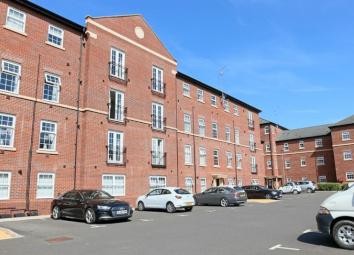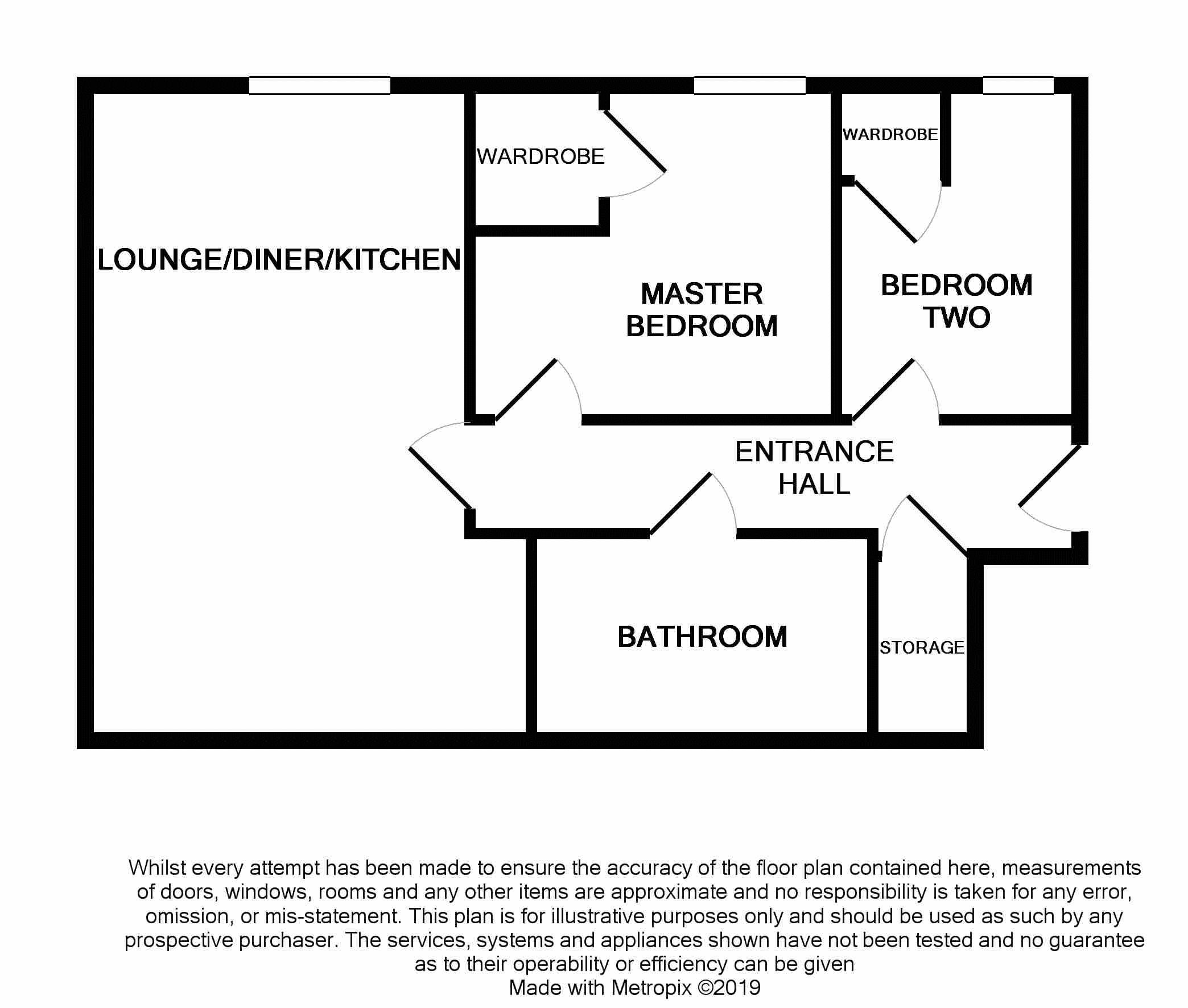Flat for sale in Stafford ST16, 2 Bedroom
Quick Summary
- Property Type:
- Flat
- Status:
- For sale
- Price
- £ 130,000
- Beds:
- 2
- Baths:
- 1
- Recepts:
- 1
- County
- Staffordshire
- Town
- Stafford
- Outcode
- ST16
- Location
- St. Georges Parkway, Stafford ST16
- Marketed By:
- James Du Pavey
- Posted
- 2024-04-13
- ST16 Rating:
- More Info?
- Please contact James Du Pavey on 01785 719255 or Request Details
Property Description
There's nothing crooked about this modern pad! Sleek, stylish and a stone's throw from Stafford's bustling town centre, this ground floor apartment is contemporary living at its best! A spacious entrance hallway having a storage cupboard with plenty of space for divesting coats and shoes. An open plan kitchen/dining/living space with modern fitted kitchen which comes with a range of built in appliances. Two good sized bedrooms both with built in wardrobes and a well appointed bathroom. Set within a well maintained block, the property benefits from plentiful communal parking and a secure intercom door entry system. Perfect for those needing ground floor accommodation, first time buyers, investment buyers or those needing a 'lock up and leave'! The shops, restaurants and bars of Stafford town centre are within walking distance and there's easy access to main road links via the M6 and A34. So no more hunching in gloomy property dismay - straighten up and stride down Crooked Bridge Road your next home is calling you!
Communal Entrance
With intercom system and stairs that lead from the ground floor.
Entrance Hall (17' 9'' x 3' 5'' (5.41m x 1.04m))
A composite door leads into the entrance hallway with doors giving access to all accommodation. With a large storage cupboard which houses the water cylinder and laminate flooring.
Kitchen Dining Living Room (19' 11'' x 12' 11'' (max)(6.07m x 3.93m (max)))
Kitchen Area
A contemporary kitchen having worktops with matching upstands with a range of high gloss units below incorporating cupboards, drawers and deep pan drawers with matching wall mounted units. With a one and a half bowl stainless steel sink with a mixer tap, integrated gas hob with an electric oven below, stainless steel splashback and a stainless steel extractor fan above. Integrated washing machine, integrated fridge and freezer and electric and plumbing for an integrated dishwasher, Having recessed ceiling spotlights and a continuation of the laminate flooring from the hallway.
Living Area
Having a double glazed window to the front elevation, two radiators and a continuation of the laminate flooring from the kitchen.
Master Bedroom (10' 7'' x 9' 9'' (3.22m x 2.97m))
Having a built-in wardrobe, double glazed window to the front elevation and a radiator.
Bedroom Two (9' 9'' x 6' 11'' (2.97m x 2.11m))
Having a built-in storage cupboard which houses the wall mounted gas central heating boiler. Double glazed window to the front elevation and a radiator.
Bathroom (9' 11'' x 6' 1'' (3.02m x 1.85m))
With a suite comprising of a panelled bath with mixer tap with shower attachment and mains shower above with full height tiling surround and a glazed shower screen, a pedestal wash hand basin with mixer tap and a close coupled WC. The bathroom has half height tiling throughout, tiled floor, recessed ceiling spotlights, extractor fan and a ladder style towel radiator.
Exterior
The property is set within communal grounds having designated parking areas for both occupier and visitor.
Tenure
We have been advised by the seller the property is leasehold. Please talk to a member of the team to find out more regarding lease length and fees.
Directions
From our Stone office head south-east on Christchurch Way/A520. At the roundabout, take the first exit onto The Fillybrooks/A34 and continue to the roundabout turn onto Eccleshall Road/A5013. At the roundabout, take the second exit onto Grey Friars/A34. Turn left onto Browning Street and at the roundabout, take the third exit onto Gaol Road/B5066. Turn left onto Crooked Bridge Road. Turn right onto St Georges Parkway where Crooked Bridge Court will be on the right-hand side. Park in the car park to the rear of the building and the apartment can be found through the last door on the left.
Property Location
Marketed by James Du Pavey
Disclaimer Property descriptions and related information displayed on this page are marketing materials provided by James Du Pavey. estateagents365.uk does not warrant or accept any responsibility for the accuracy or completeness of the property descriptions or related information provided here and they do not constitute property particulars. Please contact James Du Pavey for full details and further information.


