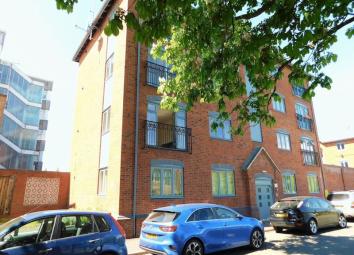Flat for sale in Stafford ST16, 2 Bedroom
Quick Summary
- Property Type:
- Flat
- Status:
- For sale
- Price
- £ 129,950
- Beds:
- 2
- Baths:
- 1
- Recepts:
- 1
- County
- Staffordshire
- Town
- Stafford
- Outcode
- ST16
- Location
- South Street, Stafford ST16
- Marketed By:
- Dourish & Day
- Posted
- 2024-04-04
- ST16 Rating:
- More Info?
- Please contact Dourish & Day on 01785 292729 or Request Details
Property Description
A spacious upper floor two bedroom apartment with Juliet balcony enjoying views over the neighbouring river Sow, Victoria Park and the bustling life of Stafford Town centre. Offered with no chain this smart apartment is perfectly placed for Town Centre living only a short walk to Staffords Mainline railway Station and a comprehensive range of amenities, In addition to this there is secure gated parking. Internally the accommodation comprises of an entrance hall, open plan lounge diner and kitchen, two bedrooms and a bathroom.
Entrance Hall
Having laminate floor, phone point, storage cupboard and radiator.
Lounge/Diner (17' 0'' x 11' 10'' (5.17m x 3.60m))
A spacious and light open plan lounge/dining room having wood effect laminate floor, radiator, window to the side elevation, Juliet balcony and French doors to the front elevation overlooking the River Sow and opening into the kitchen area.
Open Plan Kitchen (9' 0'' x 8' 4'' (2.74m x 2.55m))
Comprising wall mounted units, work top incorporating 1 1/2 bowl sink drainer with mixer tap and four ring gas hob with extractor canopy over. Matching base units. Integrated microwave and oven/grill. Space for appliances, ceramic tiled floor and splash back tiling.
Bedroom One (10' 9'' x 11' 7'' (3.28m x 3.52m))
A good sized double bedroom having fitted wardrobes and window to the front elevation.
Bedroom Two (8' 10'' x 8' 2'' (2.68m x 2.49m))
Having radiator and window to the rear elevation.
Bathroom
Comprising 1/2 pedestal wash hand basin, low level W.C, bath with mixer tap and shower attachment, tiled floor, ceramic tiled walls and window to the rear elevation.
Outside
The apartments are approached via secure electronically operated double gates leading to a designated parking space.
Property Location
Marketed by Dourish & Day
Disclaimer Property descriptions and related information displayed on this page are marketing materials provided by Dourish & Day. estateagents365.uk does not warrant or accept any responsibility for the accuracy or completeness of the property descriptions or related information provided here and they do not constitute property particulars. Please contact Dourish & Day for full details and further information.


