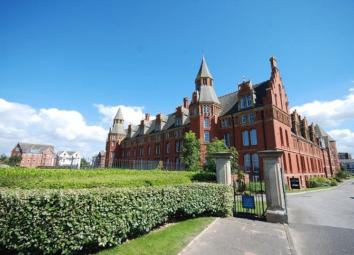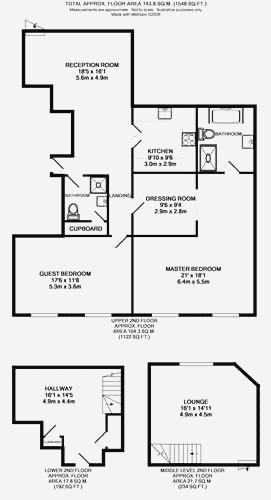Flat for sale in Southport PR9, 2 Bedroom
Quick Summary
- Property Type:
- Flat
- Status:
- For sale
- Price
- £ 330,000
- Beds:
- 2
- Baths:
- 2
- Recepts:
- 2
- County
- Merseyside
- Town
- Southport
- Outcode
- PR9
- Location
- Marine Gate Mansions, Promenade, Southport PR9
- Marketed By:
- Anthony James Estate Agents
- Posted
- 2024-04-27
- PR9 Rating:
- More Info?
- Please contact Anthony James Estate Agents on 01704 206889 or Request Details
Property Description
*iconic marine gate development * luxury duplex apartment * promenade location with sea views *** Situated within the exclusive, historic Marine Gate Mansion development is this luxury two bedroomed duplex apartment with spectacular sea views across the Marine Lake, ideally situated within walking distance of the local shops, transport links and amenities of Southport Town Centre. This spacious apartment briefly comprises of: Entrance hallway/study, large lounge area with feature fire, open plan dining area and bar, kitchen, master bedroom with ensuite bathroom, seperate shower room and second bedroom. Viewing highly recommended to appreciate the quality of this apartment and development. No chain. EPC: B
Study (16' 2'' x 13' 11'' (4.92m x 4.23m))
Measured to furthest point: Entrance hall/study with stairs to living room, doors to cloakroom and store cupboard, recessed spotlighting to ceiling, fitted corner desk with plentiful integrated storage and electrical points, radiator to side.
Living Room (18' 3'' x 16' 2'' (5.55m x 4.92m))
Living room with fitted carpet, window to front overlooking the landscaped gardens, Marine Lake and sea views beyond, recessed spotlighting to ceiling, wall lights, stairs to mezzanine dining area and feature fireplace to side.
Dining Area (16' 2'' x 11' 11'' (4.92m x 3.62m))
Measured to furthest point: Mezzanine dining area overlooking the living room with fitted carpet, vertical radiator to side, glass balustrade open plan onto bar area and hallway.
Open Plan Bar/Hallway (8' 11'' x 11' 0'' (2.71m x 3.35m))
Open plan living area with fitted carpet, open plan onto dining area and with doors to both bedrooms, shower room, kitchen and fire exit, with recessed spotlighting to ceiling and bar area.
Kitchen (11' 7'' x 9' 9'' (3.53m x 2.96m))
Modern kitchen with tiled walls and flooring with under floor heating, recessed spotlighting to ceiling, fitted kitchen with matching range of white gloss base and eye level lit display and storage units with integrated fridge/freezer, washer/dryer, dishwasher, sink with mixer tap and waste disposal unit, oven, four ring electric hob, extractor hood, microwave, fitted display shelves with underlighting and feature mirror, pull out chopping board with integrated scales and matching breakfast bar.
Master Bedroom (9' 5'' x 21' 0'' (2.88m x 6.39m))
Plus wardrobes: 2.63 X 3.40
dressing area: 2.76 x 2.40
Master suite comprising fitted wardrobes, dressing area, bedroom and en-suite bathroom with fitted carpet, recessed spotlighting to ceiling, door to en suite, windows to side, vertical radiator, range of fitted wardrobes with matching bedroom furnishings including dressing table, bedside tables and drawers.
En Suite Bathroom (11' 0'' x 7' 10'' (3.35m x 2.40m))
En suite bathroom with tiled walls and flooring, recessed spotlighting to ceiling and feature uplighting, jacuzzi bath, WC, wall mounted wash hand basin with integrated storage, shaving point, overhead wall mounted mirror and storage cupboard with motion activated lighting and further shaving point within and additional matching storage. Perhaps the stand out feature of the room, the top specification walk in shower can be controlled on/off and heat from both inside and outside the shower, and features both standard shower heads and luxury rain shower.
Bedroom 2 (12' 0'' x 17' 7'' (3.65m x 5.36m))
Double bedroom with fitted carpet, windows to side, recessed spotlighting to ceiling, fitted mirrored wardrobes to front, matching fitted furnishings including dressing table and bedside tables, partition with integrated lighting.
Shower Room (6' 7'' x 5' 9'' (2.00m x 1.74m))
Shower room with tiled walls and flooring, three piece suite comprising shower, WC and pedestal wash hand basin. Door to boiler room.
Communal Areas
Well maintained communal areas with fitted carpet and stairs and lift to all floors.
External
Communal courtyard to the centre of the development with landscaped gardens and water features, lawned landscaped gardens surrounding the development with decorative borders and access to visitors parking and secure underground electric gated parking.
Parking
Two adjacent allocated parking spaces situated to the lower ground floor of the development withing secure electric gates.
Additional Information
Leasehold
Term: Tbc
Service Charge: Tbc
Ground Rent: 0
Property Location
Marketed by Anthony James Estate Agents
Disclaimer Property descriptions and related information displayed on this page are marketing materials provided by Anthony James Estate Agents. estateagents365.uk does not warrant or accept any responsibility for the accuracy or completeness of the property descriptions or related information provided here and they do not constitute property particulars. Please contact Anthony James Estate Agents for full details and further information.


