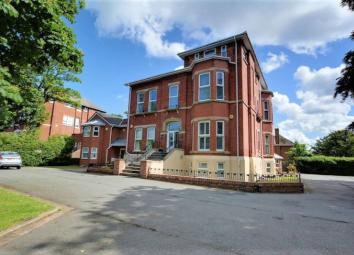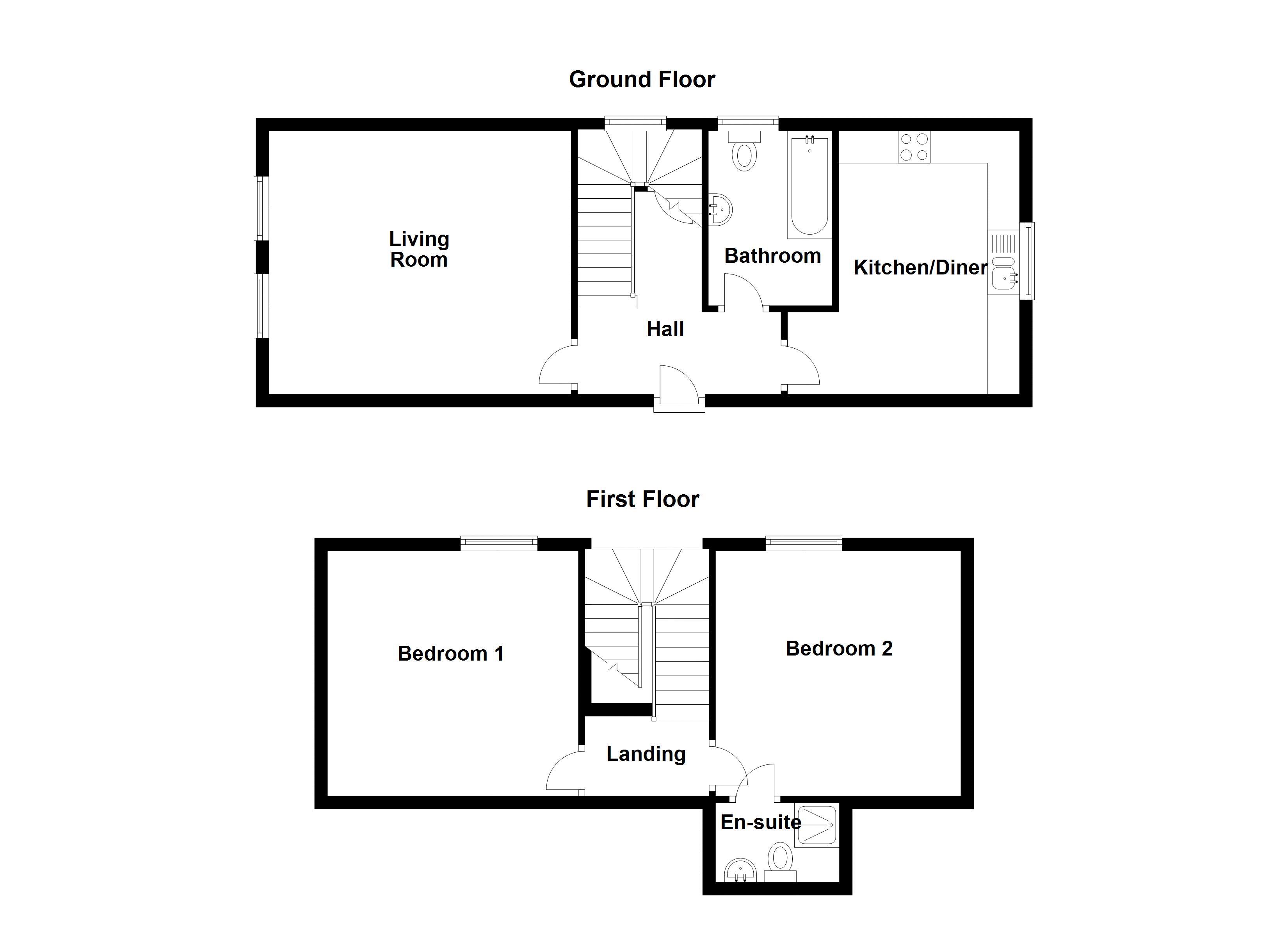Flat for sale in Southport PR9, 2 Bedroom
Quick Summary
- Property Type:
- Flat
- Status:
- For sale
- Price
- £ 160,000
- Beds:
- 2
- Baths:
- 2
- Recepts:
- 1
- County
- Merseyside
- Town
- Southport
- Outcode
- PR9
- Location
- Park Avenue, Southport PR9
- Marketed By:
- Anthony James Estate Agents
- Posted
- 2024-04-14
- PR9 Rating:
- More Info?
- Please contact Anthony James Estate Agents on 01704 206889 or Request Details
Property Description
*** modern duplex appartment ***two double bedrooms *** hesketh park** no onward chain***Two bedroom duplex apartment located in quiet location close to Hesketh Park and only a short distance from local amenities and public transport links into Southport town centre. The accommodation is set over two floors and briefly comprises of; communal entrance hall with stairs to the first floor, private entrance hallway with intercom, Bright Living Room overlooking the front of the building, three piece bathroom with shower over the bath, modern fitted breakfast kitchen with integrated appliances, under stair storage, stairs to the first floor with split level landing, two double bedrooms, the master of which has an en-suite shower room. There is a parking space and communal gardens to the rear of the property .We believe pets will be considered. EPC: C
Hall (9' 0'' x 8' 8'' (2.74m x 2.64m))
Feature Radiator, tiled flooring, intercom video entry phone.
Lounge (15' 5'' x 14' 0'' (4.70m x 4.26m))
Two windows to front, tiled flooring, feature radiator.
Kitchen (14' 10'' x 11' 11'' (4.52m x 3.63m))
Fitted with a matching range of base and eye level units with worktop space over, sink unit with single drainer and mixer tap, integrated fridge, freezer, dishwasher and washing machine, oven and hob. Tiled flooring.
Bathroom (8' 10'' x 6' 4'' (2.69m x 1.93m))
Fitted with three piece modern white suite comprising of bath with shower over, wash basin and sink. Tiled flooring.
Bedroom One (14' 0'' x 14' 0'' (4.26m x 4.26m))
Carped flooring window to the side.
Bedroom Two (12' 8'' x 11' 11'' (3.86m x 3.63m))
Carped flooring window to the side.
En-Suite (6' 5'' x 4' 3'' (1.95m x 1.29m))
Walk in shower with white toilet and low level white sink.
Exterior
Furthermore the development is set is very well maintained communal gardens and residents parking.
Additional Information
The vendor has informed us that the service charges are Approx £70-£80 Per Month (This covers all internal and external maintenance, gardening and buildings insurance.)Council Tax Band - Lease - 999 Years from 01.01.07
Property Location
Marketed by Anthony James Estate Agents
Disclaimer Property descriptions and related information displayed on this page are marketing materials provided by Anthony James Estate Agents. estateagents365.uk does not warrant or accept any responsibility for the accuracy or completeness of the property descriptions or related information provided here and they do not constitute property particulars. Please contact Anthony James Estate Agents for full details and further information.


