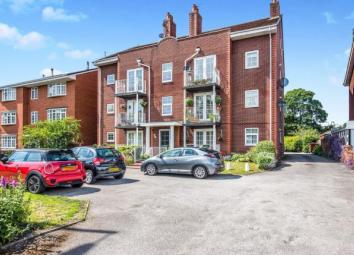Flat for sale in Southport PR9, 2 Bedroom
Quick Summary
- Property Type:
- Flat
- Status:
- For sale
- Price
- £ 160,000
- Beds:
- 2
- Baths:
- 1
- Recepts:
- 1
- County
- Merseyside
- Town
- Southport
- Outcode
- PR9
- Location
- Roe Lane, Churchtown, Southport, Merseyside PR9
- Marketed By:
- Entwistle Green - Southport Sales
- Posted
- 2024-04-06
- PR9 Rating:
- More Info?
- Please contact Entwistle Green - Southport Sales on 01704 206730 or Request Details
Property Description
Entwistle Green are delighted to offer for sale this spacious ground floor apartment which is being sold with no on-going chain. The property briefly comprises of a large lounge/diner, kitchen, two bedrooms, an en-suite and bathroom. To the outside of the home features a private terrace overlooking the front, communal gardens, off-road parking and a garage. This appealing apartment is double glazed and centrally heated throughout and is ideal for any buyers who may be downsizing but wishing to stay within a prestigious area.
No Ongoing Chain
Two Bedrooms
Private Terrace Area and Communal Gardens
Private Garage
Two Bathrooms
Hall x . Front door opening onto communal area, carpeted flooring, radiator and built-in storage cupboards.
Living/Dining Room 20'6" x 11'5" (6.25m x 3.48m). Double glazed uPVC patio doors opening onto the private terrace, overlooking the front. Carpeted flooring, radiator, electric fire with surround and space for dining table.
Kitchen 12'2" x 9' (3.7m x 2.74m). Double glazed uPVC window facing the front, tiled flooring, part-tiled walls and radiator. Fitted units, stainless steel sink, integrated double oven with gas hob and overhead extractor, space for freestanding fridge/freezer and washing machine. Boiler in cupboard and space for breakfast table.
Master Bedroom 12'6" x 11'5" (3.8m x 3.48m). Double glazed uPVC patio doors opening onto the garden, carpeted flooring, radiator, fitted wardrobes and access to en-suite shower room.
En Suite 6'5" x 6' (1.96m x 1.83m). Double glazed uPVC frosted window, carpeted flooring, part-tiled walls, corner shower, built-in WC and pedestal sink.
Bedroom Two 12'6" x 10'7" (3.8m x 3.23m). Double glazed uPVC window overlooking the garden, carpeted flooring, radiator.
Bathroom 6'7" x 9'10" (2m x 3m). Double glazed uPVC frosted window, carpeted flooring, part-tiled walls, panelled bath, built-in WC and pedestal sink.
Property Location
Marketed by Entwistle Green - Southport Sales
Disclaimer Property descriptions and related information displayed on this page are marketing materials provided by Entwistle Green - Southport Sales. estateagents365.uk does not warrant or accept any responsibility for the accuracy or completeness of the property descriptions or related information provided here and they do not constitute property particulars. Please contact Entwistle Green - Southport Sales for full details and further information.


