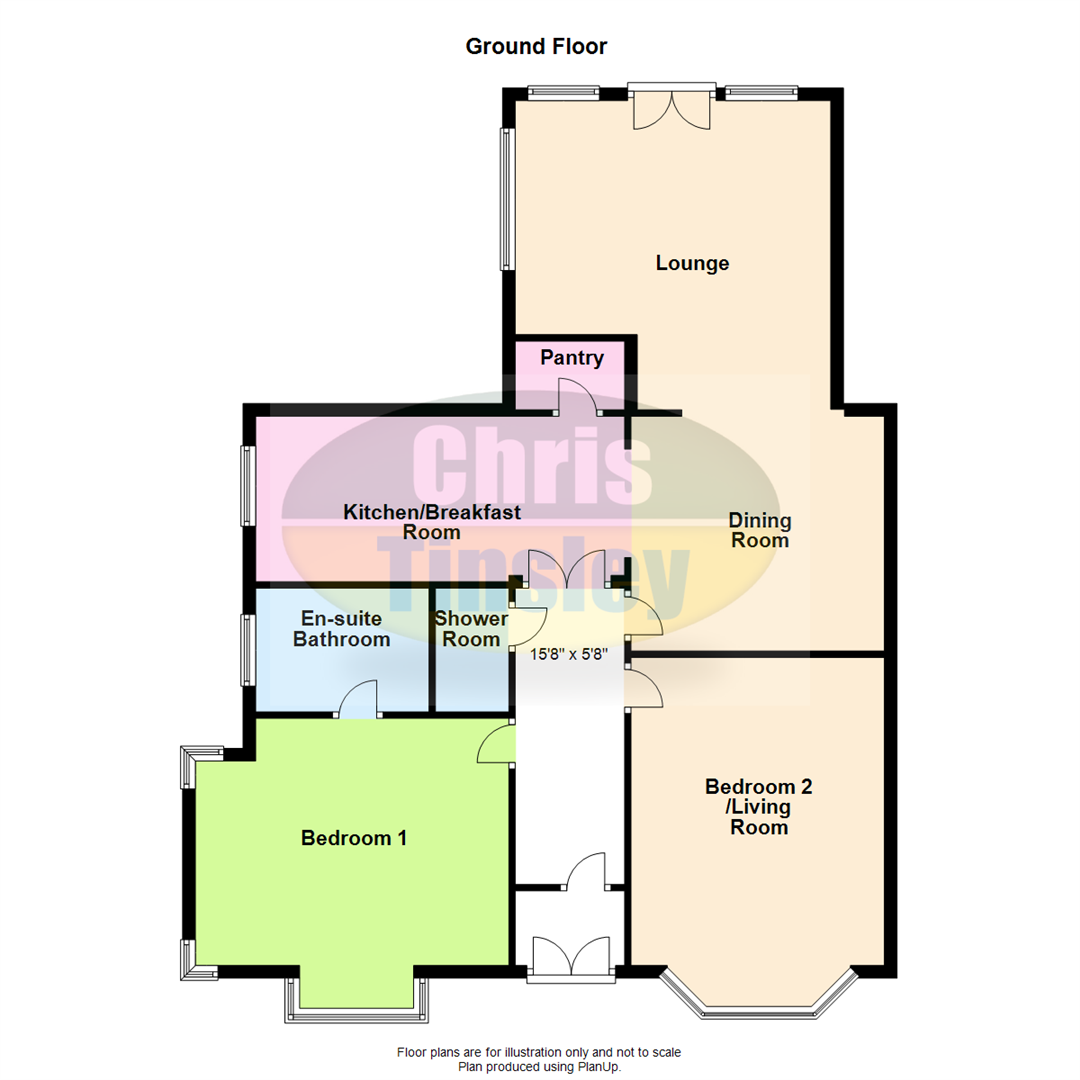Flat for sale in Southport PR9, 2 Bedroom
Quick Summary
- Property Type:
- Flat
- Status:
- For sale
- Price
- £ 199,950
- Beds:
- 2
- Baths:
- 2
- Recepts:
- 2
- County
- Merseyside
- Town
- Southport
- Outcode
- PR9
- Location
- Ground Floor Flat, Wennington Road, Southport PR9
- Marketed By:
- Chris Tinsley
- Posted
- 2018-12-20
- PR9 Rating:
- More Info?
- Please contact Chris Tinsley on 01704 206852 or Request Details
Property Description
A centrally heated and double glazed ground floor flat with parking, garage and attractive private garden. Early Viewing Advised.
An early viewing is advised to appreciate the accommodation offered by this flat. The flat is situated on the whole of the ground floor of a double fronted semi detached house, which has been converted into one ground floor flat. This flat enjoys the benefit of a garden with established borders and parking for a number of vehicles. There is a private garden to the rear with lawn, borders and patio, together with further parking and a double garage. The centrally heated and double glazed accommodation briefly includes; entrance hall, lounge, dining room, kitchen with built in appliances, main bedroom with en suite bathroom, second bedroom or living room if required and a shower room.
Enclosed Vestibule
Double glazed, double outer storm doors, mat well, leaded stained glass inner door leading to....
Entrance Hall
Terracotta tiled floor, decorative ceiling moulding and coving. Glazed double doors to breakfast kitchen.
Lounge
16' reducing to 12' x 16'10", 4.88m reducing to 3.66m x 5.13m
Upvc double glazed windows and double glazed, double doors leading to the private rear garden. Recessed spot lighting, archway to....
Dining Room
12'2" x 13'2", 3.71m x 4.01m
Wall light points, picture rail, open plan to....
Breakfast Kitchen
19'2" x 8'7", 5.84m x 2.62m
Upvc double glazed window, double bowl 'Belfast' sink below, base units with cupboards, drawers. Wall cupboards, illuminated china display cupboards. Under unit lighting, mid way wall tiling, working surfaces incorporating breakfast bar. Space for double oven, cooker hood above, integrated dishwasher, washing machine and fridge freezer. Walk in pantry cupboard.
Bedroom 1
15' x 16'2", 4.57m x 4.93m
Built in wardrobes, two Upvc double glazed windows to front and two Upvc double glazed corner windows to inglenook. Plaster moulding to ceiling, door to....
En Suite Bathroom
9' x 6'3", 2.74m x 1.91m
Upvc double glazed window, panelled bath with mixer tap and telephone style shower attachment. Wash hand basin, low level Wc, part wall tiling, recessed spot lighting. Heated towel rail.
Bedroom 2/Living Room
18'3" x 11'2" to front of wardrobes extending to 13'2", 5.66m x 3.40m to front of wardrobes extending to 4.01m
Could be used as a bedroom as well, built in wardrobes, ornate plaster moulding to ceiling, picture rail, electric pebble effect fire with attractive surround and hearth. Upvc double glazed bay window.
Shower Room
3'10" x 6'2", 1.17m x 1.88m
Tiled walls and terracotta tiled floor, step in shower enclosure with 'Mira' shower, wash hand basin, low level Wc, recessed spot lighting, extractor.
Outside
A particular feature of the property is its private garden areas. At the front, ornamental gates lead to off road parking for several vehicles and the attractive and enclosed rear garden has patio area, lawn, walled flower beds, water feature. Boiler house housing 'Worcester' combination style central heating boiler. Additional car parking and brick garage measuring 15'9" x 14'3"
Tenure
To be confirmed.
Part Exchange
Part Exchange available (subject to terms and conditions).
Incentives
Up to £500 legal fees paid, (subject to terms and conditions) please ask for more details.
Shared Ownership
Shared ownership is available with this property and subject to terms and conditions. If you are interested in purchasing the property on a shared ownership basis please in the first instance refer to for more information about the shared ownership company and for more information about the shared ownership scheme.
Maintenance
To be confirmed.
Property Location
Marketed by Chris Tinsley
Disclaimer Property descriptions and related information displayed on this page are marketing materials provided by Chris Tinsley. estateagents365.uk does not warrant or accept any responsibility for the accuracy or completeness of the property descriptions or related information provided here and they do not constitute property particulars. Please contact Chris Tinsley for full details and further information.


