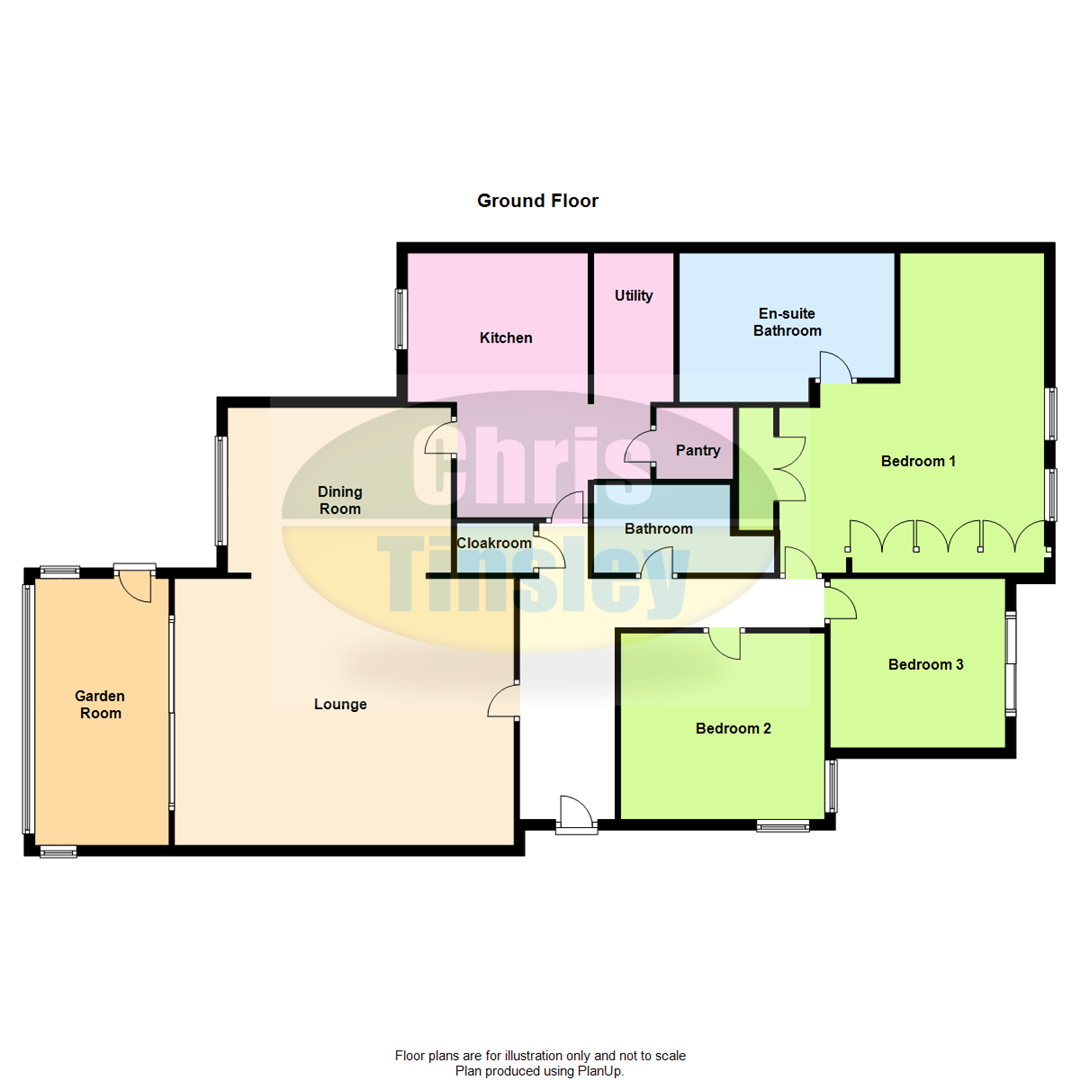Flat for sale in Southport PR8, 3 Bedroom
Quick Summary
- Property Type:
- Flat
- Status:
- For sale
- Price
- £ 345,000
- Beds:
- 3
- Baths:
- 2
- Recepts:
- 3
- County
- Merseyside
- Town
- Southport
- Outcode
- PR8
- Location
- Westbourne Court, Westbourne Road, Birkdale PR8
- Marketed By:
- Chris Tinsley
- Posted
- 2018-11-04
- PR8 Rating:
- More Info?
- Please contact Chris Tinsley on 01704 206852 or Request Details
Property Description
Overlooking communal gardens with wooded area beyond, an early viewing is recommended to appreciate the size and location of this purpose built, ground floor apartment.
An early viewing is advised to appreciate the size and location of this apartment, situated on the ground floor of a purpose built development of only three apartments, situated on the Shoreside of Birkdale. The location is particularly convenient for the nearby facilities of Birkdale Village and further amenities are located at the Southport Town Centre. The centrally heated and double glazed accommodation briefly includes; entrance hall, lounge open plan with the dining room and with patio doors leading to the sun lounge, dining kitchen, utility room, there are three bedrooms, the spacious master bedroom having an ensuite bathroom and there is a further shower room. A particular feature of the apartment is the aspect from the living rooms over the gardens and towards a small wooded area. Double garage.
Maintenance
The residents have exercised their right to manage and a maintenance charge of £500 per quarter is currently payable.
Communal Entrance
Entry phone system.
Private Entrance Hall
Wood flooring, coving, wall light points. Entry phone handset and burglar alarm control. Useful cloaks cupboard. Glazed door to....
Lounge
21' x 17'1", 6.40m x 5.21m
Enjoying a spacious feel being open plan with the dining room and with sliding doors leading to the sun lounge. Living flame coal effect fire, attractive surround and hearth, coving, wall light points, open plan to dining room, double glazed patio door and side screen leading to....
Sun Lounge
8'4" x 16'7", 2.54m x 5.05m
Tiled floor, Upvc double glazed windows overlooking the communal gardens and Upvc double glazed door to rear garden.
Dining Room
14' x 10'3", 4.27m x 3.12m
Upvc double glazed window. Glazed door to kitchen
Kitchen With Dining
11'3" reducing to 8' x 16'6" overall measurements, 3.43m reducing to 2.44m x 5.03m overall measurements
Upvc double glazed window overlooking the communal gardens. Single drainer one and a half bowl stainless steel sink unit, with waste disposal unit, a range of base units with cupboards and drawers, wall cupboards, working surfaces and mid way wall tiling. Range cooker with cooker hood above, integrated dishwasher, cupboard housing 'Potterton' central heating boiler. Dining area.
Utility Room
9'6" x 4'11", 2.90m x 1.50m
Plumbing for washing machine, vent for tumble dryer. 'Heat Recovery Ventilator', Upvc double glazed window., deep pantry cupboard with useful shelving.
Bedroom 1
9' extending to 17' x 17'3" reducing to 8'10", 2.74m extending to 5.18m x 5.26m reducing to 2.69m (overall measurements to front of wardrobes)
Upvc double glazed windows.
En Suite Bathroom
9'4" x 13'3", 2.84m x 4.04m
Upvc double glazed window, large step in shower enclosure with thermostatic shower, claw and ball footed slipper bath, bidet, low level Wc, vanity wash hand basin with cupboards below, wood grain flooring. 'Heat Recovery Rentilator', extractor.
Bedroom 2
10'7" to front of wardrobes x 11'7", 3.23m to front of wardrobes x 3.53m
Upvc double glazed window, a range of built in fitments to one wall including wardrobes and drawer units below. Concealed housing for tv.
Bedroom 3/Study
10'11" x 10'6", 3.33m x 3.20m
Built in bookcases to one wall, Upvc double glazed patio door and side screen to front balcony overlooking the front garden.
Bathroom
5'5" x 8', 1.65m x 2.44m
Corner entry shower enclosure with thermostatic shower, wash hand basin, low level Wc, half tiled walls, Karndean flooring, built in cupboard.
Central Heating
The central heating is supplied by the 'Potterton' combination style boiler in the kitchen and it also supplies the hot water, with the exception of the hot water to the shower and taps in the bathroom, which is provided by hot water cylinder with immersion heater.
Communal Gardens
There is residents and visitor car parking to the front and a two car garage to the rear measuring 19'8" x 16' with electric up and over door.
Property Location
Marketed by Chris Tinsley
Disclaimer Property descriptions and related information displayed on this page are marketing materials provided by Chris Tinsley. estateagents365.uk does not warrant or accept any responsibility for the accuracy or completeness of the property descriptions or related information provided here and they do not constitute property particulars. Please contact Chris Tinsley for full details and further information.


