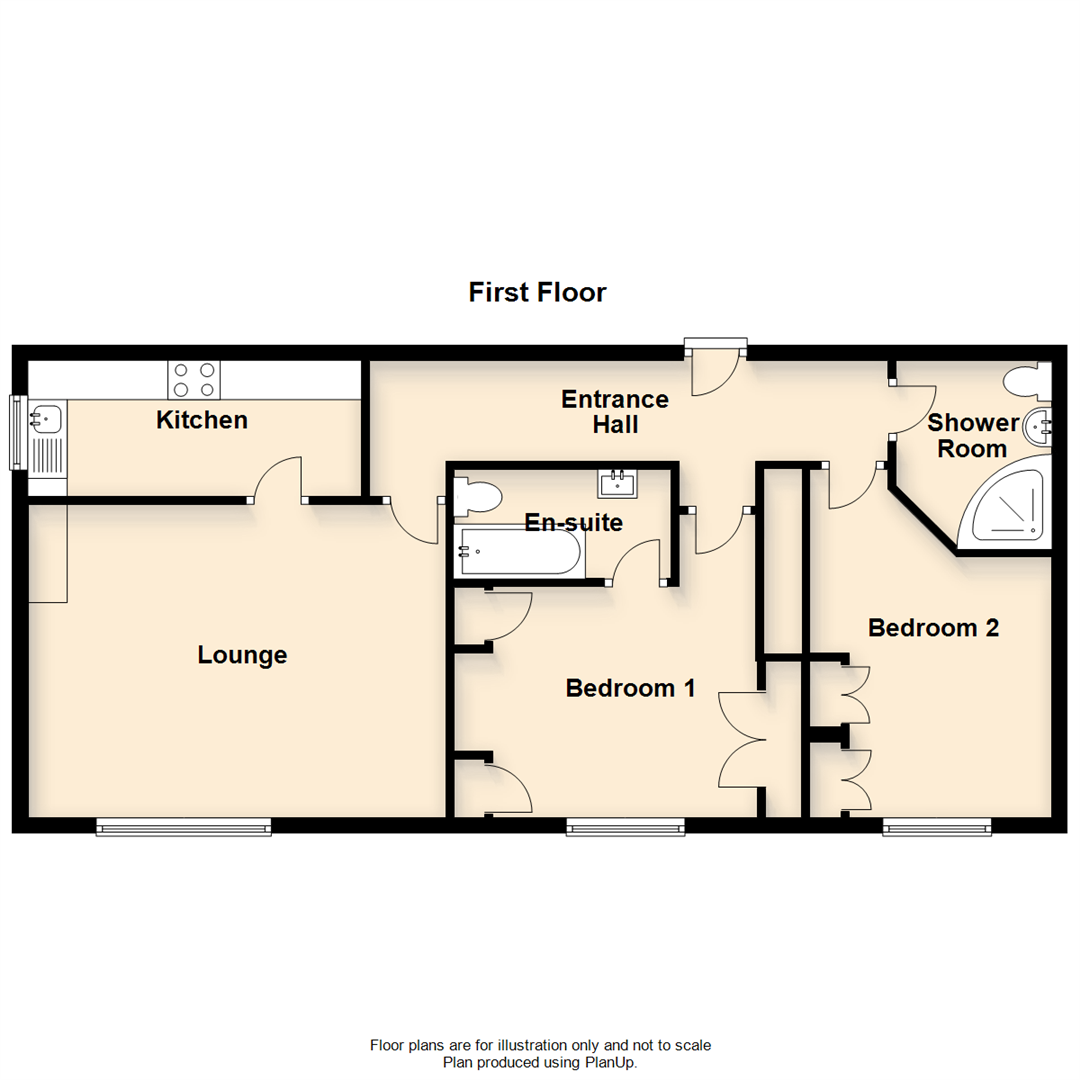Flat for sale in Southport PR8, 2 Bedroom
Quick Summary
- Property Type:
- Flat
- Status:
- For sale
- Price
- £ 225,000
- Beds:
- 2
- Baths:
- 2
- Recepts:
- 1
- County
- Merseyside
- Town
- Southport
- Outcode
- PR8
- Location
- St Wyburn Court, 26 Westcliffe Road, Southport PR8
- Marketed By:
- Chris Tinsley
- Posted
- 2024-04-27
- PR8 Rating:
- More Info?
- Please contact Chris Tinsley on 01704 206852 or Request Details
Property Description
A very well presented two bedroom, first-floor apartment forming part of the prestigious Grade II listed St Wyburns development in Birkdale.
This very well presented first-floor apartment forms part of the prestigious St Wyburn development, which was converted to impressive specifications by Living Heritage. The accommodation is very well planned and conveys modern living with lounge/diner, kitchen including a number of fitted appliances, two bedrooms, master with en suite and family bathroom/Wc. The development stands in very well tended communal gardens, an allocated car parking space and is approached via a remote controlled security gate. The property is located in a much sought after residential area, within walking distance of Rotten Row, Victoria Park, Lord Street and all the facilities of vibrant Birkdale Village and the Southport Town Centre.
Communal Entrance
Video and audio entry system.
Entrance Hall
An undoubted feature of the development is the magnificent communal entrance area with feature stained glass windows, galleried staircase and landings with ornate coving. Stairs and passenger lift to first floor.
First Floor
Private Entrance Hall
Video and audio entry phone handset. Coving and loft hatch. Door leads to....
Principle Lounge/Diner
13'1" x 17'5", 3.99m x 5.31m
Upvc double glazed sash window to the front of the property, picture rail and coving. Door leads to....
Kitchen
6'3" x 13'11", 1.91m x 4.24m
Glazed sash window overlooks side of development. White gloss base units include built-in cupboards and drawers, wall cupboards with under unit lighting and working surfaces. One wall cupboard houses the combination style central heating boiler system. Single bowl sink unit with mixer tap and drainer. Quartz Granite tiled flooring and part wall tiling. Integral appliances include fridge and freezer, electric oven and grill, eye level microwave and four ring ceramic style hob with stainless steel extractor over. Washing machine and dishwasher are also integral.
Master Bedroom
12'8" overall measurement into entry door recess x 14'1" from rear to front of wardrobes, 3.86m overall measurement into entry door recess x 4.29m from rear to front of wardrobes
Glazed sash windows. Fitted wardrobes with flyover overhead storage cupboards. Spotlighting, picture rail and coving. Door leads to....
En-Suite Bathroom/Wc
4'7" x 9'1" excluding recess, 1.40m x 2.77m excluding recess
Three piece white suite includes low-level Wc, vanity wash hand basin with cupboards below and panelled bath with wooden surround, glazed shower screen, mixer tap and plumbed in shower attachment. Finished with part wall tiling, extractor.
Bedroom 2
14'8" overall measurements x 10'11" to rear of wardrobes, 4.47m overall measurements x 3.33m to rear of wardrobes
Glazed sash window. Fitted wardrobes, picture rail and coving.
Shower Room/Wc
6'3" x 6'11", 1.91m x 2.11m
Modern three piece white suite including low-level Wc, Vanity wash hand basin with cupboards below and corner step in shower enclosure with curved shower screen and 'Mira' electric shower. Part wall tiling, illuminated vanity mirror, recessed spot lighting and extractor.
Outside
Allocated car parking space to front of property. Established communal gardens to rear. The property also benefits from a storage room in the basement measuring 4'4" x 7'1", with electric light and power.
Maintenance
We understand a residents run management company, 'St Wyburn Management', supervises the day to day running of the development and the current service charge is payable in the region of £79.00 per calendar month to include building insurance with a separate payment of £150.00 per annum payable for the ground rent. (Subject to formal verification)
Tenure
We understand the property to be leasehold with a remainder of 999 years as of 2001. We understand each property has an equal share in the Freehold. (subject to formal verification).
Property Location
Marketed by Chris Tinsley
Disclaimer Property descriptions and related information displayed on this page are marketing materials provided by Chris Tinsley. estateagents365.uk does not warrant or accept any responsibility for the accuracy or completeness of the property descriptions or related information provided here and they do not constitute property particulars. Please contact Chris Tinsley for full details and further information.


