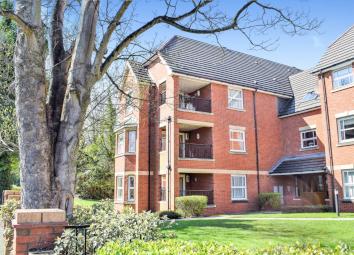Flat for sale in Southport PR8, 2 Bedroom
Quick Summary
- Property Type:
- Flat
- Status:
- For sale
- Price
- £ 190,000
- Beds:
- 2
- Baths:
- 1
- Recepts:
- 1
- County
- Merseyside
- Town
- Southport
- Outcode
- PR8
- Location
- Nelson Court, Southport PR8
- Marketed By:
- Purplebricks, Head Office
- Posted
- 2024-04-27
- PR8 Rating:
- More Info?
- Please contact Purplebricks, Head Office on 024 7511 8874 or Request Details
Property Description
*****no chain*****
Spacious and bright chain free second floor apartment for sale in Nelson Court.
Located close to Birkdale Village, train station, shops, bars and restaurants this is definitely one to view!
In our opinion this particular apartment is desirable due to the balcony being front facing overlooking the well maintained front gardens.
The property comprises of communal entrance, hallway and landing all of which are very clean and well maintained.
The apartment itself is located on the second floor and comprises of:-
Entrance hallway, two double bedrooms, lounge/diner, kitchen, balcony, bathroom and en-suite shower room. There is also a detached garage to the rear. There is plenty of storage with fitted wardrobes and cupboards throughout and loft access with pull down ladders with a further two wardrobes.
Communal gardens and seating area to the rear.
Visitor car parking to the front with end detached garage at the rear with easy access.
To book your viewing click on brochure in Rightmove or visit our website to book your viewing today.
Second Floor
Kitchen 11'9 x 10'8 fitted kitchen with integrated appliances including fridge freezer, dishwasher and washing machine, tiled flooring.
Lounge/dining room 18'7 x 18'4 (longest and widest parts) bright room with duel aspect and balcony.
Balcony 7'8 x 8'0 sliding doors from lounge leading out to pretty balcony that overlooks the front.
Hallway 18'7 x 4'7 with storage cupboard and loft access.
Master Bedroom 11'6 x 10'9 with fitted wardrobes and drawers and matching headboard. En-suite shower and further storage cupboards/wardrobe.
En-suite 8'9 x 4'9 tiled throughout with mains shower, toilet and sink. Mirrored fitted cupboards.
Bedroom two 10'2 x 12'3 fitted cupboards and drawers.
Bathroom tiled throughout with bath, overhead shower, toilet and sink.
Property Location
Marketed by Purplebricks, Head Office
Disclaimer Property descriptions and related information displayed on this page are marketing materials provided by Purplebricks, Head Office. estateagents365.uk does not warrant or accept any responsibility for the accuracy or completeness of the property descriptions or related information provided here and they do not constitute property particulars. Please contact Purplebricks, Head Office for full details and further information.


