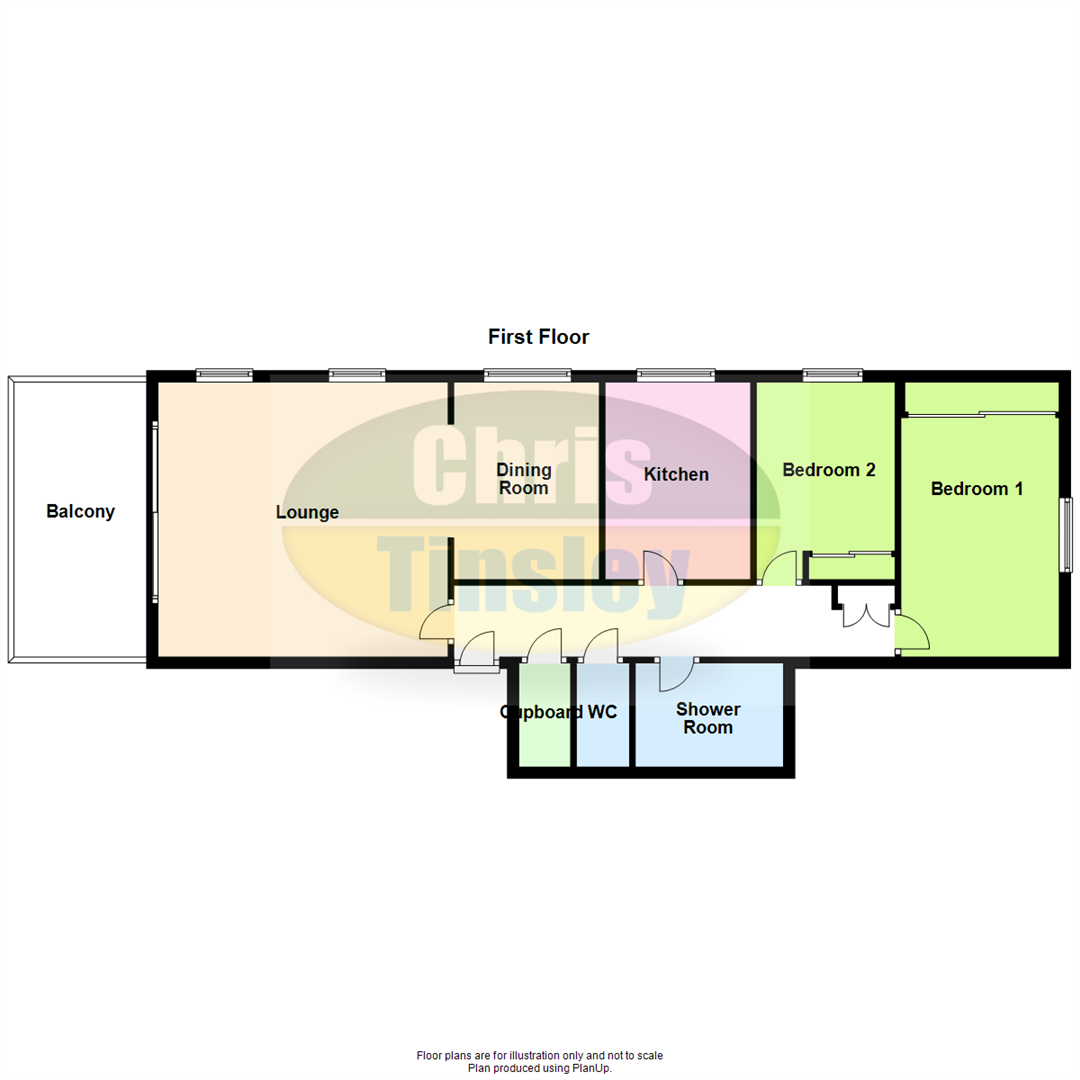Flat for sale in Southport PR8, 2 Bedroom
Quick Summary
- Property Type:
- Flat
- Status:
- For sale
- Price
- £ 199,950
- Beds:
- 2
- Baths:
- 1
- Recepts:
- 2
- County
- Merseyside
- Town
- Southport
- Outcode
- PR8
- Location
- Lancaster Lodge, Birkdale, Southport PR8
- Marketed By:
- Chris Tinsley
- Posted
- 2024-04-27
- PR8 Rating:
- More Info?
- Please contact Chris Tinsley on 01704 206852 or Request Details
Property Description
A fabulous. Stunning. Refurbished by the present owners. Early Viewing Advised.
An early viewing is strongly recommended to appreciate the accommodation offered by this newly refurbished flat. Situated on the first floor of a purpose built development. The tastefully decorated and well appointed accommodation, which has been refurbished by the present owners, briefly includes; communal entrance, private entrance hall, spacious lounge, open to dining room and having sliding patio doors to a balcony overlooking Lancaster Road, newly fitted kitchen with a range of built in appliances, two double bedrooms, both with mirrored wardrobes and a striking, stylish shower room and separate wc. Lancaster Lodge stands in communal gardens, there is parking and a garage to the rear. The location is particularly convenient for the nearby facilities of Birkdale Village and these include a range of speciality shops, bars, restaurants and the railway station on the Southport to Liverpool commuter line.
Communal Entrance Porch
Upvc outer doors and double glazed windows, entry phone system.
Communal Entrance Hall
Stairs and lift to first floor.
First Floor
Private Entrance Hall
Entry phone handset, deep, walk in airing cupboard with hot water cylinder, immersion heater, useful shelving. Double door cloaks cupboard.
Lounge
16'9" x 15'10", 5.11m x 4.83m
Upvc double glazed windows, wall light points. Upvc double glazed patio door and side screen to...
Balcony
Enjoying views over Lancaster Road.
Dining Room
11'5" x 8'5", 3.48m x 2.57m
Upvc double glazed window, archway to lounge.
Kitchen
11'5" x 8'5", 3.48m x 2.57m
Upvc double glazed window, inset single drainer 1 1/2 bowl stainless steel sink unit, a range of 'high gloss;' white units with base units and cupboards and drawers, wall cupboards, glazed china cupboards, working surfaces. Four ring gas hob with cooker hood above, electric oven below, recess and plumbing for washing machine and dishwasher. Floor standing 'Ideal Mexico' gas central heating boiler.
Bedroom 1
9'2" x 13'9" to front of wardrobes, 2.79m x 4.19m to front of wardrobes
Built in wardrobes with mirrored sliding doors to the length of one wall, Upvc double glazed window.
Bedroom 2
11'8" to rear of wardrobes x 8', 3.56m to rear of wardrobes x 2.44m
Upvc double glazed window, built in wardrobes with mirrored sliding doors.
Bathroom
6' extending to 8' x 8'7", 1.83m extending to 2.44m x 2.62m
White suite with vanity bowl, wash hand basin with 'high gloss' red drawers below and mirrored cabinet above, large walk in shower enclosure with thermostatic shower, shower screen. Quartz tiled walls and floor with feature contrasting red quartz tiling, chrome towel rail/radiator, recessed spot lighting. Extractor.
Wc
5'9" x 2'7", 1.75m x 0.79m
Quartz tiled floor, low level Wc, wash hand basin, built in cupboard.
Outside
Communal gardens, resident and visitor car parking, private communal garden, communal store room to third floor with access to the roof top.
Maintenance
Westbridge Facilities Management of Maghull supervise the development and we are advised that the currents service charge is in the region of £135 per calendar month, this includes the lift maintenance and the insurance of the building, the cleaning of the windows, gardening, communal lighting and cleaning of the common parts.
Tenure
Property Location
Marketed by Chris Tinsley
Disclaimer Property descriptions and related information displayed on this page are marketing materials provided by Chris Tinsley. estateagents365.uk does not warrant or accept any responsibility for the accuracy or completeness of the property descriptions or related information provided here and they do not constitute property particulars. Please contact Chris Tinsley for full details and further information.


