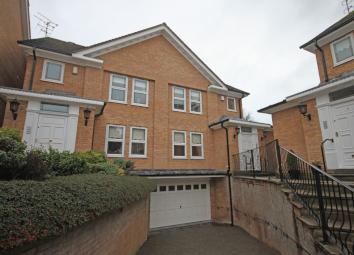Flat for sale in Southport PR8, 2 Bedroom
Quick Summary
- Property Type:
- Flat
- Status:
- For sale
- Price
- £ 350,000
- Beds:
- 2
- Baths:
- 2
- Recepts:
- 3
- County
- Merseyside
- Town
- Southport
- Outcode
- PR8
- Location
- Sun Court, Beach Road, Southport PR8
- Marketed By:
- Chris Tinsley
- Posted
- 2019-03-13
- PR8 Rating:
- More Info?
- Please contact Chris Tinsley on 01704 206852 or Request Details
Property Description
A fabulous, individual ground floor flat forming part of a gated development of just 12 units. Convenient location close to Rotten Row and Southport Town Centre.
A fabulous ground floor apartment offering security and space, situated in an exclusive gated development just off Rotten Row. Early viewing is essential to appropriate the layout of the accommodation, which briefly includes; private entrance hall, lounge, dining room, conservatory, kitchen, master bedroom with built in wardrobes and en suite, second bedroom with built in wardrobes and bathroom and wc. The apartment enjoys the use of communal gardens and shared garaging for two cars. Sun Court is an exclusive gated development of 12 apartments situated just off Rotten Row and the main facilities of the Southport Town Centre and Birkdale Village are readily accessible. No Chain Delay.
Private Entrance
Steps up to outer door, entry phone system.
Entrance Hall
Double door cloaks cupboard. Upvc double glazed and leaded side window.
Inner Hall
Decorative coving and recessed spot lighting. Entry phone handset. Further cloaks cupboard with double doors.
Lounge
13'7" x 13'6", 4.14m x 4.11m
Upvc double glazed and leaded windows overlooking communal courtyard. 'Louis' style marble fire surround and hearth. Wall light points. Coving, bevelled glazed, double, folding doors to hall.
Dining Room
12'2" x 14'4", 3.71m x 4.37m
Double, bevelled glazed, folding doors to hall, decorative coving and recessed spot lighting. Glazed, folding, double doors leading to..
Conservatory
7'3" x 24'1", 2.21m x 7.34m
Decorative coving, wall light points, recessed spot lighting, Upvc double glazed windows and double doors to rear garden.
Kitchen
18'4" x 10'5", 5.59m x 3.18m
Recessed spot lighting, single drainer 11/2 bowl sink unit. A range of base units with cupboards and drawers, wall cupboards and working surfaces. Four ring ceramic hob with cooker hood above, split level 11/2 electric oven, integrated fridge, freezer and dishwasher. Mid way wall tiling. Under unit lighting.
Utility Room
8'9" x 3'8", 2.67m x 1.12m
Wall cupboard, working surfaces, plumbing for washing machine.
Bedroom 1
13'7" x 11'2" to front of fitments extending 13'1" overall measurement, 4.14m x 3.40m to front of fitments extending 3.99m overall measurement
Upvc double glazed and leaded windows to front, built in double wardrobes. Double doors to....
En Suite Bathroom
5'6" x 13'8", 1.68m x 4.17m
White suite including panelled bath, vanity bowl sink unit with marble surround and cupboards below, further cupboards above with vanity mirror and lighting, step in shower enclosure with thermostatic shower, low level Wc, spot lighting, chrome towel rail/radiator.
Bedroom 2
12'5" x 8'8" to front of built in fitments extending to 10'8" overall measurements, 3.78m x 2.64m to front of built in fitments extending to 3.25m overall measurements
Two Upvc double glazed and leaded windows, built in wardrobes with mirrored doors.
Bathroom
7'3" x 5'11", 2.21m x 1.80m
White suite including panelled bath, vanity bowl sink unit with marble surround and cupboards below, low level Wc, Upvc double glazed and leaded window. Extractor and recessed spot lighting.
Outside
Shared underground garage (32'8" x 38'0") with electric up and over door, boiler room housing 'Vaillant' central heating boiler. 'Sun Court' stands in communal gardens planned with lawns and borders. At the front of the development there are electric entrance gates and side access pedestrian gates.
Service Charge
We are advised that a residents run management company, Suncourt Management ltd, supervises the day to day running of the development and the current service charge is £1,400 payable every 6 months. We understand the current ground rent is £50 per annum. This charge includes the communal gardening, window cleaning, building insurance. The management company owns the freehold.
Tenure
Please note we have not verified the tenure of this property, please advise us if you require confirmation of the tenure.
Property Location
Marketed by Chris Tinsley
Disclaimer Property descriptions and related information displayed on this page are marketing materials provided by Chris Tinsley. estateagents365.uk does not warrant or accept any responsibility for the accuracy or completeness of the property descriptions or related information provided here and they do not constitute property particulars. Please contact Chris Tinsley for full details and further information.



