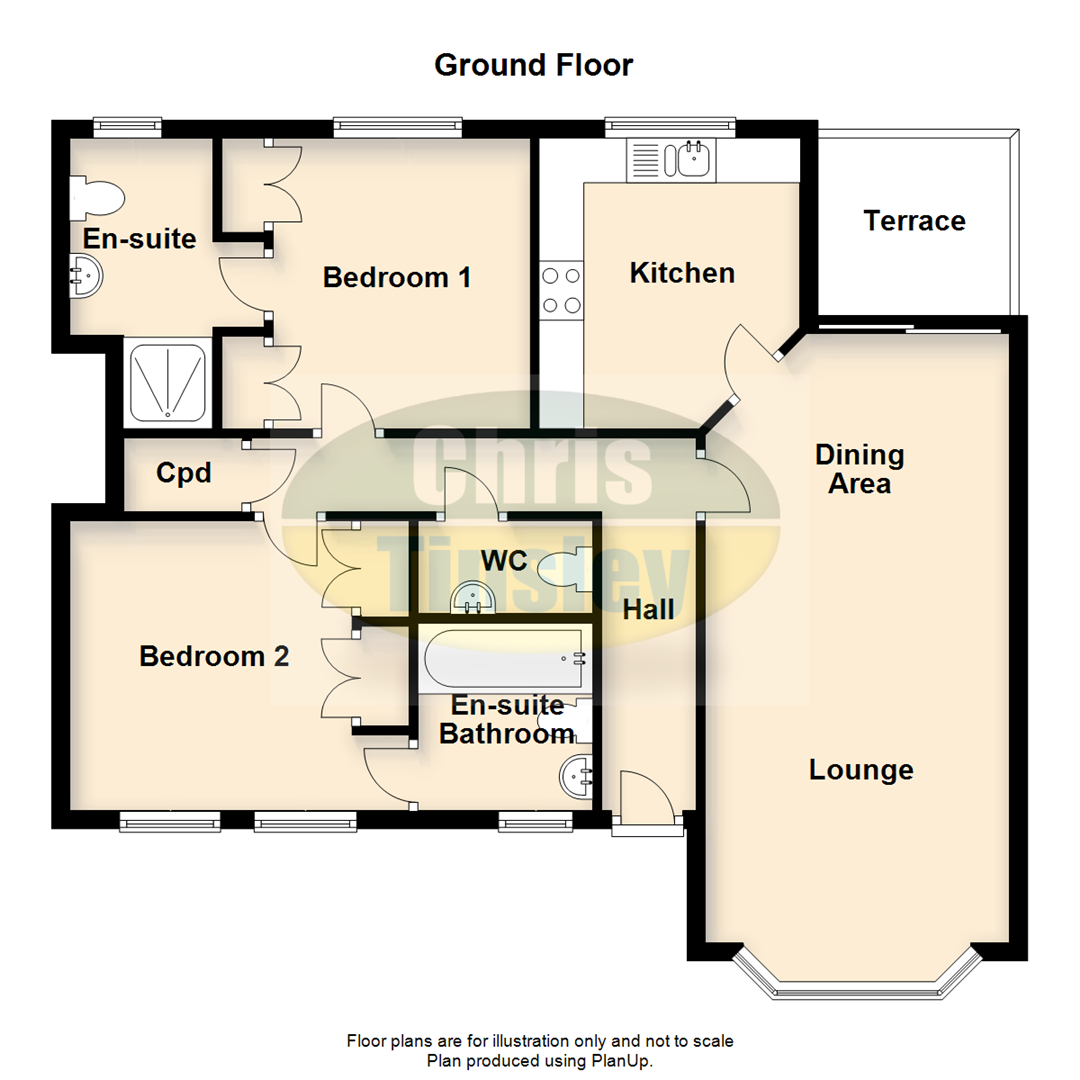Flat for sale in Southport PR8, 2 Bedroom
Quick Summary
- Property Type:
- Flat
- Status:
- For sale
- Price
- £ 187,000
- Beds:
- 2
- Baths:
- 2
- Recepts:
- 1
- County
- Merseyside
- Town
- Southport
- Outcode
- PR8
- Location
- Nelson Court, Birkdale, Southport PR8
- Marketed By:
- Chris Tinsley
- Posted
- 2024-04-27
- PR8 Rating:
- More Info?
- Please contact Chris Tinsley on 01704 206852 or Request Details
Property Description
A two bedroom purpose built ground floor apartment with private entrance and situated in a popular, established residential location convenient for the local facilities of buzzing birkdale village.
A purpose built development situated in a popular established location convenient for the local facilities of Birkdale Village. The flat enjoys its very own private entrance and briefly comprises lounge/dining room with access to private partially enclosed terrace, kitchen, two bedrooms, both with en-suite and separate Wc. There are communal gardens and a access to a garage.
Private Entrance Hall
Private entry door access, L shaped entrance hall with built in storage cupboard (measuring 4'6" x 5'0") housing security alarm, hanging space and shelving. The storage cupboard is also centrally heated. Door leads to....
Wc
3'4" x 6'5", 1.02m x 1.96m
Low level Wc, pedestal wash hand basin with tiled splash back and vanity wall mirror.
Lounge/Dining Area
23'0" overall measurements into bay x 11'2", 7.01m overall measurements into bay x 3.40m
Upvc double glazed bay window to front of property, Upvc double glazed sliding patio doors lead to rear facing private balcony, partially enclosed and overlooking communal gardens to rear. Door from lounge leads to....
Kitchen
10'8" x 9'7", 3.25m x 2.92m
Double glazed window overlooks rear of property. An attractive number of base units include cupboards and drawers, wall cupboards with under unit lighting and working surfaces. 1 1/2 bowl sink unit with mixer tap and drainer. Appliances include, 'Bosch' electric oven with four ring gas hob, concealed extractor over, plumbing for slimline dishwasher, integral washing machine, fridge and freezer. Wall cupboard houses 'Vaillant' central heating boiler system. Part wall tiling and tiled flooring.
Bedroom 1 (3.28m (10'9))
10'9" x 9'5" to front of wardrobes, 3.28m x 2.87m to front of wardrobes
Upvc double glazed window overlooks rear of property. Two useful built in wardrobes include hanging space and shelving to one wall. Door leads to....
En Suite Shower Room/Wc
5'3" excluding door recess x 9'9" into shower enclosure, 1.60m excluding door recess x 2.97m into shower enclosure
Opaque Upvc double glazed window. Three piece modern white suite including, low level Wc, pedestal wash hand basin, and step in shower enclosure with plumbed in 'Mira' shower and part wall tiling. Tiled flooring and extractor.
Bedroom 2
10'7" x 12'4" to rear of wardrobes, 3.25m x 3.78m to rear of wardrobes
Two Upvc double glazed windows to front of property, two fitted wardrobes to one wall and door leads to....
En Suite Bathroom/Wc
6'11" x 6'5", 2.11m x 1.96m
Opaque Upvc double glazed window. Three piece white suite includes, low level wc, panelled bath and pedestal wash hand basin, . Part wall tiling, tiled flooring and extractor.
Outside
Communal gardens and garage.
Maintenance
We understand that the maintenance of the development is supervised by Todd Turner of Southport and the current charges are in the region of £1,300 per annum to include water rates with a separate ground rent payable of £100 per annum. We understand that Building Insurance is payable separately (subject to formal verification)
Tenure
Please note we have not verified the tenure of this property, please advise us if you require confirmation of the tenure.
Property Location
Marketed by Chris Tinsley
Disclaimer Property descriptions and related information displayed on this page are marketing materials provided by Chris Tinsley. estateagents365.uk does not warrant or accept any responsibility for the accuracy or completeness of the property descriptions or related information provided here and they do not constitute property particulars. Please contact Chris Tinsley for full details and further information.


