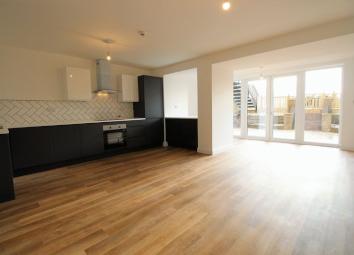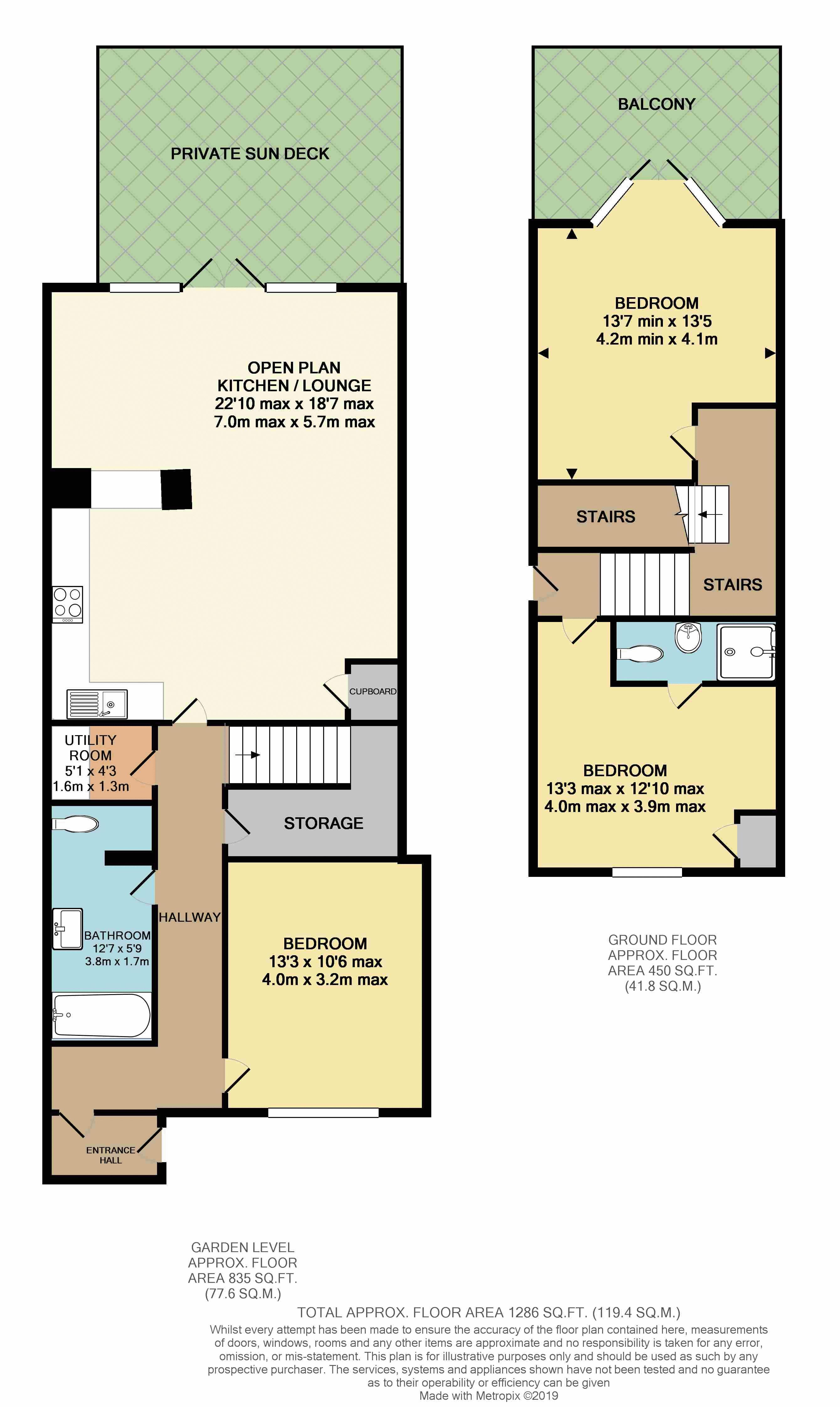Flat for sale in Scarborough YO11, 3 Bedroom
Quick Summary
- Property Type:
- Flat
- Status:
- For sale
- Price
- £ 250,000
- Beds:
- 3
- Baths:
- 2
- Recepts:
- 1
- County
- North Yorkshire
- Town
- Scarborough
- Outcode
- YO11
- Location
- Castle Road, Scarborough YO11
- Marketed By:
- CPH Property Services
- Posted
- 2024-04-28
- YO11 Rating:
- More Info?
- Please contact CPH Property Services on 01723 266894 or Request Details
Property Description
+++come along to our open viewing on Saturday 16th February between 10:00 am and 12:00 noon, You will not be disappointed with the space and finish on offer from these recently refurbished, contemporary apartments. Prices from £130,000+++
+++Forming part of this fantastic new development of just four high specification apartments apartment one is split over the ground and lower ground floor with three bedroom with en-suite to master, private garden and balcony with stunning panoramic sea views over Scarborough's South Bay and to Oliver's Mount+++
The development is well located at the top of the Old Town centrally to both Scarborough's North and South Bay as well as Scarborough town centre itself. The apartments will be of particular interest to someone looking for a holiday home/rental property, young professionals or possibly an individual or couple looking at downsizing/retirement closer to amenities.
The accommodation itself briefly comprises of an entrance hall from the main communal entrance on the ground floor with stairs leading to lower ground floor and doors leading to a front facing bedroom with en-suite shower room and further bedroom/reception room to the rear with benefits from double patio doors leading out to the balcony with stunning panoramic views over the Old town and out to sea. To the lower ground floor is a stunning feature open plan Breakfast Kitchen/Diner/Lounge with direct access out to the private South facing garden ideal for entertaining, further access also to communal garden and brick built bbq. Also to the lower ground floor is a further double bedroom, house bathroom, study room/storage and a utility room.
All the apartments benefit from a newly installed gas heating system, stylish modern kitchens and bathrooms, newly installed gas heating systems and secure entry intercom systems. All the apartments are leasehold with a 125yr. Lease and are sold with no onward chain and ready for immediate occupation.
To arrange your viewing please call our friendly team in the office on or alternatively via our website
Communal Areas:
Communal Hallway
Main front entrance door leading into the hallway which provides door access out to the communal rear gardens, stairs to the upper floors and door into:
Apartment 1:
Ground Floor:
Entrance Hall
Providing stairs down to the garden level and doors into:
Bedroom One (9' 9'' min x 12' 10'' (2.97m x 3.91m))
With an airing cupboard and door into:
En-Suite (3' 4'' x 8' 9'' (1.01m x 2.66m))
Three piece suite including a walk in shower, wash hand basin and a W.C. Along with a heated towel rail.
Bedroom Two (13' 7'' x 13' 5'' min (4.15m x 4.09m))
Front bay window with double doors leading out to the private balcony providing panoramic sea and coastal views.
Garden Level:
Hallway
Stairs access to the ground floor and private entrance door to the front while providing doors into:
Open Plan Kitchen / Lounge (22' 10'' max x 18' 7'' max (6.95m x 5.66m))
Bedroom Three (13' 3'' x 10' 6'' max (4.04m x 3.19m))
Bathroom (12' 7'' x 5' 9'' (3.84m x 1.74m))
Three piece suite including a bath with shower over, wash hand basin and a W.C. Along with a heated towel rail.
Utility Room (4' 3'' x 5' 1'' (1.29m x 1.56m))
Understairs Storage Room (7' 1'' max x 10' 0'' max (2.17m x 3.04m))
Outside
This apartment benefits from a private enclosed decked garden while also having access to the further communal gardens which is set over two levels providing ample space for hosting with a brick built bbq.
Tenure/Maintenance:
We are informed by the vendor that the property is leasehold with a 125yr lease. Ground rent is expected to be £250 and maintenance approximately £750 per annum including buildings insurance however these figures have not yet been finalised at the time of writing.
Services
All mains services are connected. Any interested party are to make their own enquiries regarding these.
Property Location
Marketed by CPH Property Services
Disclaimer Property descriptions and related information displayed on this page are marketing materials provided by CPH Property Services. estateagents365.uk does not warrant or accept any responsibility for the accuracy or completeness of the property descriptions or related information provided here and they do not constitute property particulars. Please contact CPH Property Services for full details and further information.


