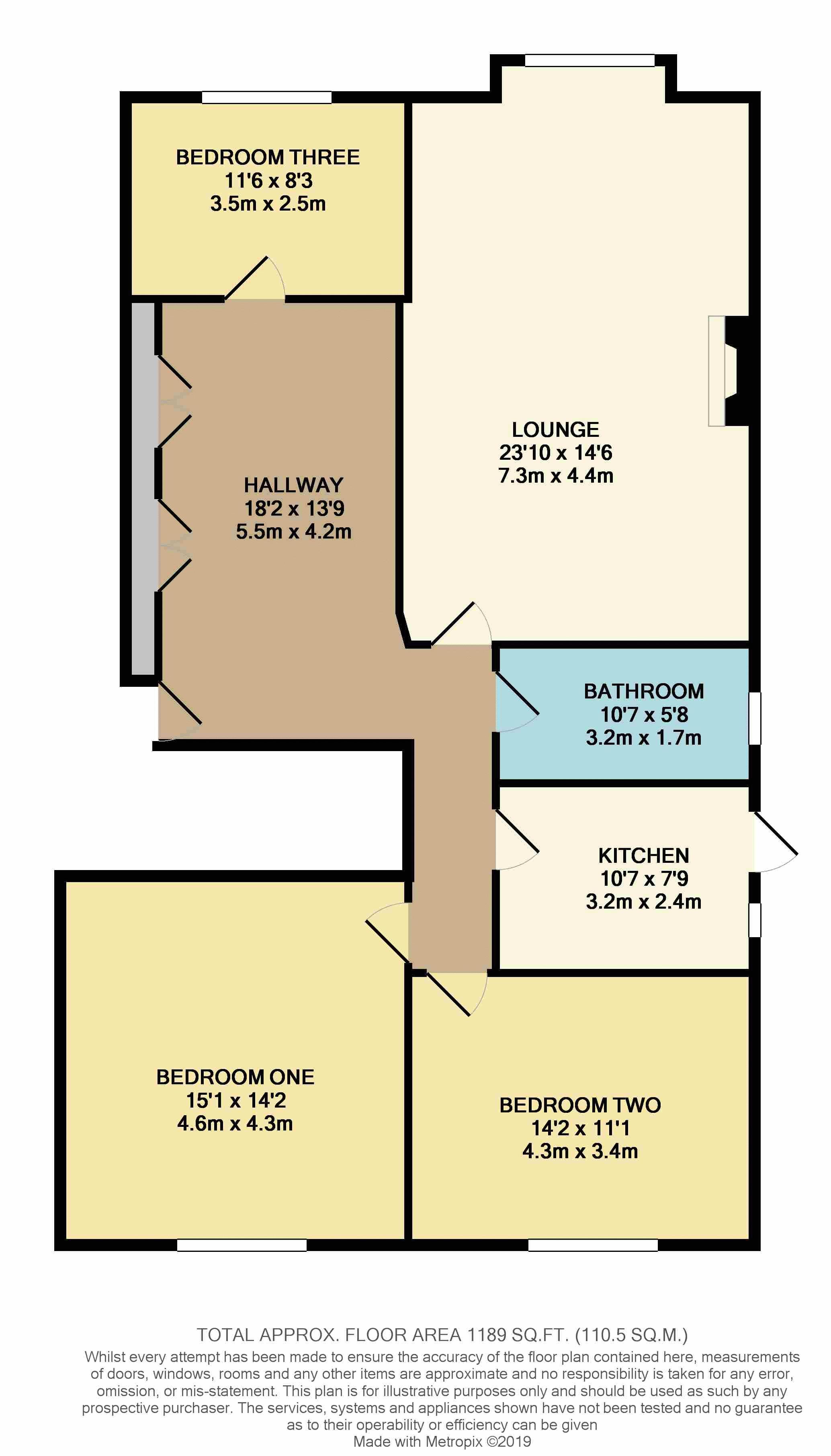Flat for sale in Scarborough YO11, 3 Bedroom
Quick Summary
- Property Type:
- Flat
- Status:
- For sale
- Price
- £ 130,000
- Beds:
- 3
- Baths:
- 1
- Recepts:
- 1
- County
- North Yorkshire
- Town
- Scarborough
- Outcode
- YO11
- Location
- Holbeck Mews, Filey Road, Scarborough YO11
- Marketed By:
- CPH Property Services
- Posted
- 2024-04-02
- YO11 Rating:
- More Info?
- Please contact CPH Property Services on 01723 266894 or Request Details
Property Description
++ A three double bedroom first floor freehold apartment enviably located on scarborough south cliff with a generous bay fronted lounge providing sea views. The property is presented in fresh neutral decor throughout and benefits from a modern kitchen and bathroom. The property has three double bedrooms with the option to use one bedroom as a dining room. The property also benefits from gas heating and double glazing. Being located on Scarborough's South Cliff means as well as the superb open aspect views the property provides excellent access to a wealth of amenities and attractions including a choice of schools and college's, transport links, golf course, a choice of popular eating and dining establishments as well as being moments away from scenic walks along The Esplanade and through the Italian gardens to the sea as well as The Cleveland way and Cayton Bay to the South. Offered with vacant possession and no onward chain internal viewing is a must to fully appreciate the space and views on offer from this light and airy apartment, well located within this characterful building. Ideal as a holiday let or investment property. Call our friendly team today to arrange a viewing on
Accommodation
Communal Entrance Hall
With entrance door, stairs to first floor.
Private Entrance Hall
Entrance door
Lounge (22' 4'' max x 14' 1'' (6.8m x 4.3m))
Generous Bay fronted lounge providing a sea view.
Kitchen (10' 2'' x 7' 7'' (3.1m x 2.3m))
With a range of modern wall and base units. Door to fire escape.
Bedroom One (15' 1'' x 14' 1'' max (4.6m x 4.3m))
Bedroom Two (14' 1'' x 10' 10'' (4.3m x 3.3m))
Bedroom Three/ Dining Room (11' 6'' x 8' 2'' (3.5m x 2.5m))
Bathroom (10' 6'' x 5' 7'' (3.2m x 1.7m))
Modern fully tiled white bathroom suite comprising of bath with shower over, WC and wash basin.
Outside
To the front of the property is a forecourt area and to the rear are Beautiful picturesque gardens.
Tenure / Maintenance
We are informed by the vendor the property is Freehold.
Details Prepared/ Ref
Gv/050619
Property Location
Marketed by CPH Property Services
Disclaimer Property descriptions and related information displayed on this page are marketing materials provided by CPH Property Services. estateagents365.uk does not warrant or accept any responsibility for the accuracy or completeness of the property descriptions or related information provided here and they do not constitute property particulars. Please contact CPH Property Services for full details and further information.


