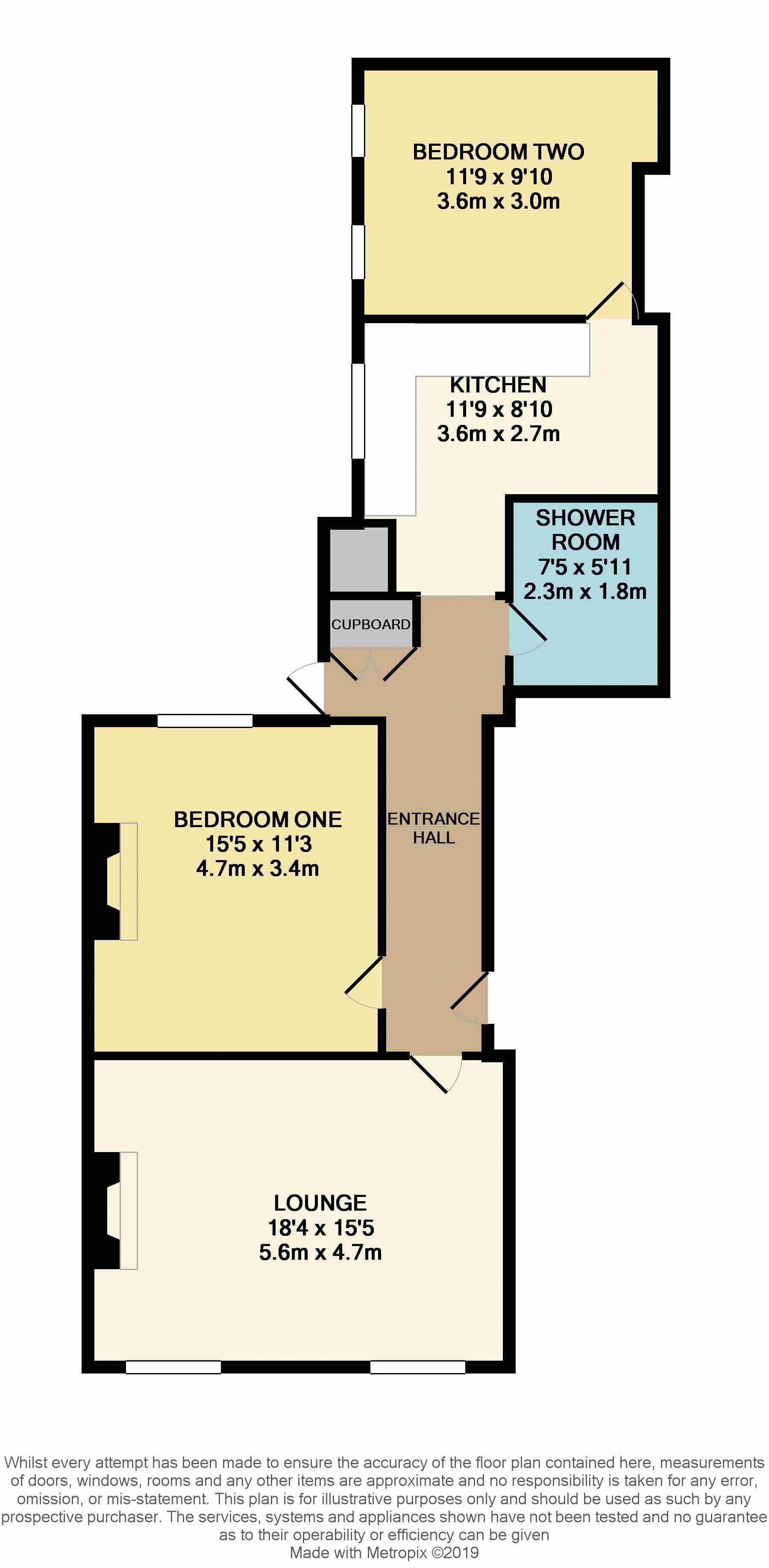Flat for sale in Scarborough YO11, 2 Bedroom
Quick Summary
- Property Type:
- Flat
- Status:
- For sale
- Price
- £ 110,000
- Beds:
- 2
- Baths:
- 1
- Recepts:
- 1
- County
- North Yorkshire
- Town
- Scarborough
- Outcode
- YO11
- Location
- The Crescent, Scarborough YO11
- Marketed By:
- CPH Property Services
- Posted
- 2019-05-07
- YO11 Rating:
- More Info?
- Please contact CPH Property Services on 01723 266894 or Request Details
Property Description
+++ A well presented, ground floor apartment offering two double bedrooms, overlooking The picturesque Crescent gardens. Popular central town location 'In our opinion' this pleasant apartment is offered in good condition with gas central heating. The accommodation itself briefly comprises of an entrance hall, Generous Lounge with original coving and an elevated outlook over Crescent gardens, kitchen, two double bedrooms and a shower room. The apartment is Freehold with a maintenance agreement in place. Being located on The Crescent, a popular town centre location, means the apartment offers excellent access to a wealth of amenities and attractions both train and bus services as well as Scarborough's South Bay and the beach. The apartment could therefore be of interest to a multitude of purchasers most notably a professional individual or couple or possibly someone looking for a central base/holiday home. Internal viewing is highly recommended to fully appreciate the condition and views on offer and can be arranged through our friendly office team on
Accomodation
Entrance Hall (21' 0'' max x 6' 3'' max (6.4m x 1.9m))
Entrance door, Doors off to all rooms. Access to cupboard. Door to rear access.
Lounge (18' 4'' x 15' 5'' max (5.6m x 4.7m))
Two sash windows to the front elevation overlooking Crescent gardens. Two radiators with Heritage covers, picture rail, original Coving, fireplace with gas fire and marble inset and hearth.
Kitchen (11' 10'' max x 8' 10'' max (3.6m x 2.7m))
Window to the side, single drainer sink, wall and base units, electric cooker point.
Bedroom One (15' 5'' x 11' 2'' max (4.7m x 3.4m))
Feature stained glass window to the rear. Fireplace, radiator.
Bedroom Two (11' 6'' x 9' 10'' (3.5m x 3.0m))
Two windows to the side, picture rail, coving, radiator.
Shower Room (7' 3'' x 5' 11'' (2.2m x 1.8m))
Step in shower cubicle with electric shower, conceal flush WC, vanity hand wash basin, heated towel rail, extractor.
Tenure/ Maintenance
We have been informed by the vendors that the property is Freehold with a maintenance agreement in place with Nicholsons at approx £933.00 per annum inc Building Insurance.
Details Prepared By:
Property Location
Marketed by CPH Property Services
Disclaimer Property descriptions and related information displayed on this page are marketing materials provided by CPH Property Services. estateagents365.uk does not warrant or accept any responsibility for the accuracy or completeness of the property descriptions or related information provided here and they do not constitute property particulars. Please contact CPH Property Services for full details and further information.



