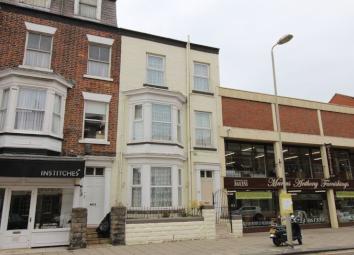Flat for sale in Scarborough YO12, 1 Bedroom
Quick Summary
- Property Type:
- Flat
- Status:
- For sale
- Price
- £ 35,000
- Beds:
- 1
- Baths:
- 1
- Recepts:
- 1
- County
- North Yorkshire
- Town
- Scarborough
- Outcode
- YO12
- Location
- North Marine Road, Scarborough YO12
- Marketed By:
- CPH Property Services
- Posted
- 2024-04-02
- YO12 Rating:
- More Info?
- Please contact CPH Property Services on 01723 266894 or Request Details
Property Description
+++ This Modern Ground floor Studio apartment offers a good investment opportunity or first time buy with the potential of a rental yield in the region of £350 per month +++
The apartment is offered to the market in good condition throughout offering modern style gas central heating, Double glazing, kitchen and bathroom fittings. The accommodation briefly comprises of a communal entrance hall leading to entrance door, generously sized combined Sitting room and Bedroom, separate fitted breakfast kitchen with access into a lobby providing access to a shared rear yard area and door into a generous shower room with modern fittings.
The apartment is believed to be Freehold. We are awaiting confirmation.
Situated on North Marine Road the apartment offers access to a wealth of amenities being within close proximity to Scarborough Town Centre, Convenience Stores and Eating and Drinking establishment plus a short distance away is Scarborough's north bay, Peasholm Park and attractions such as the Alpamare Water Park.
Internal viewing is recommended and can be arranged through our friendly office team on .
Accommodation
Ground Floor
Communal Entrance Hall
Entrance door. Entry phone system, Entrance door to studio apartment.
Sitting Room/ Bedroom (12' 10'' x 12' 2'' (3.9m x 3.7m))
Double glazed window to the rear elevation, cupboard housing a Vokera combi boiler, door to breakfast Kitchen.
Breakfast Kitchen (11' 2'' x 7' 7'' (3.4m x 2.3m))
Double glazed window to the side elevation, fitted with a range of modern white wall and base units with work surfaces over. Electric cooker and hob with stainless extractor hood over, space for fridge. Door to lobby.
Lobby
Double glazed door to rear yard, door to shower room
Shower Room (7' 7'' x 4' 7'' (2.3m x 1.4m))
Double glazed window to the side, low flush WC, wash hand basin, step in shower.
Outside
Communal rear yard with gated access and walled boundaries.
Tenure/ Maintenance
We are informed by the vendors that the property is Freehold.
Services
All mains services are connected however we advise all interested parties to make their own enquiries with regard to this.
Property Location
Marketed by CPH Property Services
Disclaimer Property descriptions and related information displayed on this page are marketing materials provided by CPH Property Services. estateagents365.uk does not warrant or accept any responsibility for the accuracy or completeness of the property descriptions or related information provided here and they do not constitute property particulars. Please contact CPH Property Services for full details and further information.


