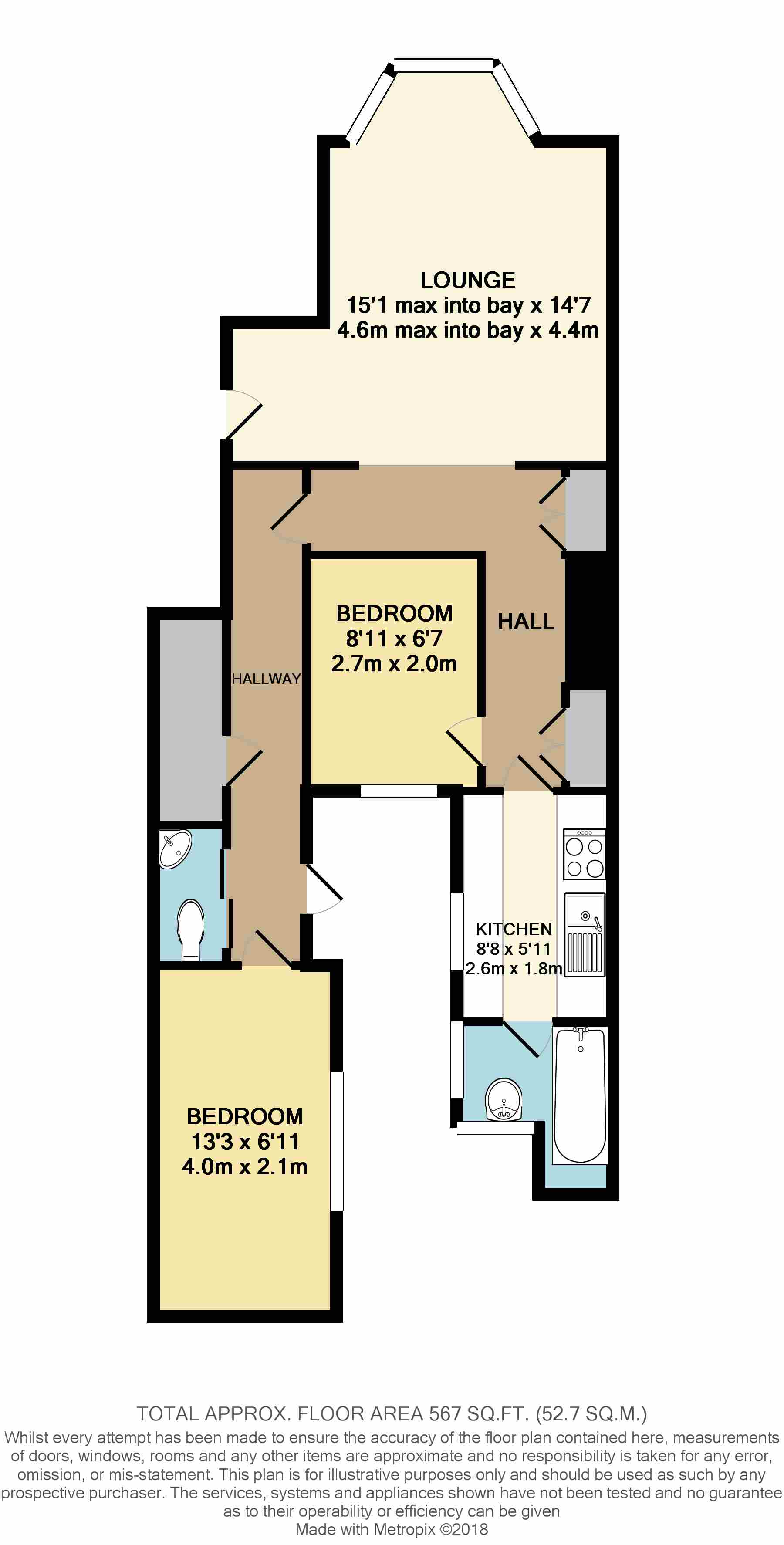Flat for sale in Scarborough YO12, 2 Bedroom
Quick Summary
- Property Type:
- Flat
- Status:
- For sale
- Price
- £ 74,950
- Beds:
- 2
- Baths:
- 1
- Recepts:
- 1
- County
- North Yorkshire
- Town
- Scarborough
- Outcode
- YO12
- Location
- Trafalgar Square, Scarborough YO12
- Marketed By:
- Colin Ellis Property Services
- Posted
- 2024-04-02
- YO12 Rating:
- More Info?
- Please contact Colin Ellis Property Services on 01723 266947 or Request Details
Property Description
Brief description This two bedroom ground floor apartment has the benefit of a recently renewed kitchen and bathroom, with the added benefit of a private garden to the rear. It would be well suited to first time buyers, young working professionals, someone looking to downsize closer to town or possibly as a base/holiday home being well placed for so many attractions including the cricket ground, The Open Air Theatre, 'Alpamare' water park and the North Bay. The well appointed accommodation briefly comprises of a generous living room/diner which is open plan to an inner hall with further doors leading to a kitchen, second bedroom and the bathroom then to the other side a door leads to a further inner hall with separate w/c, generous built in storage cupboard and bedroom one. Also, from the second inner hall a back door leads out into the private courtyard. The apartment is offered to the market in excellent order throughout with gas heating via a modern 'Vokera' combination boiler, UPVC double glazing to majority.
Location From Scarborough Railway Station proceed down Northway turning right onto Victoria Road. At the roundabout take the first exit left onto North Marine Road with Trafalgar Square being a turning on the left. This apartment is located on the right hand side.
Entrance hall Intercom door entry system.
Lounge 14' 9" x 13' 5" (4.5m x 4.1m) With south facing bay window to the front, fireplace with electric fire and open plan/arch to:
Inner hall With three built in storage cupboards, one housing the combination boiler and doors to:
Kitchen 8' 6" x 5' 6" (2.6m x 1.7m) Fitted with a modern matching range of wall and base units with coordinating work surfaces over, single drainer sink, built in electric oven and four ring gas hob with extractor hood over, washing machine and fridge. Double glazed window to the side and door to:
Bedroom 13' 1" x 6' 10" (4m x 2.1m) With double glazed window to the side and wall light points.
Bedroom two 8' 6" x 6' 6" (2.6m x 2m) With double glazed window to the rear.
Bathroom / WC 6' 6" x 5' 10" (2m x 1.8m) Fitted with a modern white panelled bath with shower rover and pedestal wash hand basin. Double glazed window to the side.
Seperate WC Fitted with a white low flush WC and corner wash hand basin.
Tenure / maintenance We are informed by the vendor that the property is leasehold with approximately 988 yrs left on the lease and a the maintenance costs approximately £730 per annum. We are still awaiting formal confirmation however full details will be provided upon request.
Outside To the front of the property is a private paved garden with planted borders, enclosed with fenced boundaries. To the rear of the property is an enclosed courtyard with gated access out to the back service road.
Property Location
Marketed by Colin Ellis Property Services
Disclaimer Property descriptions and related information displayed on this page are marketing materials provided by Colin Ellis Property Services. estateagents365.uk does not warrant or accept any responsibility for the accuracy or completeness of the property descriptions or related information provided here and they do not constitute property particulars. Please contact Colin Ellis Property Services for full details and further information.


