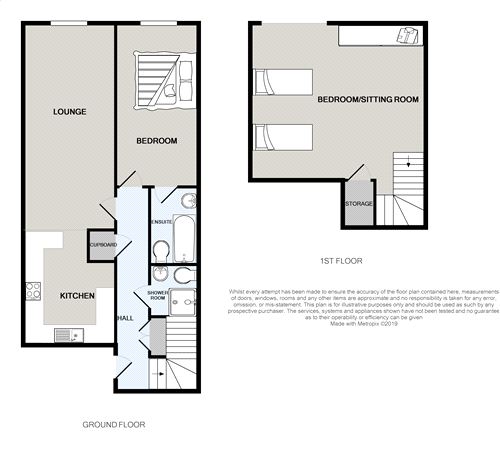Flat for sale in Macclesfield SK10, 2 Bedroom
Quick Summary
- Property Type:
- Flat
- Status:
- For sale
- Price
- £ 219,950
- Beds:
- 2
- County
- Cheshire
- Town
- Macclesfield
- Outcode
- SK10
- Location
- Clarence Mill, Clarence Road, Bollington, Macclesfield, Cheshire SK10
- Marketed By:
- Harvey Scott
- Posted
- 2019-05-01
- SK10 Rating:
- More Info?
- Please contact Harvey Scott on 01625 684514 or Request Details
Property Description
Located on the fourth floor and overlooking the canal is a light and airy two double bedroom duplex apartment that offers panoramic views over the Cheshire Countryside, as well as having a generous open plan living space. Internally the property comprises of an entrance hallway with a useful enclosed storage facility, open plan living, dining room and kitchen. Master bedroom with an en-suite bathroom and a separate shower room. There is also a mezzanine deck accessed via a staircase of the entrance hall that provides additional bedroom or living space to suit the individuals requirements. The apartment is fully double glazed and warmed via electric heating and you will find a multi-storey car park to the rear. An internal viewing is highly recommended to fully appreciate the apartments location and position within the mill. Please call Harvey Scott on .
Ground Floor
Entrance Hallway
22' x 3' 8" (6.71m x 1.12m) Inset ceiling spot lights, storage cupboard with hanging rail, video intercom, stairs to first floor, cupboard housing hot water tank.
Open Plan Living Space
25' 5" x 9' 9" (7.75m x 2.97m) Wooden double glazed window overlooking the canal with panoramic views and roller blind, two panel heaters, satellite point, TV point, telephone point, wall uplighters, opening to kitchen.
Kitchen
12' 6" x 9' 8" (3.81m x 2.95m) Fully fitted kitchen with a range of wall and base units and complimentary worktops, one and half bowl stainless steel sink with drainer and mixer tap, fan assisted oven, induction hob with concealed extractor hood, dishwasher and washer/dryer. Inset ceiling spot lights and tiles to splash backs, space for fridge/freezer.
Master Bedroom
20' 7" x 9' (6.27m x 2.74m) Wooden double glazed window overlooking the canal with roller blind, uplighters and panel heater.
En-Suite
8' 3" x 4' 9" (2.51m x 1.45m) White three piece suite comprising of low level WC, pedestal wash hand basin with chrome mixer tap, panelled bath with electric shower and chrome mixer taps, assist handles and glass shower screen, inset ceiling spot lights, extractor fan, shaver point, partially tiled walls, tiled flooring and chrome heated towel radiator.
Shower Room
5' 7" x 4' 8" (1.70m x 1.42m) Corner shower enclosure with electric shower and a raised shower tray, low level WC, pedestal wash hand basin with chrome mixer tap, partially tiled walls, tiled flooring, inset ceiling spotlights, and extractor fan.
Mezzanine Deck
Second Bedroom / Additional Reception Room
21' 9" x 19' 5" (6.63m x 5.92m) Maximum Measurements. Wall lighting, fitted Hammonds wardrobes with soft closers and electric panel heater.
Property Location
Marketed by Harvey Scott
Disclaimer Property descriptions and related information displayed on this page are marketing materials provided by Harvey Scott. estateagents365.uk does not warrant or accept any responsibility for the accuracy or completeness of the property descriptions or related information provided here and they do not constitute property particulars. Please contact Harvey Scott for full details and further information.



