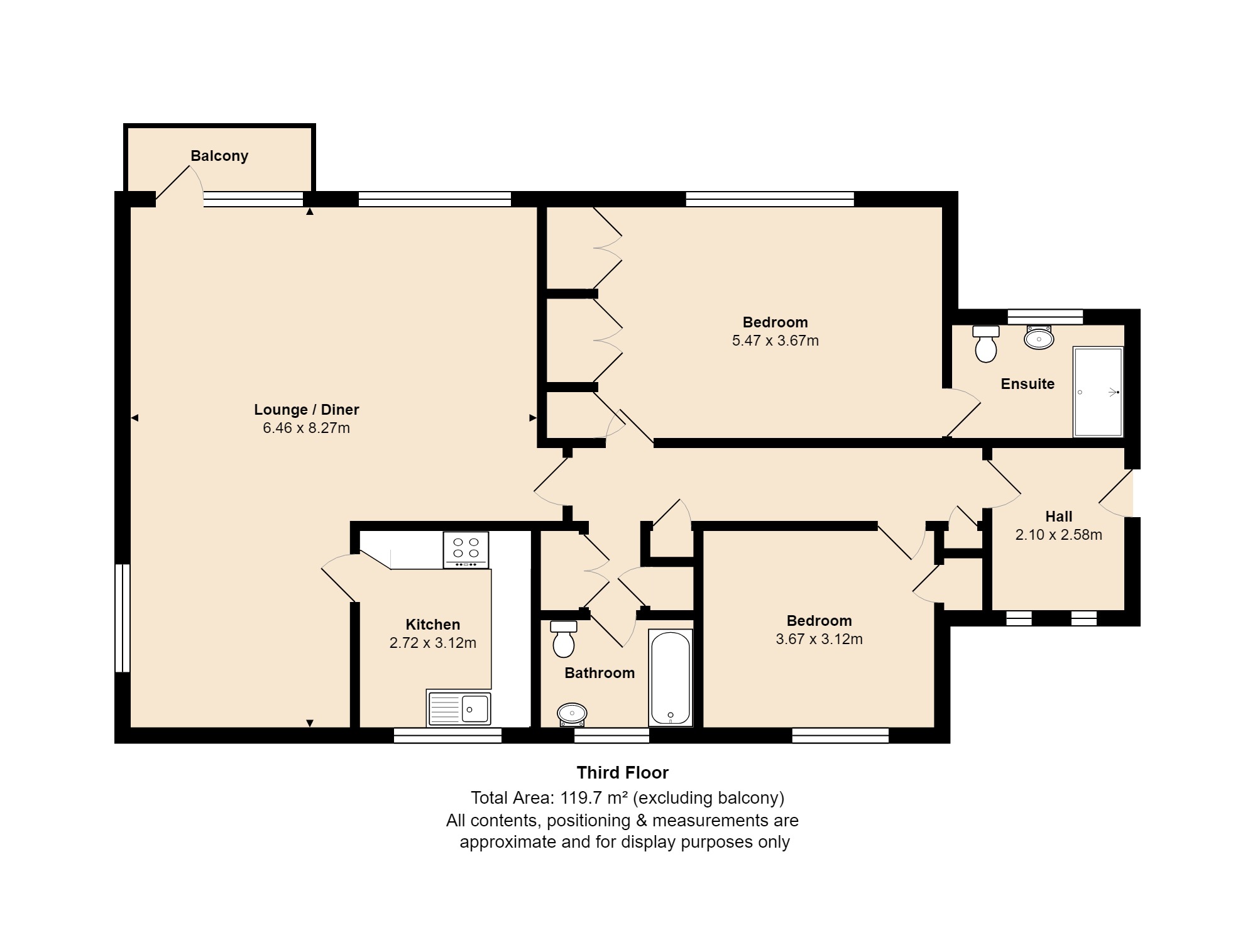Flat for sale in Macclesfield SK10, 2 Bedroom
Quick Summary
- Property Type:
- Flat
- Status:
- For sale
- Price
- £ 180,000
- Beds:
- 2
- Baths:
- 2
- Recepts:
- 1
- County
- Cheshire
- Town
- Macclesfield
- Outcode
- SK10
- Location
- Badger Road, Macclesfield SK10
- Marketed By:
- Martin & Co Macclesfield
- Posted
- 2018-09-15
- SK10 Rating:
- More Info?
- Please contact Martin & Co Macclesfield on 01625 684788 or Request Details
Property Description
Overview Martin & Co are delighted to offer this extremely spacious top floor apartment to the market. Situated in the well established Badger House which is located in a popular residential area within walking distance to local shops. The apartment boasts fabulous views from most aspects over the surrounding countryside. The accommodation benefits from central heating and double glazing throughout and briefly comprises entrance hall which could be utilised as a study area leading to inner hall with the rooms off, two bedroom, the master has a recently fitted en-suite, bathroom, 'L' shaped lounge with dining area and a fitted kitchen. Outside are communal gardens and an allocated parking within the underground area together with communal parking.
Early viewing recommended to gain a full appreciation of this spacious 'penthouse' apartment.
***no upward chain***
communal entrance The apartment is accessed via a front door which leads the stairs or the lift.
Entrance hall 8' 5" x 6' 10" (2.58m x 2.10m) Double glazed windows to front aspect. Ideal space which could be utilised as a study area.
Inner hall Useful cloaks and stroage cupboards off. Airing cupboard off housing hot water cylinder.
Electric storage heater.
Bedroom two 12' 0" x 10' 2" (3.67m x 3.12m) Useful storage cupboard. Electric storage heater. Double glazed window to front overlooking the front aspect.
Bathroom Suite comprising panelled bath. Low level WC. Pedestal wash hand basin. Heated towel radiator.Fully tiled walls. Obscure double glazed window to front aspect.
Master bedroom 17' 11" x 12' 0" (5.47m x 3.67m) Fitted wardrobes to one wall. Electric storage heaters. Double glazed windows to rear aspect having views over surrounding countryside. Door into En-Suite.
En-suite Recently fitted modern white suite comprising fully tiled double shower cabinet. Vanity sink with useful storage below. Low level WC. Shaver socket. Heated towel radiaitor. Obscure double glazed window to rear aspect.
Spacious lounge 27' 1" x 21' 2" (8.27m x 6.46m) Wall mounted intercom system. Electric storage heaters. Double glazed door and window conbination leading onto balcony. Double glazed windows to rear and side aspects having fabulous views over surrounding countryside. Door into kitchen.
Fitted kitchen 10' 2" x 8' 11" (3.12m x 2.72m) Range of wall and base units providing storage and work surfaces. Inset stainless steel sink unit with mixer tap. Integrated oven. Ceramic hob with extractor over. Part tiled walls. Double glazed window to front aspect.
Outside Allocated parking within the undergound parking area.
Communal parking for guests.
Communal lawned gardens.
Please note The length of the lease is 999 years from 1st May 1975
Years unexpired: 956
No annual Ground Rent is payable as Badger House Maintenance Committee own the land.
Annual Maintenance charge, including service charge: £1,672 per annum
Property Location
Marketed by Martin & Co Macclesfield
Disclaimer Property descriptions and related information displayed on this page are marketing materials provided by Martin & Co Macclesfield. estateagents365.uk does not warrant or accept any responsibility for the accuracy or completeness of the property descriptions or related information provided here and they do not constitute property particulars. Please contact Martin & Co Macclesfield for full details and further information.


