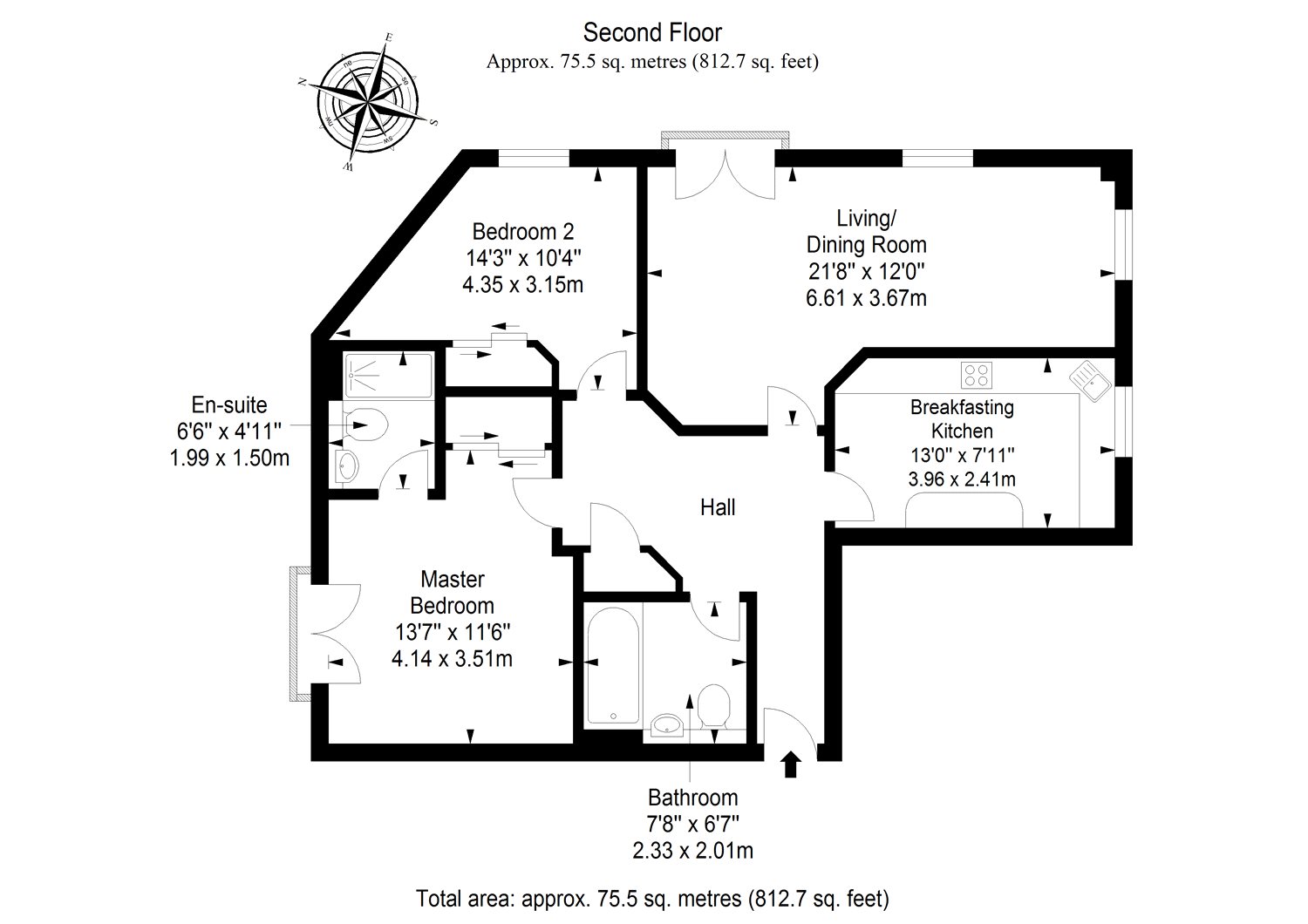Flat for sale in Edinburgh EH5, 2 Bedroom
Quick Summary
- Property Type:
- Flat
- Status:
- For sale
- Price
- £ 170,000
- Beds:
- 2
- Baths:
- 2
- Recepts:
- 1
- County
- Edinburgh
- Town
- Edinburgh
- Outcode
- EH5
- Location
- Crewe Road North, Fettes, Edinburgh EH5
- Marketed By:
- Braemore Sales and Lettings
- Posted
- 2024-04-20
- EH5 Rating:
- More Info?
- Please contact Braemore Sales and Lettings on 0131 268 9728 or Request Details
Property Description
Situated in a secure modern development with remote controlled gated access, 120a/3 Crewe Road North is a stylishly presented 2nd Floor Flat offering a large footprint and contemporary interiors with two bedrooms, two bathrooms, an open-plan living and dining room with a Juliette-balcony, and a spacious breakfasting kitchen. The courtyard-style development is accessed either by secure door entry, or via remote-controlled gated access, which leads to the private parking.
Nestled within the exclusive area of Fettes, the property is situated within easy reach of Inverleith Park, the Royal Botanic Gardens and bustling Stockbridge. This property would make an ideal purchase for any First Time Buyer, Young Couple, Professional or Buy to Let Investor and viewing is highly recommended.
Viewings by appointment with Braemore Sales – Features:
• Enviable city address
• Modern, gated development
• Spacious second-floor flat
• Secure entry system
• Lift service & stairs
• Large reception hall with storage
• Open-plan living/dining room
• Integrated breakfasting kitchen
• 2 Juliette-balconies
• Master bedroom with en-suite
• 1 Further double bedroom
• Large 3-piece bathroom
• Maintained communal grounds
• Secure, gated private parking
• Council Tax Band – E
• EPC Rating – C
Property:
A well-maintained communal foyer, with either lift or stair access, leads to the second floor. Once inside, you are welcomed by large reception hallway with an integrated storage cupboard. Enjoying a sunny double-aspect and Juliette-balcony is an open-plan living and dining room.
A spacious breakfasting kitchen offers a large range of modern wall and base units, neatly integrated with an electric eye-level oven, gas hob, extractor hood and fridge/freezer, with undercounter space for a washing machine.
The flat comes with two double bedrooms. The largest bedroom boasts an en-suite shower room, Juliette-balcony and floor-to-ceiling fitted wardrobe with mirrored doors. The second bedroom, also a comfortable double room, enjoys early morning sun and fitted wardrobes with mirrored sliding doors.
A spacious bathroom offers a white three-piece suite with a shower-over-bath and vanity storage space. Gas central heating and double glazing ensure a warm yet cost-effective living environment all year round.
Externally, the property has access to communal garden areas, secure, private parking (accessed via a remote-controlled gate) and visitors' parking spaces.
Area:
Lying a short distance north of the city centre is the leafy and exclusive suburb of Fettes; superbly located for easy access to some of the capital's finest green spaces, shopping areas and renowned cultural venues. Neighbouring the charming suburb of Stockbridge, with its lovely village feel, Fettes is within walking distance of a great selection of independent shops, cafes, and award-winning pubs and restaurants. The area is equally well placed for convenient supermarket shopping, with a Waitrose and a Morrisons close by, whilst nearby Craigleith Retail Park is home to a large Sainsbury's and other high-street outlets. Residents of Fettes also have a wealth of sport and fitness facilities right on their doorstep, including Ainslie Park Leisure Centre and Westwood Private Health Club. Though most famous for its prestigious private school, Fettes College, Fettes is also within the catchment area for excellent state schooling, including Wardie Primary School and Trinity Academy. The area is served by excellent transport links into the city, and further afield, and also offers convenient access to Edinburgh City Bypass and the M8/M9 motorway network.
Home report value: £175,000
Property Location
Marketed by Braemore Sales and Lettings
Disclaimer Property descriptions and related information displayed on this page are marketing materials provided by Braemore Sales and Lettings. estateagents365.uk does not warrant or accept any responsibility for the accuracy or completeness of the property descriptions or related information provided here and they do not constitute property particulars. Please contact Braemore Sales and Lettings for full details and further information.


