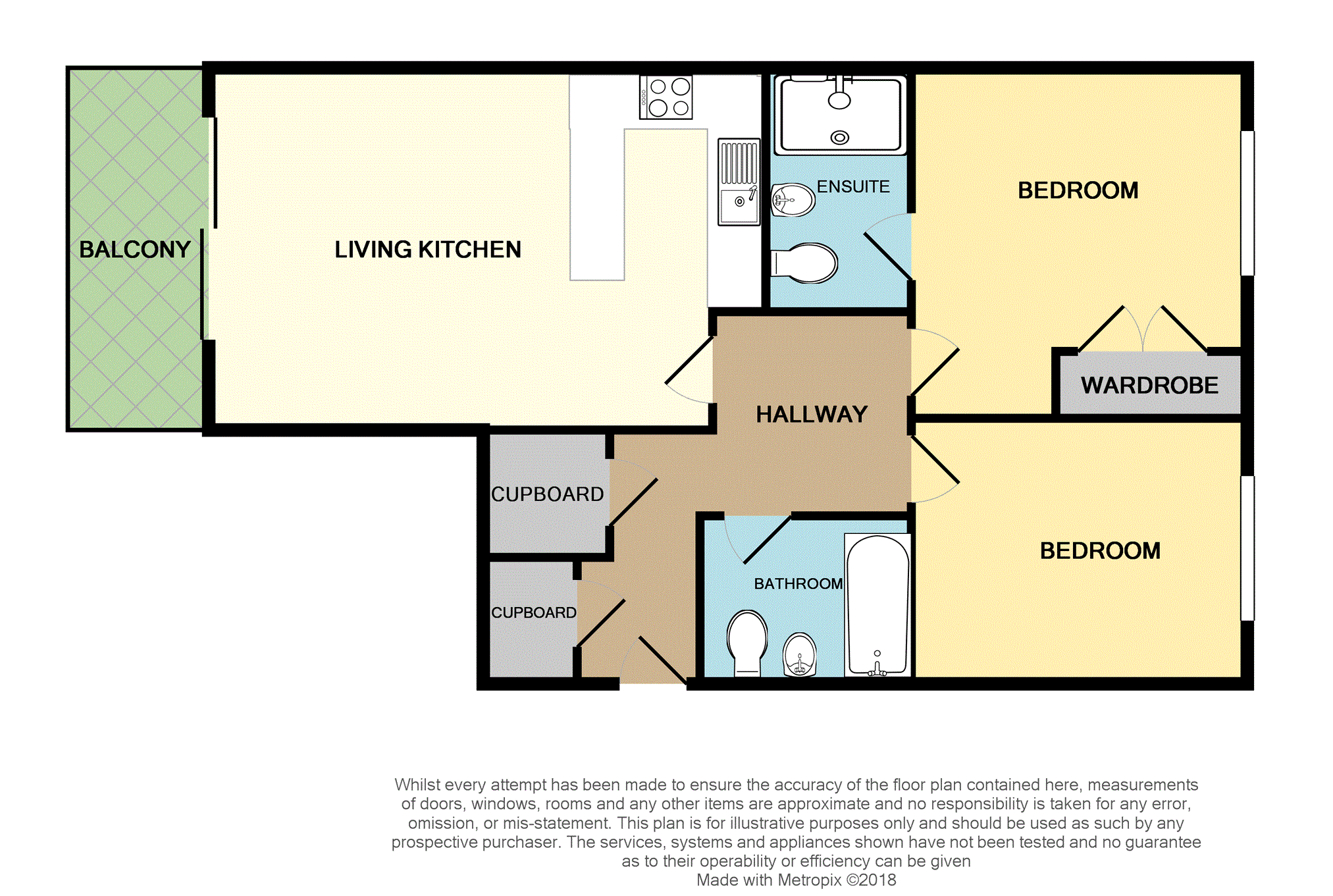Flat for sale in Edinburgh EH5, 2 Bedroom
Quick Summary
- Property Type:
- Flat
- Status:
- For sale
- Price
- £ 170,000
- Beds:
- 2
- Baths:
- 2
- Recepts:
- 1
- County
- Edinburgh
- Town
- Edinburgh
- Outcode
- EH5
- Location
- 35 Waterfront Avenue, Edinburgh EH5
- Marketed By:
- Purplebricks, Head Office
- Posted
- 2018-10-23
- EH5 Rating:
- More Info?
- Please contact Purplebricks, Head Office on 0121 721 9601 or Request Details
Property Description
Modern two bedroom apartment set on the third floor of a sought after residential development with sea views in the Granton area of Edinburgh.
Accessed via lift or stairway this light and bright property comprises; welcoming entrance hallway, open plan kitchen/living room with balcony access, two well proportioned bedrooms - master with en-suite, and additional bathroom. The spacious property further benefits from plentiful storage, secure entry phone sysrem, unallocated off street parking and excellent views as well as the modern conveniences of gas central heating and double glazing.
Granton is an established residential district, situated approximately three miles north of the City Centre. It offers an abundance of amenities, including a range of local shops and amenities to serve everyday needs. For larger shopping trips, there is a large Morrison’s and gym at the end of Waterfornt Avenue with fuel station which is all within walking distance and Sainsbury’s at Craigleith. The property is a very short distance away from Ocean Terminal and has a variety of retail outlets including Debenhams, Gap, Marks & Spencer food store, a multi-screen cinema complex and various bars and restaurants. Other recreational and leisure opportunities in the vicinity include the Next Generation sports club, a wide cosmopolitan choice of eating and drinking places in the vibrant Shore area, a local bowling green, Inverleith Park, Victoria Park and the Royal Botanic Gardens. The property overlooks the Forth waterfront with coastal walks beside nearby Newhaven or Granton harbours.
Hallway
The warm and welcoming hallway provides access onto the living/kitchen area, both bedrooms and main bathroom. A pleasant space finished with neutral decor and carpeted flooring.
Living Kitchen
20'24" x 13'09"
An area of excellent proportions for relaxation and entertaining. A large sliding door and window provide excellent natutal light through the space while also giving access to the front facing balcony. The kitchen area offers wall and base units with contrasting worktop and stylish tiled splashback. Integrated appliances include fridge freezer, washing machine and dishwasher as well as the gas hob, electric oven and stainless steele sink drainer.
Bedroom One
12'26" x 12'99"
The master bedroom is set to the rear of the building and has excellent views over the communal gardens and towards the Firth of Forth. Featuring modern decor and carpeted flooring the master bedroom also benefits from built in storage wardrobes and a convenient shower room en-suite.
En-Suite
5'03" x 8'89"
Private to the master bedroom the shower room en-suite features tiled shower enclosure with electric power shower, pedestal wash hand basin and WC.
Bedroom Two
12'30" x 9'92"
The second double bedroom is also set to the rear of the property and enjoys the same view as the master bedroom. Also finished with carpeted flooring and fresh decor.
Bathroom
7'78" x 5'65"
Tiled wet areas surround the bathroom fixture of bath with overhead shower, concealed cistern WC and vanity unit wash hand basin.
Property Location
Marketed by Purplebricks, Head Office
Disclaimer Property descriptions and related information displayed on this page are marketing materials provided by Purplebricks, Head Office. estateagents365.uk does not warrant or accept any responsibility for the accuracy or completeness of the property descriptions or related information provided here and they do not constitute property particulars. Please contact Purplebricks, Head Office for full details and further information.


