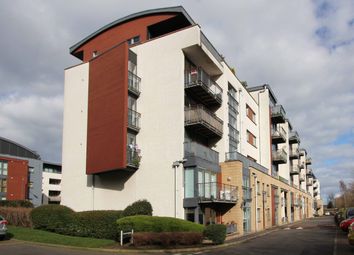Flat for sale in Edinburgh EH5, 2 Bedroom
Quick Summary
- Property Type:
- Flat
- Status:
- For sale
- Price
- £ 225,000
- Beds:
- 2
- Baths:
- 2
- Recepts:
- 1
- County
- Edinburgh
- Town
- Edinburgh
- Outcode
- EH5
- Location
- East Pilton Farm Rigg, Edinburgh EH5
- Marketed By:
- Sayer Burnett Solicitors
- Posted
- 2024-04-20
- EH5 Rating:
- More Info?
- Please contact Sayer Burnett Solicitors on 0131 268 0162 or Request Details
Property Description
8/10 east pilton farm rigg
East fettes
edinburgh
EH5 2GD
Spacious beautifully presented third floor apartment contained within this much admired contemporary development
located on the north side of the city
‘L’ shaped hall, large living/dining room/fitted/equipped kitchen, 2 double bedrooms - master with en-suite shower room, luxury recently re-fitted bathroom
lift. South facing balcony. Gas fired central heating.
Double glazing. Security entry phone system. Ample parking
Summary
This spacious beautifully presented third floor apartment forms part of an attractive contemporary residential development, originally constructed by Bryant Homes (now part of Taylor Woodrow) in 2005. Having lift or stair access, Number 8/10 has a dual aspect layout including an attractive tree-lined view from the rear facing balcony towards the nearby cycle path. Built around an ‘L’ shaped hallway, the well balanced interior provides a spacious open plan living/dining room which opens onto the adjacent luxury fitted/equipped kitchen, two double bedrooms, the master with an en-suite shower room, and a recently re-fitted fully tiled bathroom. Both bedrooms have built-in double wardrobes, and the property benefits from double glazing, gas fired central heating, and a security entry phone system. The tasteful decoration contrasts with the extensive use of Cheery effect flooring in the hall and living room/kitchen areas, while both bedrooms are carpeted.
Location
The East Fettes district lies to the north of the city centre approximately two miles from Princes Street. This convenient location close to Inverleith and Trinity offers good local amenities including a Morrisons Super Store and the popular Ainslie Park Leisure Centre, both only minutes away. Well known open spaces nearby include Inverleith Park and the Royal Botanical Garden on Arboretum Place, while a wide selection of excellent shopping is available at Craigleith Retail Park with major high street outlets including Marks & Spencer, Boots and Sainsburys - to name but a few. Comely Bank and Stockbridge are both within easy reach, while the Western General Hospital and both Westwoods and Village Health/Fitness Clubs are within easy walking distance. Nearby Telford Road offers a fast route towards the M8, M9 and M90 motorway systems, along with the International Airport and the city by-pass. Several primary and secondary schools are also within easy striking distance. The adjacent cycle path connects with several parts of the city and sits just out with the southern boundary of the development, close to the property for sale.
East Pilton Farm Rigg sits on the south east side of the development. Travel into the development from Pilton Drive and follow down to the round-a-bout. Take the second exit and travel south to find the building on the left hand side of the road.
Factoring
The development is factored on behalf of the residents by Hacking & Paterson Management Services. It is understood the approximate monthly charge for Number 8/12 is around £89. This includes maintenance of the lift, cleaning and lighting of common parts, and buildings insurance.
Extras
The property will be sold with all fitted floor coverings, curtains and blinds, together with the integral kitchen appliances, namely the built-in electric oven, gas hob, extractor hood, fridge/freezer, dishwasher and washing machine.
Home report
A Home Report is available and can be obtained by interested parties via their Solicitor.
Home Report Value £235,000
EPC rating
B
Property Location
Marketed by Sayer Burnett Solicitors
Disclaimer Property descriptions and related information displayed on this page are marketing materials provided by Sayer Burnett Solicitors. estateagents365.uk does not warrant or accept any responsibility for the accuracy or completeness of the property descriptions or related information provided here and they do not constitute property particulars. Please contact Sayer Burnett Solicitors for full details and further information.


