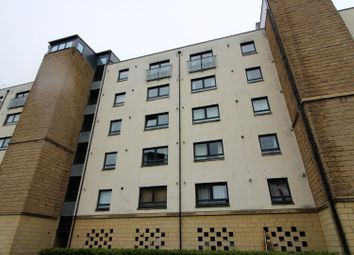Flat for sale in Edinburgh EH7, 2 Bedroom
Quick Summary
- Property Type:
- Flat
- Status:
- For sale
- Price
- £ 210,000
- Beds:
- 2
- Baths:
- 1
- Recepts:
- 1
- County
- Edinburgh
- Town
- Edinburgh
- Outcode
- EH7
- Location
- 9 Hawkhill Close, Edinburgh EH7
- Marketed By:
- Purplebricks, Head Office
- Posted
- 2024-04-21
- EH7 Rating:
- More Info?
- Please contact Purplebricks, Head Office on 024 7511 8874 or Request Details
Property Description
Well presented 2 bedroom flat on the 3rd floor situated in a popular residential area of Edinburgh, approximately 15 minutes from the centre of the city. Close to all local amenities and great public transport links.
The apartment is double glazed and gas centrally heated throughout and further benefits from under ground private parking. The residence is accessed via a secure door entry and there is a lift and stairs to the 3rd floor.
The property comprises of an entrance hall, lounge, kitchen, shower room, master bedroom with ensuite, further double bedroom and a balcony. Garage Parking.
Book A viewing direct to the property by clicking on the brochure button below.
Entrance
Entrance is gained via a timber door to the spacious hall where there is a large storage cupboard housing the gas meter and fuse box. Additional walk in storage cupboard, oak flooring, radiator and spotlights.
Lounge/Dining Room
Lounge/ dining/ kitchen area 15’ 2 x 19’1” well presented spacious lounge/dining and kitchen area with a sliding door to the balcony.
The kitchen has floor standing and wall mounted units, integrated fridge freezer and washing machine, 4 burner gas hob and electric oven, 1and ½ bowl stainless steel sink, ample work surfaces. There are spotlight, timber flooring and 2 radiators.
Shower Room
5’ 10” x 7’ 6” Concealed cistern wc, wall mounted wash hand basin, walk in shower, ceramic tiles to shower, timber flooring and radiator.
Master Bedroom
10’ 7” x 14’ Beautifully presented master bedroom with a window to the side of the property, fitted wardrobes with glazed doors, radiator and carpeted.
En-Suite
8' 1" x ' 6" Generous en-suite with tiles to two walls, concealed cistern wc, wash hand basin in vanity unit, panel bath, radiator and carpeted.
Bedroom Two
10’ 7” x 12’ 10” Further double bedroom with a window to the side of the property. Fitted wardrobes glazed doors, radiator and carpeted.
Property Location
Marketed by Purplebricks, Head Office
Disclaimer Property descriptions and related information displayed on this page are marketing materials provided by Purplebricks, Head Office. estateagents365.uk does not warrant or accept any responsibility for the accuracy or completeness of the property descriptions or related information provided here and they do not constitute property particulars. Please contact Purplebricks, Head Office for full details and further information.


