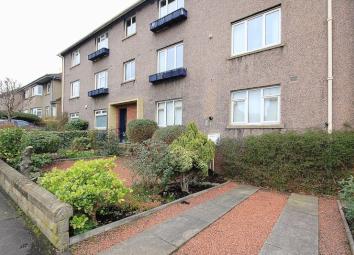Flat for sale in Edinburgh EH3, 2 Bedroom
Quick Summary
- Property Type:
- Flat
- Status:
- For sale
- Price
- £ 220,000
- Beds:
- 2
- Baths:
- 1
- Recepts:
- 1
- County
- Edinburgh
- Town
- Edinburgh
- Outcode
- EH3
- Location
- Warriston Drive, Warriston, Edinburgh EH3
- Marketed By:
- Remax Property
- Posted
- 2024-04-12
- EH3 Rating:
- More Info?
- Please contact Remax Property on 01506 674043 or Request Details
Property Description
Simon Thomas and re/max property are delighted to offer to the market this well presented lower flat. Comprising of entrance hallway, lounge, kitchen, 2 bedrooms, family bathroom, gardens and a driveway.
The property is situated in one of Edinburgh’s highly regarded residential areas. Set in an ideal location within easy walking distance of the wealth of shops, delicatessens and cafes of Canonmills and Goldenacre, it is close to the City Centre with an excellent bus service providing very quick access to Princes Street. Lovely walks are situated close by in the Royal Botanic Gardens, Inverleith Park and along the Water of Leith Walkway to Stockbridge. There is also a walkway/cycle path leading to Leith. Superstores located close by include a Tesco on Broughton Road, Morrisons on Ferry Road and an Asda at Newhaven. The Ocean Terminal development and Scottish Government building are only a short car drive/bike ride away, and other facilities nearby include Glenogle Swimming Baths, Stockbridge Public Library and leisure centres including Ainslie Park, Edinburgh Academy and Westwoods at Fettes. Excellent schooling is available in the area from nursery to secondary level, along with good access to several private schools in the City.
Entrance Hallway (9' 4'' x 15' 3'' (2.84m x 4.64m))
Entrance into the L shaped hallway, carpet to floor, spotlights, radiator, two double storage cupboards and one single cupboard, access to remainder of property.
Lounge (18' 1'' x 11' 1'' (5.52m x 3.37m))
The bright and sunny lounge has rear and side facing windows, marble hearth and wooden surround with gas flame effect fire, central ceiling light, glazed door to the rear, venetian blinds, and 2 radiators.
Kitchen (10' 5'' x 7' 5'' (3.18m x 2.26m))
The kitchen has modern base and wall mounted units with complementing wood block effect work surfaces. Built in hob, double oven and cooker hood, integrated dish washer, stainless steel sink with mixer tap, partly tiled walls, tiled flooring, spotlights, under unit lighting, venetian blinds, part glazed door accessing hallway, rear facing window and shelved cupboard offers further storage.
Bedroom 1 (12' 9'' x 10' 6'' (3.89m x 3.21m))
The master bedroom has front facing window, carpet to floor, vertical blinds, central ceiling light, radiator, triple wardrobes and additional built in cupboard.
Bedroom 2 (10' 6'' x 9' 6'' (3.21m x 2.89m))
The second bedroom has a front facing window, central ceiling light, extensive built in mirrored wardrobes, double cupboard which stores boiler, vertical blinds, carpet and radiator.
Family Bathroom (9' 5'' x 5' 9'' (2.86m x 1.75m))
The family bathroom has a white WC, inset wash hand basin with storage below, double shower cubicle with electric shower overhead, long mirrored wall units, partly panelled walls, carpet to floor and radiator.
Gardens
To the front there is a private easily maintained garden which has a range of mature plants and shrubs. In addition, there is a single driveway offering off street parking. Access to the side of the property leads to the private rear garden. A door from the lounge leads out to a small raised area from where a few steps lead down to the south facing garden which is for sole use of this property. This area has been fully paved offering space to sit and relax as well as drying clothes. Garden Shed.
Property Location
Marketed by Remax Property
Disclaimer Property descriptions and related information displayed on this page are marketing materials provided by Remax Property. estateagents365.uk does not warrant or accept any responsibility for the accuracy or completeness of the property descriptions or related information provided here and they do not constitute property particulars. Please contact Remax Property for full details and further information.


