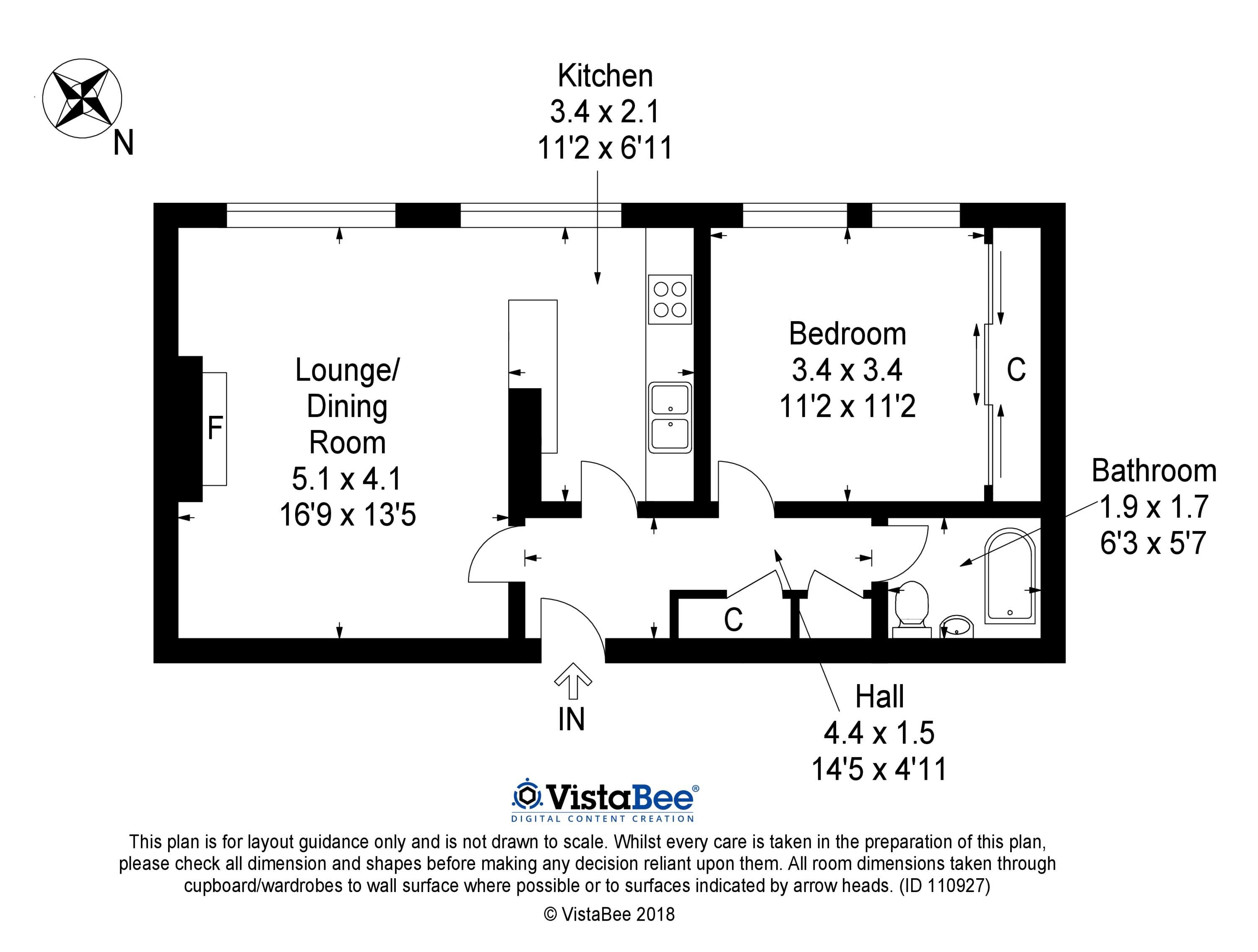Flat for sale in Edinburgh EH3, 1 Bedroom
Quick Summary
- Property Type:
- Flat
- Status:
- For sale
- Price
- £ 170,000
- Beds:
- 1
- Baths:
- 1
- Recepts:
- 1
- County
- Edinburgh
- Town
- Edinburgh
- Outcode
- EH3
- Location
- Flat 88, 124 Lothian Road, Edinburgh EH3
- Marketed By:
- Campbell Smith
- Posted
- 2024-04-20
- EH3 Rating:
- More Info?
- Please contact Campbell Smith on 0131 268 0598 or Request Details
Property Description
Top/fourth floor flat forming part of a landmark Art Deco building.
Lothian House is renowned for its façade, location and facilities. The communal areas of the building are currently undergoing a major refurbishment. The lifts and the southern entrance have recently been refurbished. The main entrance and the hallways are next and the private resident's swimming pool, fitness studio, showers, lockers, kitchen area and office have an estimated completion date of the end of 2018.
The flat enjoys a peaceful setting, is beautifully lit by a run of tall double glazed windows. The accommodation comprises: Hall with two storage cupboards and a useful attic space, bright lounge with adjacent kitchen, generous double bedroom with a wall to wall built in wardrobe, bathroom with a white three piece suite having a shower over the bath. Heating is provided by gas central heating system.
The property is ideally located for access to many of Edinburgh's famous tourist attractions, such as the castle, the Grassmarket and the Royal Mile.
Tollcross is one of Edinburgh's sought after residential areas due to its proximity to the city centre, excellent local amenities, schools and open greenery. Regular bus services are available on the door step, as are a selection of shops, cafes, bars and restaurants. Tesco, Sainsburys and Scotmid all have outlets within easy reach. Bruntsfield Links and the Meadows are a short walk away, with Edinburgh and Napier Universities readily accessible. For commuters, the city bypass with its links to the A1, the airport and the central motorway system, is to the south.
Management
The building is managed by the Lothian House Proprietors Association. The current monthly contribution is around �130, reviewable.
Lounge/dining
(5.10m x 4.10m / 16'9" x 13'5")
Kitchen
(3.40m x 2.10m / 11'2" x 6'11")
Bedroom
(3.40m x 3.40m / 11'2" x 11'2")
Bathroom
(1.90m x 1.70m / 6'3" x 5'7")
Property Location
Marketed by Campbell Smith
Disclaimer Property descriptions and related information displayed on this page are marketing materials provided by Campbell Smith. estateagents365.uk does not warrant or accept any responsibility for the accuracy or completeness of the property descriptions or related information provided here and they do not constitute property particulars. Please contact Campbell Smith for full details and further information.


