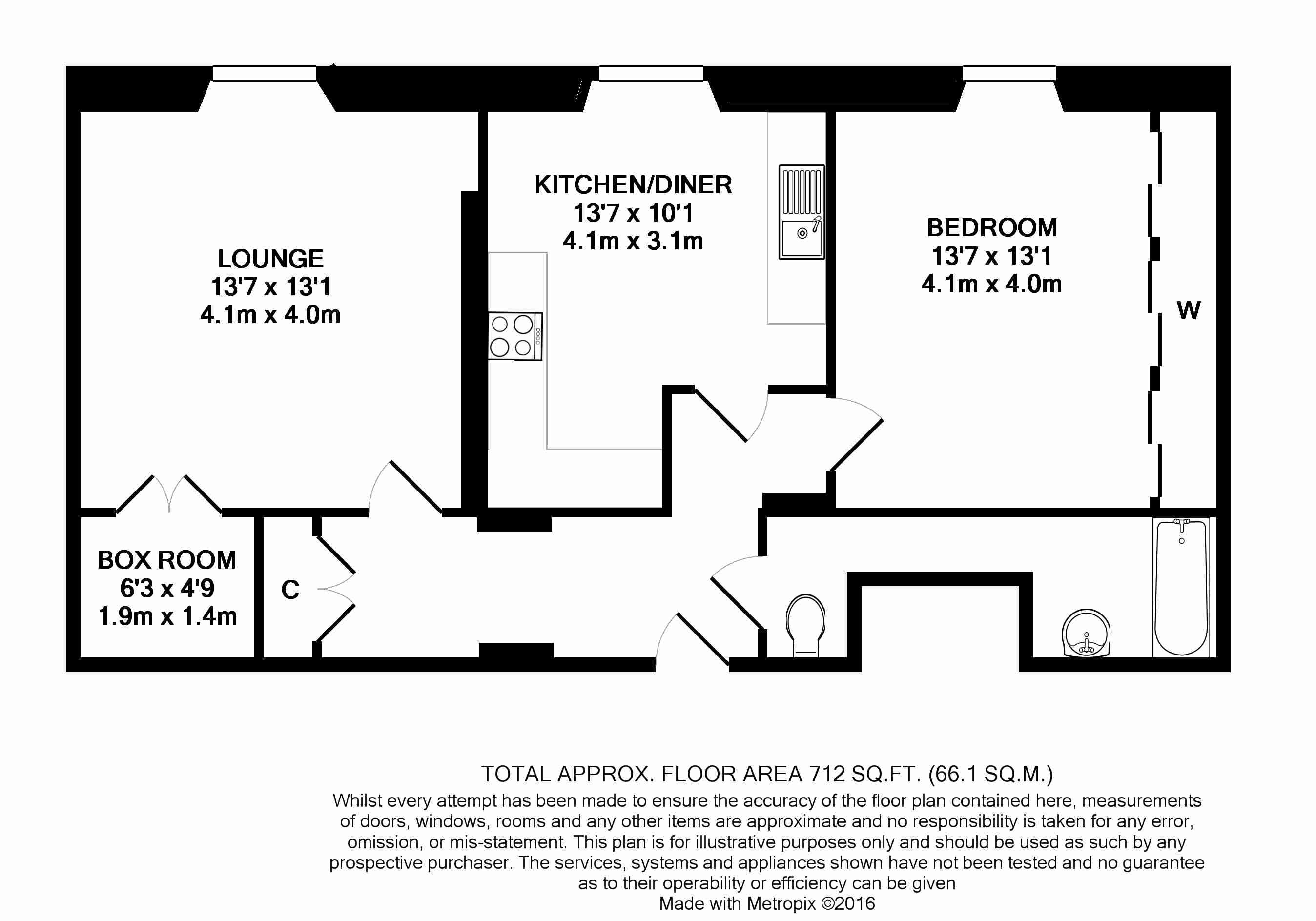Flat for sale in Edinburgh EH3, 1 Bedroom
Quick Summary
- Property Type:
- Flat
- Status:
- For sale
- Price
- £ 220,000
- Beds:
- 1
- Baths:
- 1
- Recepts:
- 1
- County
- Edinburgh
- Town
- Edinburgh
- Outcode
- EH3
- Location
- Hamilton Place, Edinburgh EH3
- Marketed By:
- Sturrock Armstrong and Thomson
- Posted
- 2024-04-20
- EH3 Rating:
- More Info?
- Please contact Sturrock Armstrong and Thomson on 0131 268 9643 or Request Details
Property Description
This is a most appealing first floor flat forming part of a traditional, well kept stone built tenement building in the heart of Edinburgh’s popular Stockbridge area. The property has been well maintained throughout and offers spacious well presented accommodation which benefits from having full gas central heating. As it is located to the rear of the building there are lovely leafy views from the main rooms towards St Stephens Lane. Some of the original features have been retained including cornice work and operational shutters.
The accommodation comprises; spacious hall with deep storage cupboard, lounge with astragal window to rear and pleasant views, gas coal effect fire set in surround with fireplace and display alcove, boxroom off used as a study with lowered ceiling and louvre doors, kitchen/dining room fitted with base and wall mounted units, gas hob and electric oven, cooker hood, automatic washing machine and fridge, pleasant leafy outlook to rear, large double bedroom with extensive fitted wardrobe space with additional storage and hanging rail, window to rear and bathroom with three piece suite and shower over bath.
Hamilton Place is situated in the heart of Edinburgh’s prestigious Stockbridge area and is well served by a host of eclectic amenities which include a variety of shops, restaurants, coffee houses, bars, a post office and banking facilities all of which are on your door step. There are beautiful parks within the locale area which include Inverleith Park with its lovely pond and the Royal Botanic Gardens. Edinburgh’s New Town and city centre are within walking distance and regular public transport operate to and from the city centre and to surrounding areas.
Hall
Lounge
(4.10m x 4.00m / 13'5" x 13'1")
Box room
(1.90m x 1.40m / 6'3" x 4'7")
Kitchen/dining room
(3.10m x 4.10m / 10'2" x 13'5")
Double Bedroom
(4.10m x 4.00m / 13'5" x 13'1")
Bathroom
Property Location
Marketed by Sturrock Armstrong and Thomson
Disclaimer Property descriptions and related information displayed on this page are marketing materials provided by Sturrock Armstrong and Thomson. estateagents365.uk does not warrant or accept any responsibility for the accuracy or completeness of the property descriptions or related information provided here and they do not constitute property particulars. Please contact Sturrock Armstrong and Thomson for full details and further information.


