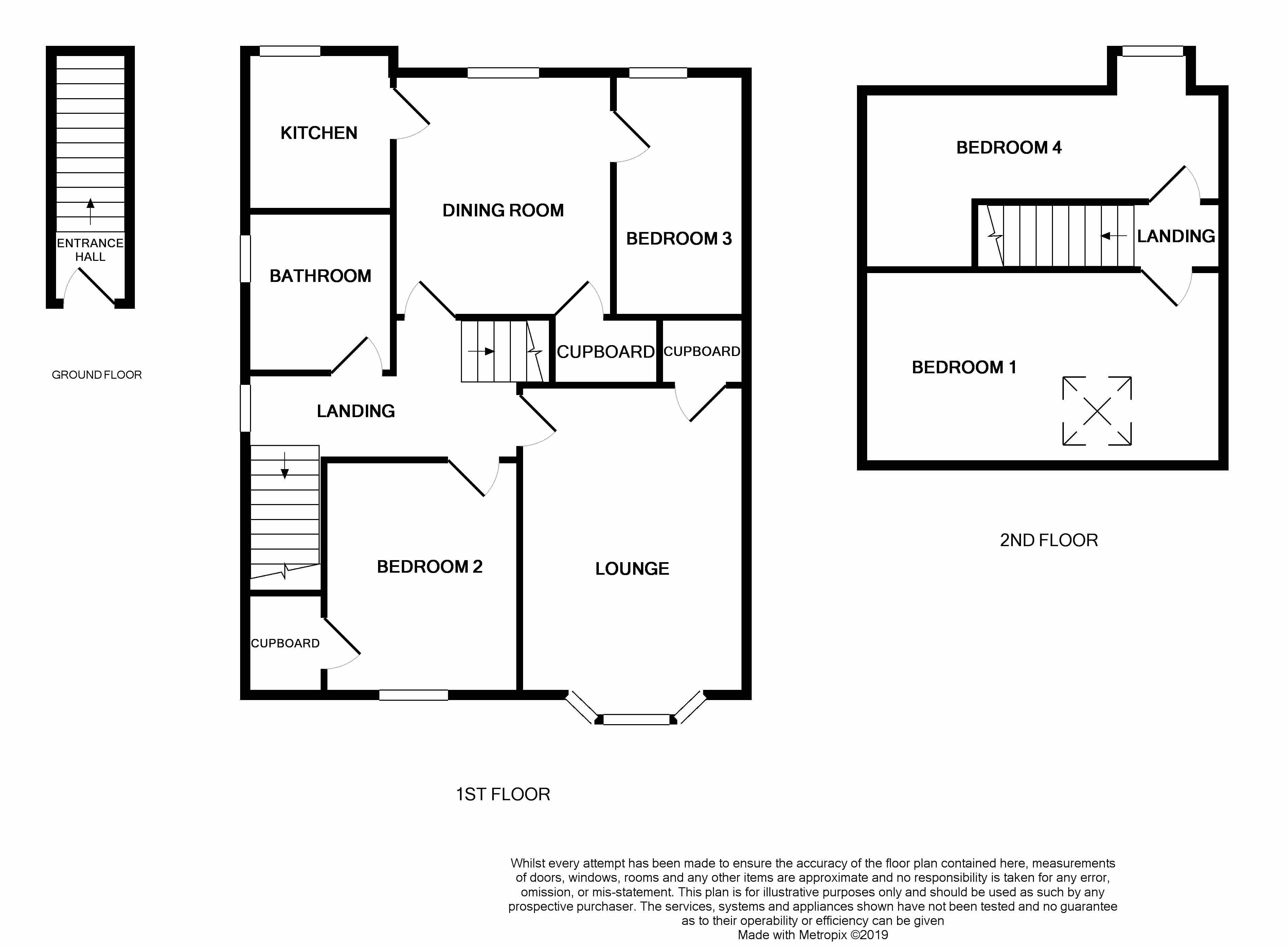Flat for sale in Edinburgh EH13, 4 Bedroom
Quick Summary
- Property Type:
- Flat
- Status:
- For sale
- Price
- £ 185,000
- Beds:
- 4
- Baths:
- 1
- Recepts:
- 2
- County
- Edinburgh
- Town
- Edinburgh
- Outcode
- EH13
- Location
- Colinton Mains Road, Edinburgh EH13
- Marketed By:
- Aberdein Considine
- Posted
- 2019-04-09
- EH13 Rating:
- More Info?
- Please contact Aberdein Considine on 0131 268 8911 or Request Details
Property Description
Enjoying fantastic views towards the Pentland Hills is this most attractive Main Door double upper villa. Providing bright, well maintained and deceptively spacious family accommodation, the property has gas central heating and full double glazed windows. The accommodation includes an entrance hallway and staircase and the first floor landing is on split level and has a window to the side. The good sized lounge has a bay window to the front and a deep storage cupboard. The dining room is located to the rear with under stairs cupboard with light and a door leads to the kitchen which is fitted with modern wood base and wall units with oven, hob, hood, dishwasher, washing machine, fridge/freezer and window to rear. There are two bedrooms on this level, one with deep shelved cupboard and the bathroom is fitted with a 3 piece white suite with shower over the bath and window to side. A further staircase leads to the upper floor where are two bedrooms, the main bedroom has a deep storage cupboard and both have access to eaves storage.
Externally there is a good sized, fully enclosed garden to the side which is mainly laid to lawn and there is a driveway providing off street parking. There is a shared drying green to the rear which then leads on to a further exclusive area of garden with stone chippings and garden shed.
Viewing of this lovely family home is essential to fully appreciate the accommodation on offer.
Lounge 14'11" x 12' (4.55m x 3.66m).
Dining Room 11'10" x 10'7" (3.6m x 3.23m).
Kitchen 6'11" x 8'2" (2.1m x 2.5m).
Bedroom 1 17'5" x 9'4" (5.3m x 2.84m).
Bedroom 2 11'4" x 9'5" (3.45m x 2.87m).
Bedroom 3 11'10" x 6'4" (3.6m x 1.93m).
Bedroom 4 17'5" x 8'7" (5.3m x 2.62m).
Bathroom 6'11" x 5'5" (2.1m x 1.65m).
Property Location
Marketed by Aberdein Considine
Disclaimer Property descriptions and related information displayed on this page are marketing materials provided by Aberdein Considine. estateagents365.uk does not warrant or accept any responsibility for the accuracy or completeness of the property descriptions or related information provided here and they do not constitute property particulars. Please contact Aberdein Considine for full details and further information.


