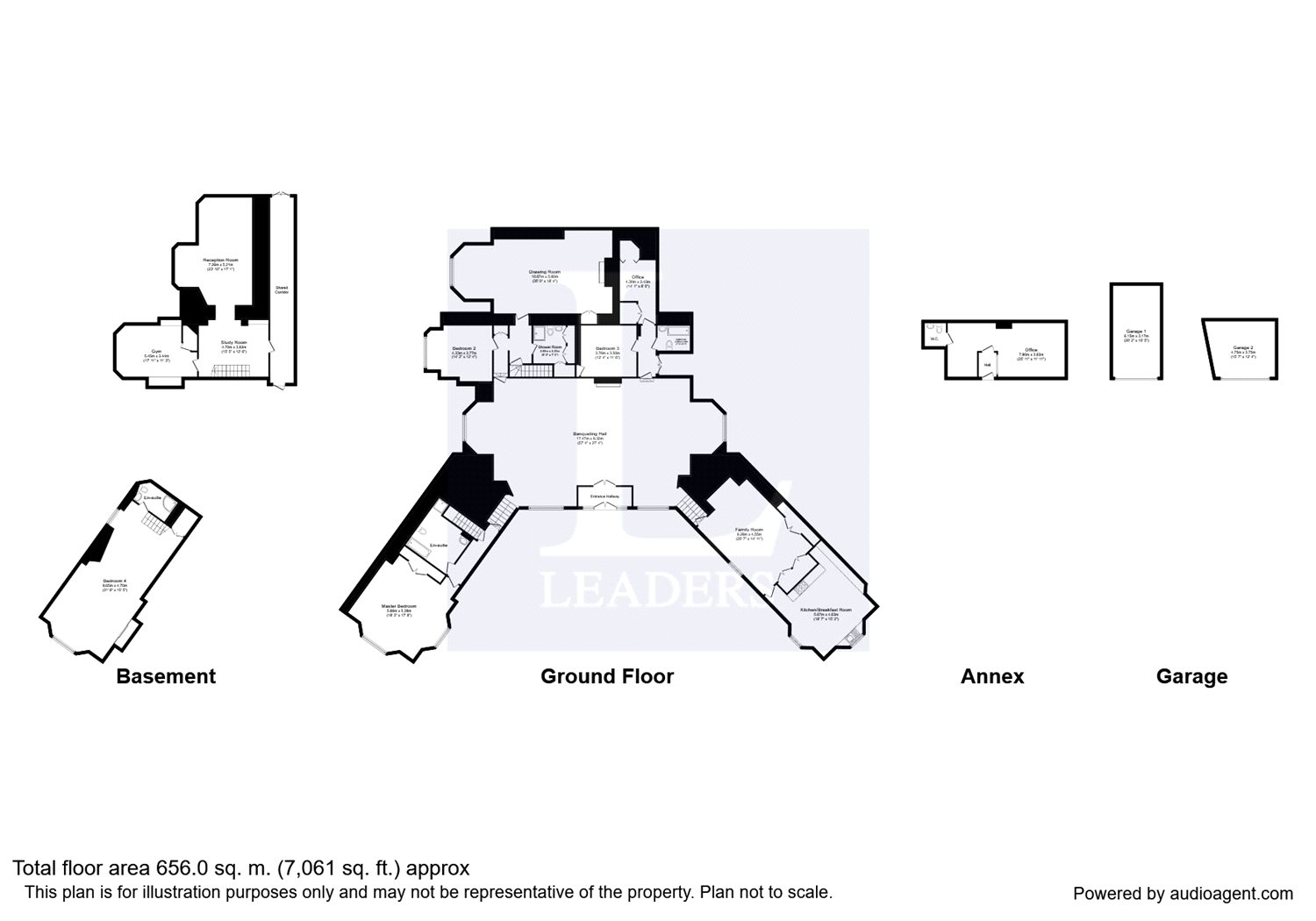Flat for sale in Droitwich WR9, 4 Bedroom
Quick Summary
- Property Type:
- Flat
- Status:
- For sale
- Price
- £ 850,000
- Beds:
- 4
- Baths:
- 4
- Recepts:
- 3
- County
- Worcestershire
- Town
- Droitwich
- Outcode
- WR9
- Location
- Westwood Park, Droitwich WR9
- Marketed By:
- Leaders - Worcester
- Posted
- 2024-04-25
- WR9 Rating:
- More Info?
- Please contact Leaders - Worcester on 01905 388917 or Request Details
Property Description
Leaders are proud to present to market this exquisite Grade I Listed apartment suite situated within the sought after early 17th century former stately home, Westwood House. Immersed in character features and history, this exquisite property offers versatile accommodation and luxurious countryside living throughout.
Westwood House is situated up a long private driveway stretching a quarter of a mile which passes through the historic parkland and twin gatehouses. The Elizabethan suite, being the premier apartment at the residence offers exclusive access through the main entrance of the house from the front drive with scenic views of the adjoining landscape. This country retreat also lies within close driving distance of the M5 motorway and network while also being within a mile of the centre of the ancient spa town of Droitwich.
Upon entry into the Elizabethan Suite, you are greeted by the front glass vestibule with grand doors opening into the magnificent Banqueting hall which is the main focal point of this property. Its stunning features boast character and charm while steeped in history and elegance. This is shown by the wonderful features of the room which include a majestic fireplace, deep heavy oak panelling, deep set stone mullion lead lattice windows set to stain glass which embrace historic moments while still allowing for plenty of natural light to enter and finally, finely crafted beautiful high ceilings. It is said that the baroque style ceilings were commissioned by King Charles 1st as a gift for loyalty from the Packington family who would later become the legal owners.
A staircase from the Banqueting hall to the west wing of the property leads up to the master suite, separate bathroom and a further staircase down to dressing room or guest bedroom with separate shower room. A further staircase to the east wing from the Banqueting hall leads up to family room and then through into the kitchen with excellent storage space and separate middle island while also having an area for more informal dining.
Please See Particulars for Full Details
Property Location
Marketed by Leaders - Worcester
Disclaimer Property descriptions and related information displayed on this page are marketing materials provided by Leaders - Worcester. estateagents365.uk does not warrant or accept any responsibility for the accuracy or completeness of the property descriptions or related information provided here and they do not constitute property particulars. Please contact Leaders - Worcester for full details and further information.


