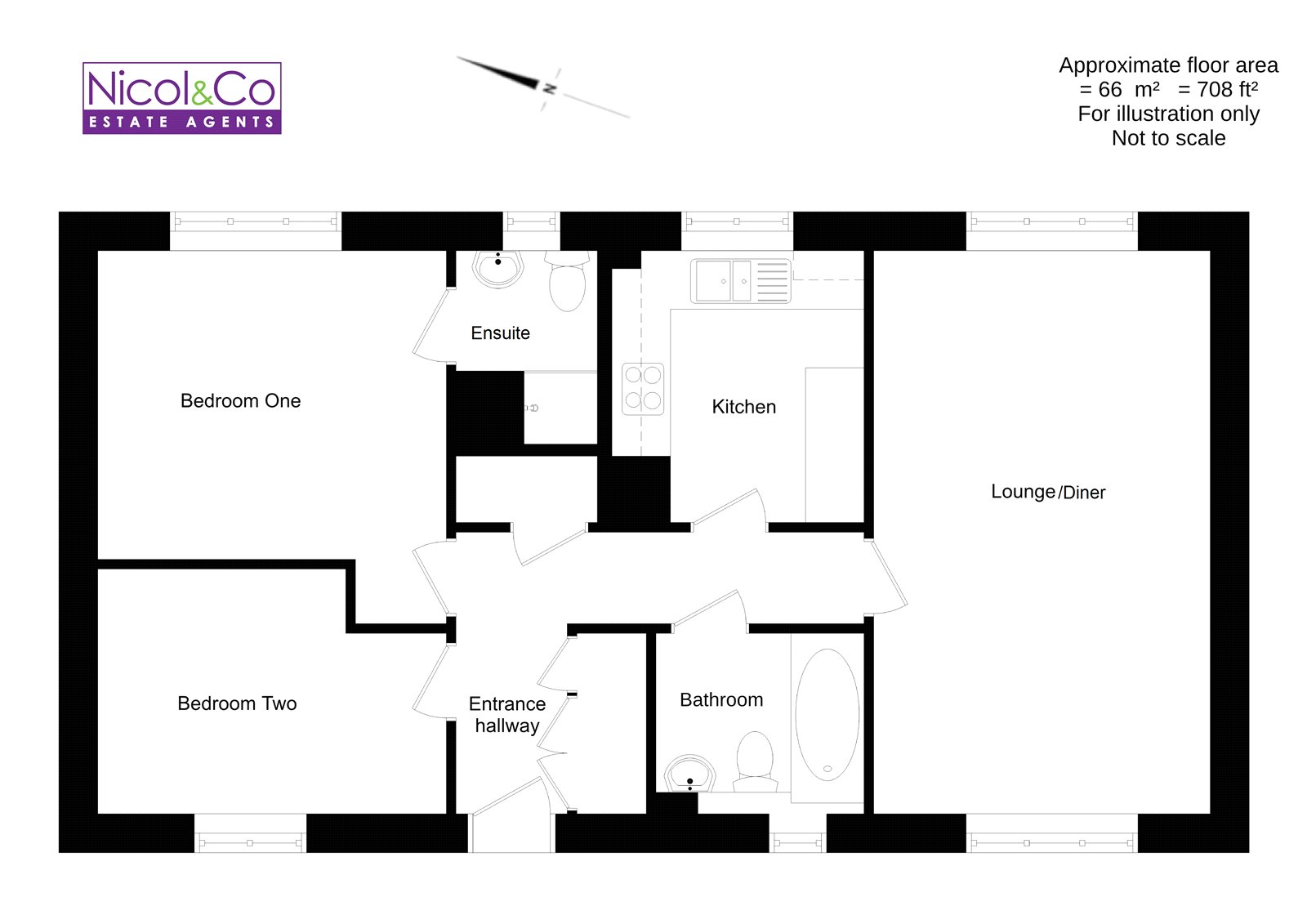Flat for sale in Droitwich WR9, 2 Bedroom
Quick Summary
- Property Type:
- Flat
- Status:
- For sale
- Price
- £ 160,000
- Beds:
- 2
- Baths:
- 1
- Recepts:
- 2
- County
- Worcestershire
- Town
- Droitwich
- Outcode
- WR9
- Location
- Honeymans Gardens, Droitwich, Worcestershire WR9
- Marketed By:
- Nicol & Co Estate Agents
- Posted
- 2019-01-28
- WR9 Rating:
- More Info?
- Please contact Nicol & Co Estate Agents on 01905 388929 or Request Details
Property Description
Nicol & Co are delighted to offer this two bedroom top floor apartment located on this popular development. Also benefiting from single garage with parking. The property briefly comprises of entrance hall, lounge/diner, kitchen with integrated appliances, modern bathroom and ensuite to master bedroom. Other benefits include garage & parking, gas central heating and uPVC double glazing. New carpets fitted throughout end of 2018. Offered with no onward chain.
Communal Entrance Hall
Approached via secure intercom entrance and stair elevates to the second/top floor where the apartment is located.
Entrance Hall
Two ceiling light points. Ceiling coving. Access to loft space. Doors to lounge diner. Door to bedrooms one and two. Door to kitchen. Door to bathroom. Door to storage. Telephone access point. Single panel radiator.
Lounge Diner (18' 6" x 11' 0")
Front and rear uPVC double glazed windows. Two ceiling light points. Ceiling coving. Two double panel radiators.
Kitchen (8' 9" x 7' 11")
Front facing uPVC double glazed window. Ceiling downlights. Range of kitchen cabinets with roll edge worksurface. Stainless steel sink one and half bowl sink with single drainer and mixer tap over. Built in four ring gas hob. Built in extractor hood. Built in dishwasher. Built in washing machine. Built in fridge freezer. Wall mounted gas boiler in cupboard space. Breakfast bar area. Single panel radiator. Tiled flooring.
Bedroom One (11' 4" x 10' 2")
Front facing uPVC double glazed window. Ceiling light point. Built in wardrobes. Single panel radiator. Door to en-suite.
En-Suite
Front facing obscured uPVC double glazed window. Ceiling downlights. Ceiling extractor fan. Tiled shower cubicle. Low level WC. Pedestal wash hand basin with mixer tap over and tiled splashbacks. Shaver point. Heated chrome towel rail.
Bedroom Two (11' 4" x 8' 0")
Rear facing uPVC double glazed window. Ceiling light point. Single panel radiator.
Bathroom (6' 9" x 5' 10")
Rear facing obscured uPVC double glazed window. Ceiling downlights. Ceiling extractor fan. Panelled bath with shower over. Low level WC. Pedestal wash hand basin with mixer tap over and tiled splashbacks. Shaver point. Single panel radiator.
Garage
Up and over door. Ceiling light point. Power. Rear access.
Outside Communal Space
Block paved patio area located beneath apartment which outlooks over the River.
Property Location
Marketed by Nicol & Co Estate Agents
Disclaimer Property descriptions and related information displayed on this page are marketing materials provided by Nicol & Co Estate Agents. estateagents365.uk does not warrant or accept any responsibility for the accuracy or completeness of the property descriptions or related information provided here and they do not constitute property particulars. Please contact Nicol & Co Estate Agents for full details and further information.


