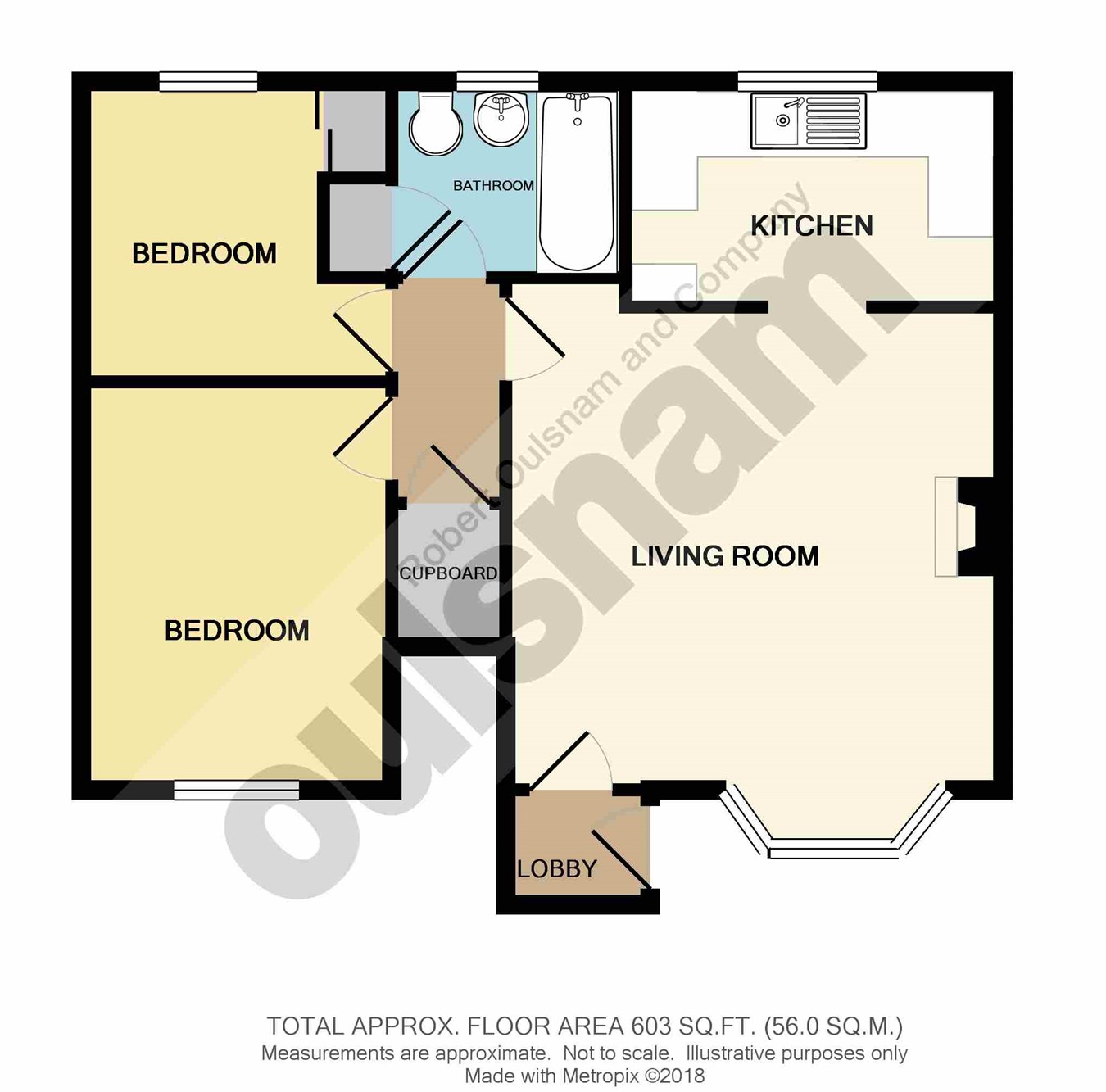Flat for sale in Droitwich WR9, 2 Bedroom
Quick Summary
- Property Type:
- Flat
- Status:
- For sale
- Price
- £ 134,950
- Beds:
- 2
- County
- Worcestershire
- Town
- Droitwich
- Outcode
- WR9
- Location
- St Georges Crescent, Droitwich WR9
- Marketed By:
- Robert Oulsnam & Co
- Posted
- 2018-12-02
- WR9 Rating:
- More Info?
- Please contact Robert Oulsnam & Co on 01905 388934 or Request Details
Property Description
***vendor yet to approve details***
Directions
From Droitwich town centre proceed to the Worcester Road turning left in the direction of Bromsgrove then right into St Georges Crescent just before the traffic lights and the property can be found on the right hand side.
Summary
* A generous ground floor flat within easy access to Droitwich Town Centre
* Must be viewed to appreciate the location and position within the complex
* A generous open plan lounge diner with UPVC bay window
* Fitted kitchen with space for a free standing fridge/freezer, single oven & washing machine
* Double bedroom with fitted wardrobes
* Bedroom Two/Dining room with fitted wardrobes and UPVC window and door leading out onto the communal gardens
* Generous bathroom & useful cupboard with shelving
* Inner hallway with generous storage cupboard
* Outside Lobby/bin store cupboard & UPVC Front door with Fensa Guarantee as from 2014
* Residents parking area, Estate Manager, Hanover on call 24-7 and no ground rent payable, services charges apply
* no onward chain
Services
All mains services are connected to the property and the gas fired boiler is located in the kitchen was installed in 2015.
Fixtures and fittings to include carpets and curtains, only those items mentioned in these particulars are included in the sale. All other items are excluded.
Tenure
The agents understand the property is Leasehold and commenced with a 125 year lease in 1987. Service charges to include buildings insurance, Estate Manager, Hanover on call 24-7 and communal areas are approximately £1676.40 per annum.
Entrance hallway
4' 2" x 2' 11" (1.27m x 0.89m)
Lounge
16' 02" (4.93m) max into bay 14' 07" min (4.45m) x 13' 11" (4.24m)
Kitchen
11' 7" x 6' 3" (3.53m x 1.91m)
bedroom 1
12' 1" x 8' 10" (3.68m x 2.69m)
bedroom 2
8' 10" x 6' 6" (2.69m x 1.98m)
Bathroom
6' 03" x 5' 08" (1.91m x 1.73m)
Inner hallway
6' 0" x 3' 11" (1.83m x 1.19m)
Outside lobby/ bin store
Property Location
Marketed by Robert Oulsnam & Co
Disclaimer Property descriptions and related information displayed on this page are marketing materials provided by Robert Oulsnam & Co. estateagents365.uk does not warrant or accept any responsibility for the accuracy or completeness of the property descriptions or related information provided here and they do not constitute property particulars. Please contact Robert Oulsnam & Co for full details and further information.


