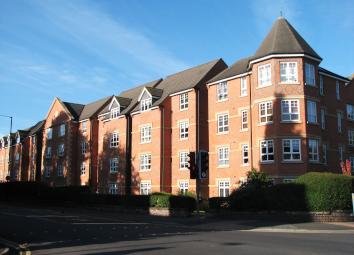Flat for sale in Droitwich WR9, 2 Bedroom
Quick Summary
- Property Type:
- Flat
- Status:
- For sale
- Price
- £ 155,000
- Beds:
- 2
- Baths:
- 1
- County
- Worcestershire
- Town
- Droitwich
- Outcode
- WR9
- Location
- St Andrews Road, Droitwich WR9
- Marketed By:
- Parsons Choice
- Posted
- 2024-04-04
- WR9 Rating:
- More Info?
- Please contact Parsons Choice on 01527 329533 or Request Details
Property Description
A modern second floor apartment which is located in “The Worcestershire”, a very popular apartment complex which is situated in an ideal situation for the town centre with the wealth of shops and amenities on offer as well as public transport if needed.
This property briefly comprises: Reception Hallway, Modern Kitchen, Lounge, Two Bedrooms, Master with a range of fitted wardrobes and Bathroom. There is a secure entry phone system and externally there are communal grounds and a secure gated access to the allocated parking. Double Glazing and Gas Central Heating where Specified. A viewing is highly recommended to appreciate the accommodation on offer. Epc-b
Approach
The apartment is accessed via a communal door opening onto the comumnal hallways and stairs where the property can be found on the second floor and is the apartment to the right.
Entrance Lobby
Having two ceiling light points, wall mounted thermostat, wall mounted gas central heating radiator, wall mounted security intercom handset, door to storage cupboard and doors radiating off to all rooms:
Lounge 4.14m x 3.99m max (13’7" x 13’1" max)
Having two ceiling light points, two wall mounted gas central heating radiator, a uPVC double glazed window over looking the Worcester Road.
Kitchen 2.90m’ x 2.62m (9’6’ x 8’7")
Being fully fitted with white gloss units, roll edge work surface and incorporating an inset single bowl stainless steel drainer units with mixer tap over, integrated fridge freezer, slimline dishwasher, washing machine, gas hob with oven below, extractor hood above and a wall cabinet housing the gas central heating boiler. Also a uPVC double glazed window over looking the Worcester Road
Bedroom One 3.33m x 2.69m (10’11" x 8’10")
Having a ceiling light point, a uPVC double glazed window over looking the gated car parking, a range of fitted wardrobes with hanging space and mirror fronted doors, also a wall mounted double panel radiator.
Bedroom Two 2.87m x 2.24m (9’5" x 7’4")
Having a ceiling light point, a wall mounted double panel radiator, a uPVC double glazed window over looking the gated parking and a door to storage cupboard/ wardfrobe.
Bathroom 2.44m x 1.57m (8’0" x 5’2")
Having inset lighting and comprising of a white three piece suite incorporating a panelled bath with thermostatic mixer shower over, matching pedestal wash hand basin and close coupled WC, an obscure upv double glazed window, a ceiling mounted extractor fan and tiling to splash prone areas.
Communal Parking
Having security gates which open onto allocated parking .
Leasehold (dr)
Ground rent and service charges may apply to this property.
Property Location
Marketed by Parsons Choice
Disclaimer Property descriptions and related information displayed on this page are marketing materials provided by Parsons Choice. estateagents365.uk does not warrant or accept any responsibility for the accuracy or completeness of the property descriptions or related information provided here and they do not constitute property particulars. Please contact Parsons Choice for full details and further information.

