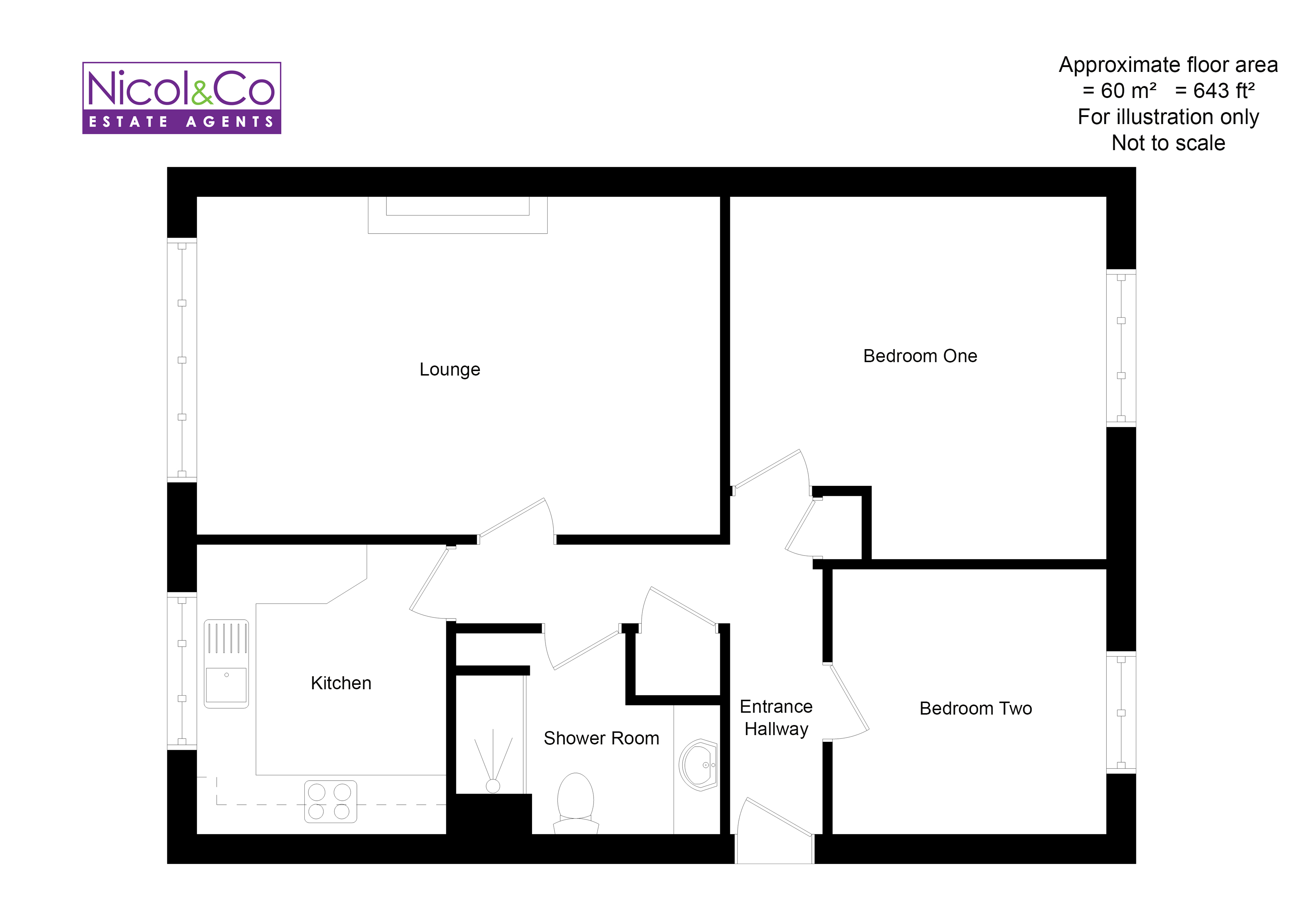Flat for sale in Droitwich WR9, 2 Bedroom
Quick Summary
- Property Type:
- Flat
- Status:
- For sale
- Price
- £ 160,000
- Beds:
- 2
- Baths:
- 1
- Recepts:
- 1
- County
- Worcestershire
- Town
- Droitwich
- Outcode
- WR9
- Location
- St Georges Crescent, Droitwich, Worcestershire WR9
- Marketed By:
- Nicol & Co Estate Agents
- Posted
- 2024-04-04
- WR9 Rating:
- More Info?
- Please contact Nicol & Co Estate Agents on 01905 388929 or Request Details
Property Description
A smartly presented two bedroom ground floor apartment located in this popular development. Suitable for those aged 55 years or above. Situated in a cul-de-sac, the property provides excellent access to Droitwich town centre with its array of shops, amenities, health care facilities, transport links and public open space, plus the canal network.
The property benefits from smart modern kitchen, two well proportioned bedrooms and communal gardens. Also benefiting from parking and garage.
Offering No upward sale chain. Viewing is highly recommended.
Front Of Property
Pathway leading to communal entrance, parking and garden. Ground floor flat. Timber front door into entrance hall.
Entrance Hall
Two ceiling light points. Ceiling Coving. Doors to lounge, breakfast kitchen, bedrooms, shower room and two storage cupboards, one housing water tank.
Lounge (17' 11" x 11' 5")
Gas fire (currently not connected) with wooden mantelpiece over. Front facing uPVC double glazed window. Two ceiling light points. Ceiling coving. TV point. Double panel radiator.
Breakfast Kitchen (9' 9" x 8' 5")
Front facing uPVC double glazed window. Ceiling light point. Range of kitchen cabinets with roll edge worksurface and tiled splashbacks. Composite sink with single drainer and mixer tap over. Space for electric cooker, washing machine and undercounter fridge freezer. Wall mounted Worcester Bosch gas boiler in cupboard space. Single panel radiator. Vinyl flooring with tiled effect.
Bedroom One (12' 10" x 12' 4")
Rear facing uPVC double glazed window. Ceiling light point. Wall light point. Ceiling coving. Built in wardrobes and bedroom furniture. Double panel radiator. *Please note the room measurements for this room are maximum measurements*.
Bedroom Two (9' 5" x 8' 11")
Rear facing uPVC double glazed window. Ceiling light point. Ceiling coving. Single panel radiator.
Shower Room (9' 2" x 6' 10")
Ceiling light point. Wall extractor fan. Tiled shower cubicle. Low level wc. Vanity wash hand basin with tiled splashbacks. Light and shaver point. Storage cupboards. Single panel radiator. Vinyl flooring.
Communal Gardens
Mainly laid to lawn with array of established shrubs & trees
Garage & Parking
A single garage is available along with parking space.
Available Broadband Speeds:
Standard & Superfast
Property Location
Marketed by Nicol & Co Estate Agents
Disclaimer Property descriptions and related information displayed on this page are marketing materials provided by Nicol & Co Estate Agents. estateagents365.uk does not warrant or accept any responsibility for the accuracy or completeness of the property descriptions or related information provided here and they do not constitute property particulars. Please contact Nicol & Co Estate Agents for full details and further information.


